3375 Willow Oak Drive, Peachtree Corners, GA 30092
Local realty services provided by:Better Homes and Gardens Real Estate Metro Brokers
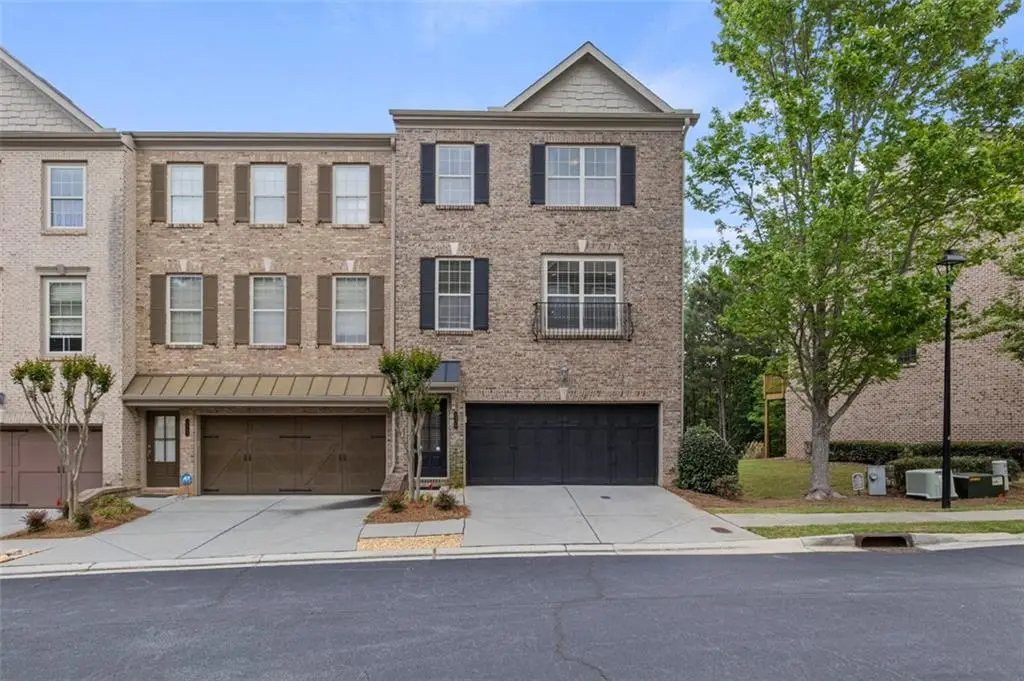
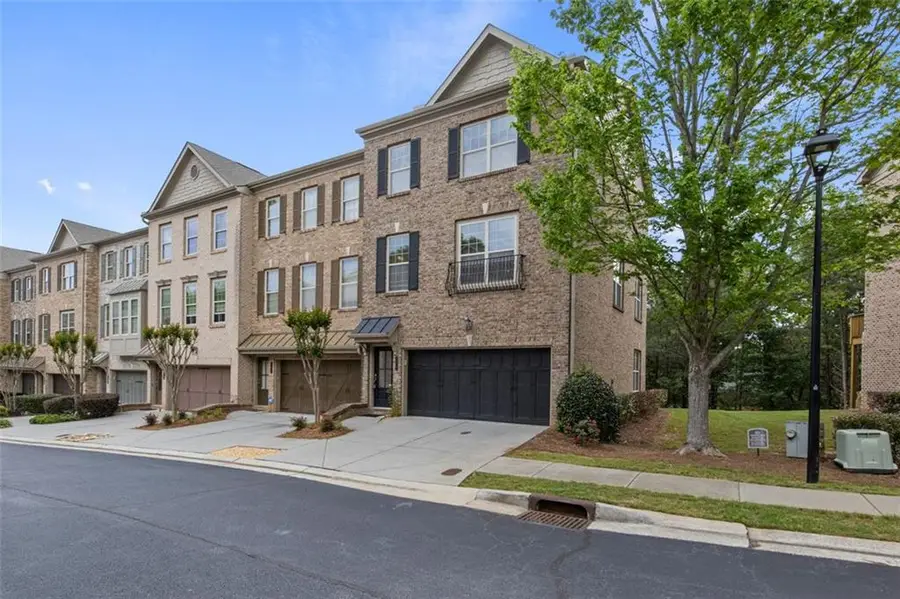
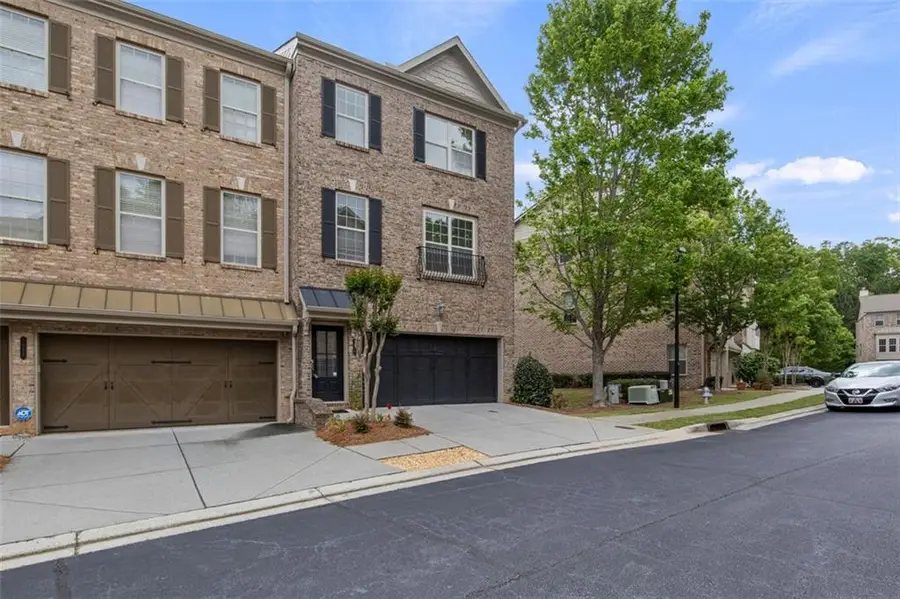
3375 Willow Oak Drive,Peachtree Corners, GA 30092
$475,000
- 3 Beds
- 4 Baths
- 2,469 sq. ft.
- Townhouse
- Pending
Listed by:denise edwards
Office:exp realty, llc.
MLS#:7562826
Source:FIRSTMLS
Price summary
- Price:$475,000
- Price per sq. ft.:$192.39
- Monthly HOA dues:$250
About this home
BACK ON MARKET-NO FAULT OF SELLER - INSTANT EQUITY - APPRAISED ABOVE LIST PRICE!!! Step into a beautifully maintained 3-bedroom, 3.5-bath townhome that perfectly blends modern amenities with everyday comfort. From the moment you walk in, you’ll notice the thoughtful upgrades and pristine condition of this inviting home.
The kitchen is a chef’s dream, featuring sleek upgraded granite countertops and ample cabinet space—ideal for both casual meals and entertaining guests. Wind down in style with the tiled walk-in shower, complete with a seamless glass door for that touch of spa-like luxury plus soaking tub.
Each bedroom offers generous space and privacy. Lots of storage closets throughout ensure everything has its place. With an electric car outlet already installed, you're all set for the future of commuting.
Don’t miss the chance to own a townhome that checks every box: style, storage, sustainability, and space. Ready for summer with a new AC unit. Schedule your showing today and discover the ease of elevated living.
Rentals are Allowed and currently Available in the community. Limited slots left. FHA ELIGIBLE!
Contact an agent
Home facts
- Year built:2007
- Listing Id #:7562826
- Updated:August 05, 2025 at 07:09 AM
Rooms and interior
- Bedrooms:3
- Total bathrooms:4
- Full bathrooms:3
- Half bathrooms:1
- Living area:2,469 sq. ft.
Heating and cooling
- Cooling:Ceiling Fan(s), Central Air
- Heating:Central, Forced Air
Structure and exterior
- Roof:Composition
- Year built:2007
- Building area:2,469 sq. ft.
- Lot area:0.02 Acres
Schools
- High school:Norcross
- Middle school:Summerour
- Elementary school:Norcross
Utilities
- Water:Public, Water Available
- Sewer:Public Sewer, Sewer Available
Finances and disclosures
- Price:$475,000
- Price per sq. ft.:$192.39
- Tax amount:$865 (2023)
New listings near 3375 Willow Oak Drive
- New
 $649,000Active4 beds 3 baths2,876 sq. ft.
$649,000Active4 beds 3 baths2,876 sq. ft.5354 Fox Hill Drive, Peachtree Corners, GA 30092
MLS# 7632546Listed by: BOLST, INC. - Open Sun, 1 to 4pmNew
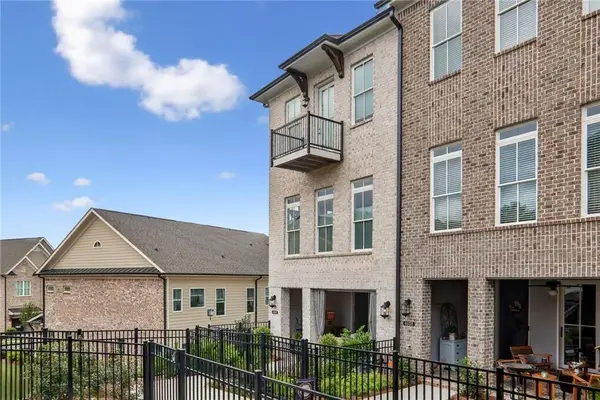 $715,000Active3 beds 3 baths2,201 sq. ft.
$715,000Active3 beds 3 baths2,201 sq. ft.4048 Blandford Street, Peachtree Corners, GA 30092
MLS# 7632364Listed by: HARRY NORMAN REALTORS - Open Sun, 2 to 4pmNew
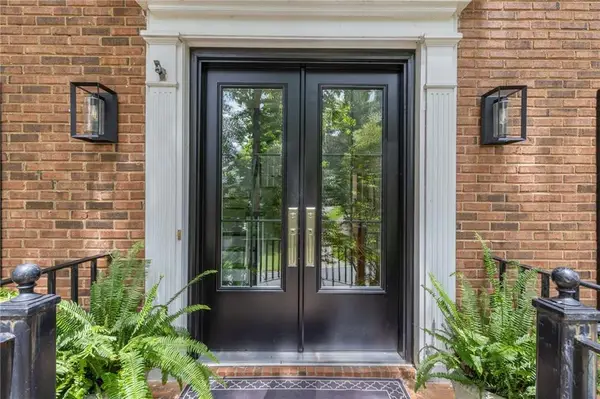 $650,000Active4 beds 3 baths2,878 sq. ft.
$650,000Active4 beds 3 baths2,878 sq. ft.3774 Hunters Chase Court, Peachtree Corners, GA 30096
MLS# 7631626Listed by: KELLER WILLIAMS REALTY PEACHTREE RD. - New
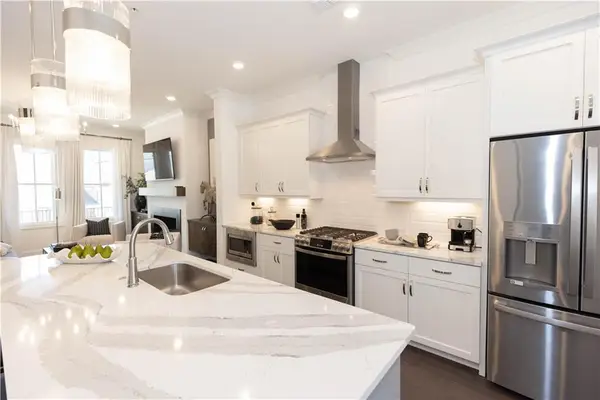 $584,700Active2 beds 2 baths1,648 sq. ft.
$584,700Active2 beds 2 baths1,648 sq. ft.5049 Shirley Oaks Drive #312, Peachtree Corners, GA 30092
MLS# 7631291Listed by: THE PROVIDENCE GROUP REALTY, LLC. - New
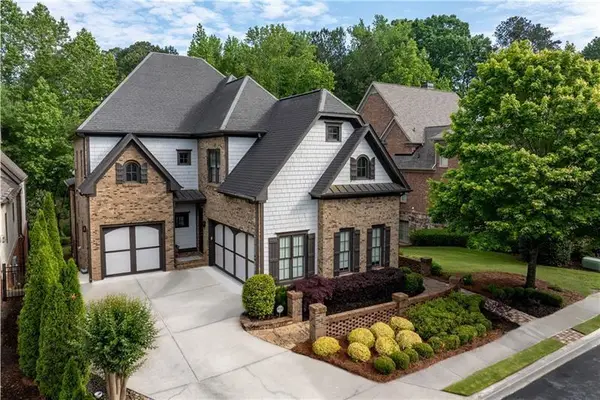 $1,675,000Active5 beds 5 baths6,227 sq. ft.
$1,675,000Active5 beds 5 baths6,227 sq. ft.5206 Creek Walk Circle, Peachtree Corners, GA 30092
MLS# 7630588Listed by: RE/MAX AROUND ATLANTA REALTY 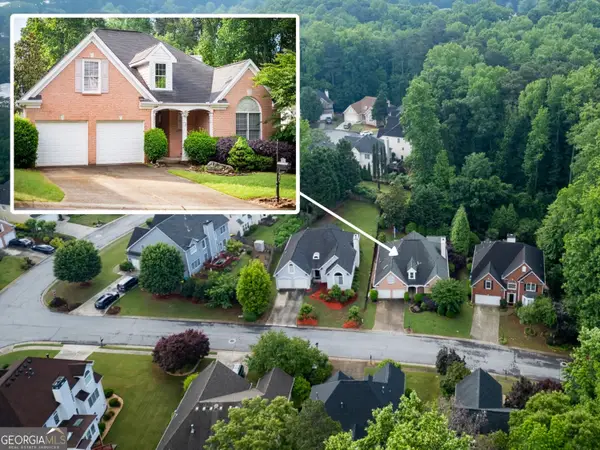 $501,700Active3 beds 2 baths2,281 sq. ft.
$501,700Active3 beds 2 baths2,281 sq. ft.3082 Monarch Pine Drive Nw, Norcross, GA 30071
MLS# 10561119Listed by: Southern Flair Realty, Inc.- Open Sat, 2 to 6pmNew
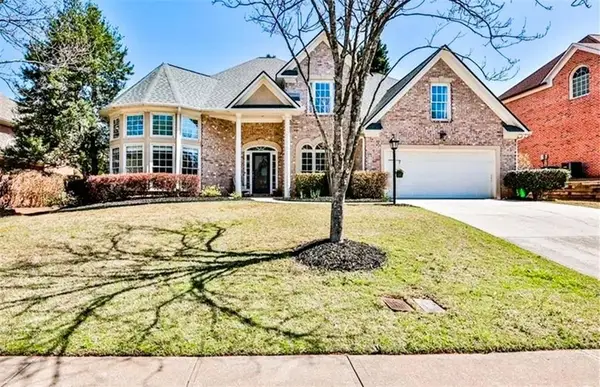 $749,000Active5 beds 4 baths3,460 sq. ft.
$749,000Active5 beds 4 baths3,460 sq. ft.3680 Highcroft Circle, Peachtree Corners, GA 30092
MLS# 7630199Listed by: VIRTUAL PROPERTIES REALTY.COM - New
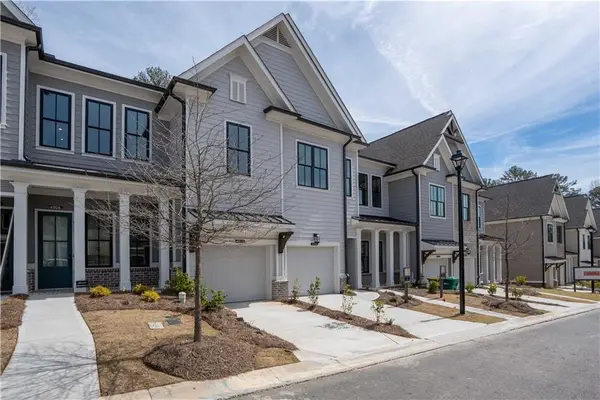 $672,800Active3 beds 2 baths2,008 sq. ft.
$672,800Active3 beds 2 baths2,008 sq. ft.4916 Sudbrook Way #253, Peachtree Corners, GA 30092
MLS# 7629887Listed by: THE PROVIDENCE GROUP REALTY, LLC. - Coming Soon
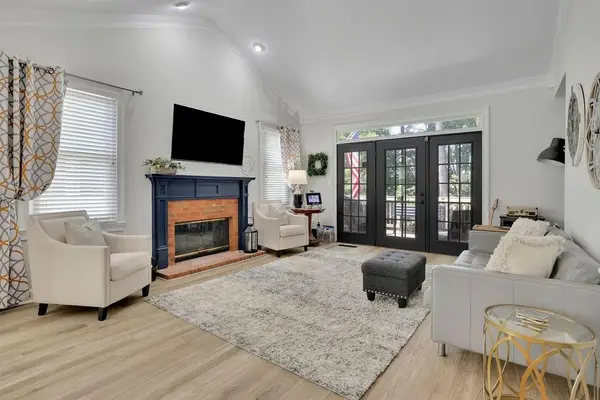 $599,900Coming Soon4 beds 3 baths
$599,900Coming Soon4 beds 3 baths6213 Forest Hills Drive, Peachtree Corners, GA 30092
MLS# 7628460Listed by: BOLST, INC. - New
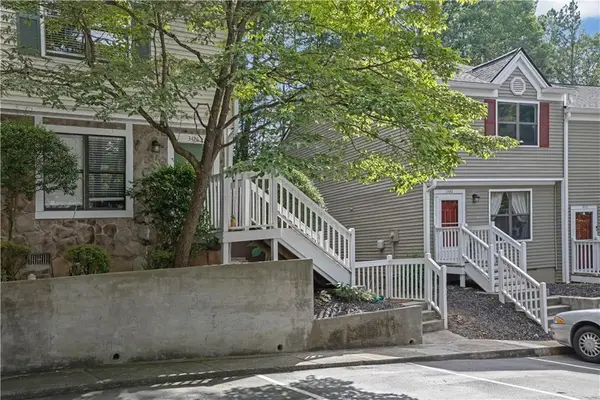 $245,000Active2 beds 3 baths1,136 sq. ft.
$245,000Active2 beds 3 baths1,136 sq. ft.3426 September Morn, Peachtree Corners, GA 30092
MLS# 7628059Listed by: MARK SPAIN REAL ESTATE

