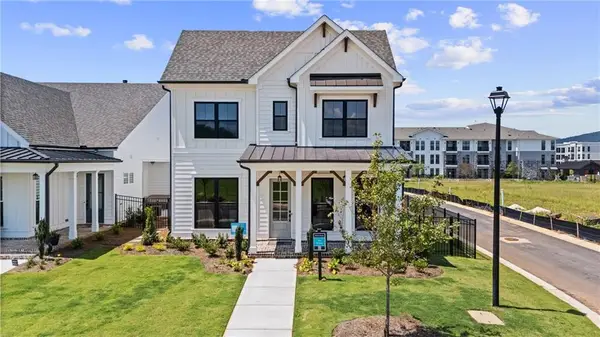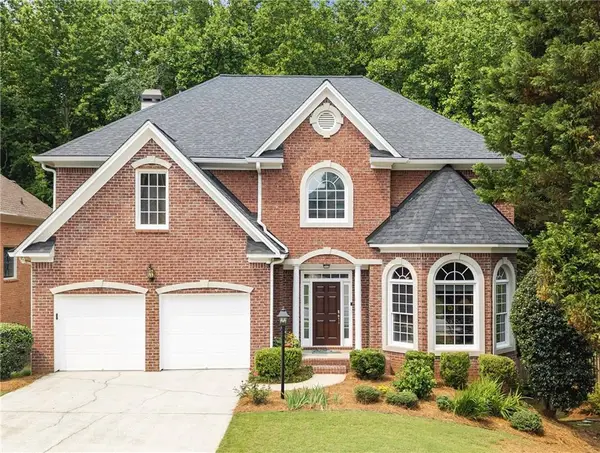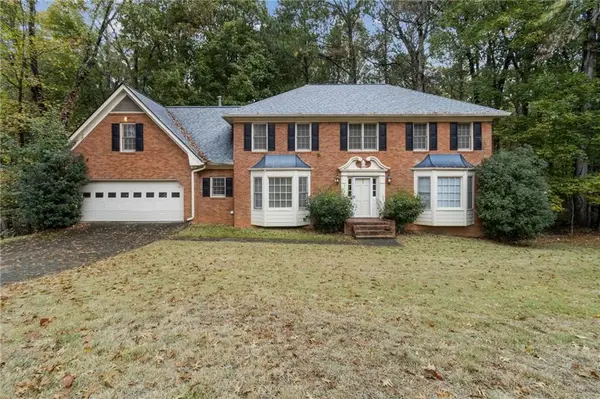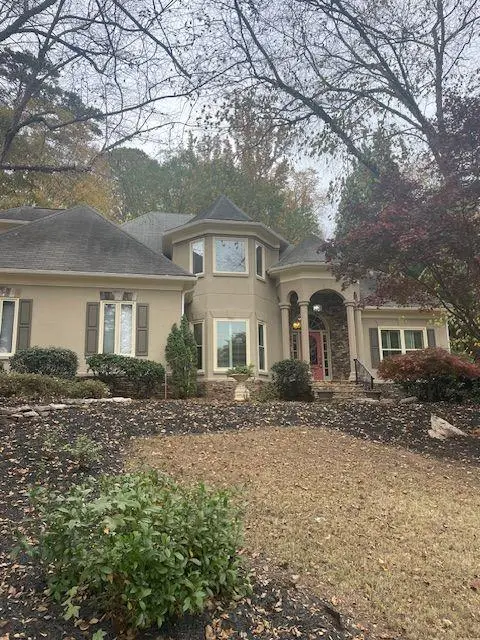4405 River Trail Drive, Peachtree Corners, GA 30092
Local realty services provided by:Better Homes and Gardens Real Estate Metro Brokers
4405 River Trail Drive,Peachtree Corners, GA 30092
$875,100
- 4 Beds
- 3 Baths
- 2,518 sq. ft.
- Single family
- Pending
Listed by: gabrielle lavelle, michele l green
Office: the providence group realty, llc.
MLS#:7593387
Source:FIRSTMLS
Price summary
- Price:$875,100
- Price per sq. ft.:$347.54
- Monthly HOA dues:$275
About this home
Introducing PHASE 3 at Waterside by The Providence Group! SINGLE FAMILY COTTAGES ARE BACK for a limited Time. Two car garage, rear load with full length driveway. Bedroom on Main, accompanied by family room, dining area, outdoor deck & patio. Covered front porch and side courtyard fenced in & maintained by HOA. Upstairs floor has Owner's Suite with balcony, large walk-in-closet. Two additional bedrooms and a loft. Buyer goes to Design Studio to pick out all interior finishes - beautiful upgrade options throughout the home. Private location in the rear of the community. Resort-Style Amenity package open for Homeowner use - OBIE AWARD Nominated Amenities- spectacular clubhouse with a fitness center, 4 pickleball courts, community firepit, a pool with a pool deck looking out into the River and green lawn spaces, HOA-maintained lawns, and gated at entrance. Amenities make meeting your neighbors and friends easy. Don't let this one miss you! Photos do not represent the actual home. For driving directions, you can use 4411 E. Jones Bridge Road, Peachtree Corners, GA 30092. At TPG, we value our customer, team member, and vendor team safety. Our communities are active construction zones and may not be safe to visit at certain stages of construction. Due to this, we ask all agents visiting the community with their clients come to the office prior to visiting any listed homes. Please note, during your visit, you will be escorted by a TPG employee and may be required to wear flat, closed toe shoes and a hardhat. [The Kincaid]
Contact an agent
Home facts
- Year built:2025
- Listing ID #:7593387
- Updated:November 16, 2025 at 08:06 AM
Rooms and interior
- Bedrooms:4
- Total bathrooms:3
- Full bathrooms:3
- Living area:2,518 sq. ft.
Heating and cooling
- Cooling:Central Air, Heat Pump, Zoned
- Heating:Central, Heat Pump, Zoned
Structure and exterior
- Roof:Composition
- Year built:2025
- Building area:2,518 sq. ft.
- Lot area:0.1 Acres
Schools
- High school:Norcross
- Middle school:Pinckneyville
- Elementary school:Simpson
Utilities
- Water:Public, Water Available
- Sewer:Public Sewer, Sewer Available
Finances and disclosures
- Price:$875,100
- Price per sq. ft.:$347.54
New listings near 4405 River Trail Drive
 $1,026,325Pending4 beds 4 baths2,500 sq. ft.
$1,026,325Pending4 beds 4 baths2,500 sq. ft.4455 River Trail Drive, Peachtree Corners, GA 30092
MLS# 7682193Listed by: THE PROVIDENCE GROUP REALTY, LLC. $974,570Pending4 beds 4 baths2,629 sq. ft.
$974,570Pending4 beds 4 baths2,629 sq. ft.4435 River Trail Drive, Peachtree Corners, GA 30092
MLS# 7681747Listed by: THE PROVIDENCE GROUP REALTY, LLC.- New
 $700,000Active4 beds 4 baths2,832 sq. ft.
$700,000Active4 beds 4 baths2,832 sq. ft.5885 Match Point, Peachtree Corners, GA 30092
MLS# 7681487Listed by: HARRY NORMAN REALTORS - New
 $649,900Active4 beds 5 baths4,608 sq. ft.
$649,900Active4 beds 5 baths4,608 sq. ft.5355 Spalding Bridge Court, Peachtree Corners, GA 30092
MLS# 7680905Listed by: ATLANTA COMMUNITIES - Open Sun, 2 to 4pmNew
 $600,000Active4 beds 3 baths2,728 sq. ft.
$600,000Active4 beds 3 baths2,728 sq. ft.3806 Winters Hill Drive, Atlanta, GA 30360
MLS# 7680778Listed by: KELLER WILLIAMS REALTY PEACHTREE RD. - New
 $690,000Active5 beds 5 baths4,545 sq. ft.
$690,000Active5 beds 5 baths4,545 sq. ft.3725 Highcroft Circle, Peachtree Corners, GA 30092
MLS# 7679935Listed by: ATLANTA FINE HOMES SOTHEBY'S INTERNATIONAL - New
 $1,295,000Active5 beds 4 baths4,094 sq. ft.
$1,295,000Active5 beds 4 baths4,094 sq. ft.4280 Ridgegate Drive, Peachtree Corners, GA 30097
MLS# 7679968Listed by: ATLANTA FINE HOMES SOTHEBY'S INTERNATIONAL  $499,000Pending4 beds 3 baths2,714 sq. ft.
$499,000Pending4 beds 3 baths2,714 sq. ft.5649 Whitesburg Court, Peachtree Corners, GA 30092
MLS# 7677775Listed by: KELLER WILLIAMS LANIER PARTNERS- New
 $360,000Active3 beds 3 baths1,818 sq. ft.
$360,000Active3 beds 3 baths1,818 sq. ft.7082 Murphy Joy Lane Nw, Peachtree Corners, GA 30092
MLS# 7672463Listed by: VIRTUAL PROPERTIES REALTY.COM - New
 $990,000Active4 beds 5 baths7,373 sq. ft.
$990,000Active4 beds 5 baths7,373 sq. ft.4291 River Bottom Drive, Peachtree Corners, GA 30092
MLS# 7678798Listed by: BERKSHIRE HATHAWAY HOMESERVICES GEORGIA PROPERTIES
