4899 Shirley Oaks Drive #330, Peachtree Corners, GA 30092
Local realty services provided by:Better Homes and Gardens Real Estate Metro Brokers
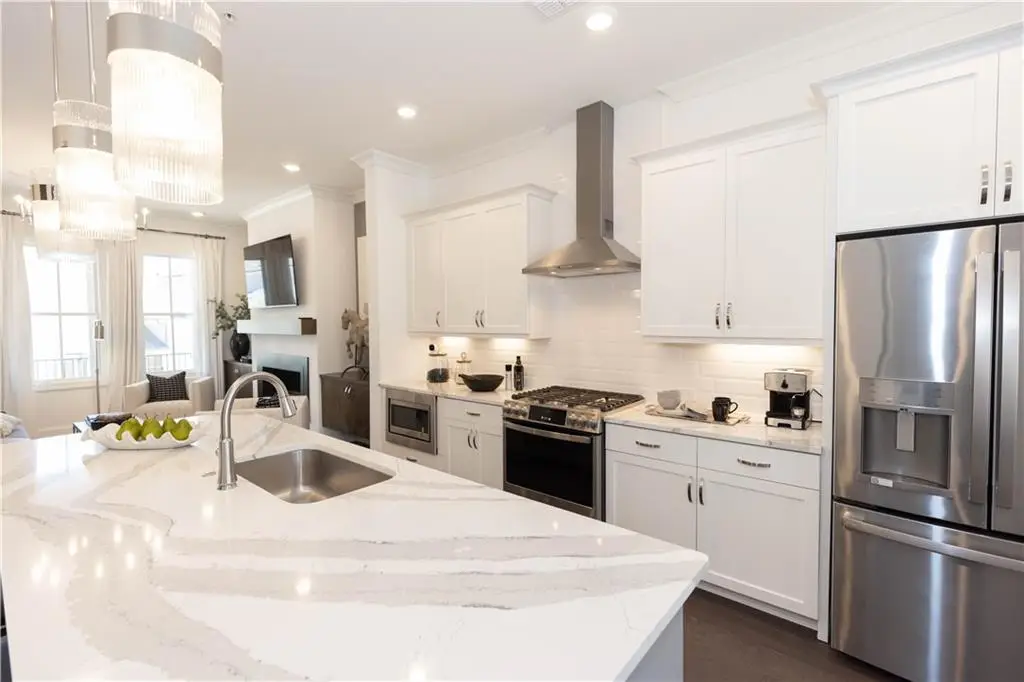
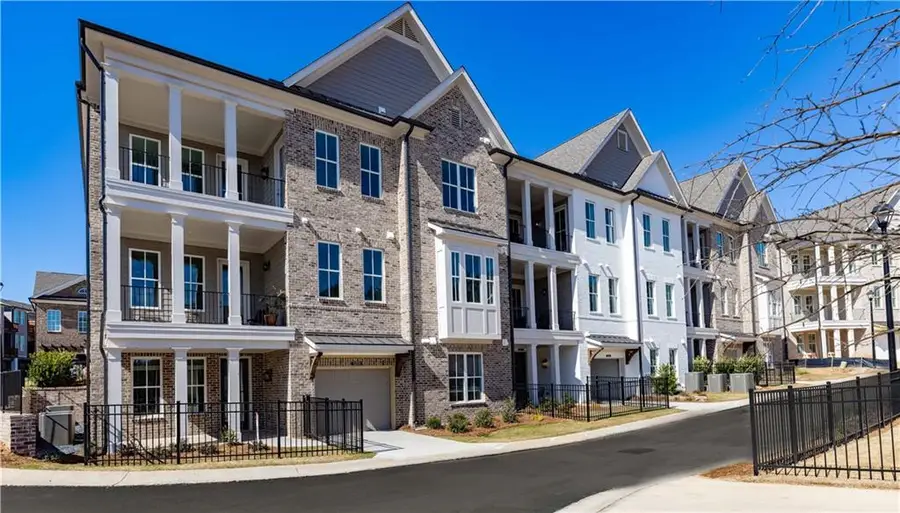
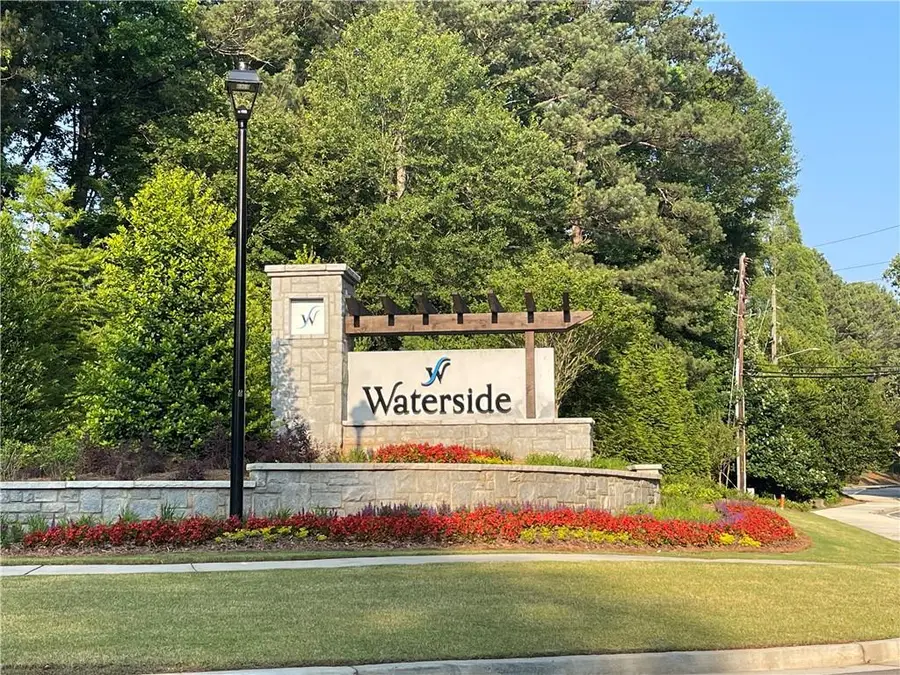
4899 Shirley Oaks Drive #330,Peachtree Corners, GA 30092
$574,900
- 2 Beds
- 2 Baths
- 1,862 sq. ft.
- Condominium
- Pending
Listed by:michele l green
Office:the providence group realty, llc.
MLS#:7413384
Source:FIRSTMLS
Price summary
- Price:$574,900
- Price per sq. ft.:$308.75
- Monthly HOA dues:$276
About this home
Fabulous Fall Savings with a new home by The Providence Group and $5,000 towards closing cost when financing with one of Seller’s 5 preferred lenders. Waterside is a Gated Master Planned Community nestled the Chattahoochee River! Living in a community along the River offers a blend of peaceful natural surroundings and active outdoor living. Residents can enjoy morning walks along the river, or engage in community events. The proximity to the river provides a unique lifestyle experience, where nature and modern living harmoniously coexist. Enjoy resort like amenities with a serene pool, gorgeous clubhouse with a fitness center, enjoy evenings around the community firepit or spend time relaxing on one of the community greenspaces. Our Popular Baldwin plan is back! 2 bedroom Condo! One level living at it's best! The living room, dining area, and kitchen are combined into one large, open space, enhancing the sense of roominess and allowing for easy flow and interaction. The kitchen island serves as a focal point, providing additional counter space for cooking and casual dining and features soft close doors and drawers. Sleek GE stainless steel appliances are featured in the wonderful home. Imagine stepping into an oversized master bedroom that exudes luxury and comfort. The room is expansive, with high ceilings that add to the airy and spacious feel. Large windows line one wall, allowing natural light to flood in and offering stunning views of the surrounding landscape. The room seamlessly transitions into a gorgeous, spa-like bath through a set of double doors. The bathroom is a sanctuary of relaxation and indulgence. The wonderful secondary bedroom could also be a home office! You will enjoy having your morning coffee or evening wine on the covered rear porch or even the front porch! If you ready for entertainment or shopping just stroll or drive 1 mile down the road to the Forum and Peachtree City Center. Still time to choose your design package! Pricing includes collection 1 design. Photos do not represent the actual home. The home is currently under construction with a closing timeframe of MAR/APR 2025. At TPG, we value our customer, team member, and vendor team safety. Our communities are active construction zones and may not be safe to visit at certain stages of construction. Due to this, we ask all agents visiting the community with their clients come to the office prior to visiting any listed homes. Please note, during your visit, you will be escorted by a TPG employee and may be required to wear flat, closed toe shoes and a hardhat. For driving directions, you can use 4411 E. Jones Bridge Road, Peachtree Corners, GA 30092 [The Baldwin]
Contact an agent
Home facts
- Year built:2024
- Listing Id #:7413384
- Updated:August 11, 2025 at 02:44 PM
Rooms and interior
- Bedrooms:2
- Total bathrooms:2
- Full bathrooms:2
- Living area:1,862 sq. ft.
Heating and cooling
- Cooling:Central Air, Heat Pump, Zoned
- Heating:Central, Heat Pump, Zoned
Structure and exterior
- Roof:Composition
- Year built:2024
- Building area:1,862 sq. ft.
- Lot area:0.16 Acres
Schools
- High school:Norcross
- Middle school:Pinckneyville
- Elementary school:Simpson
Utilities
- Water:Public, Water Available
- Sewer:Public Sewer, Sewer Available
Finances and disclosures
- Price:$574,900
- Price per sq. ft.:$308.75
New listings near 4899 Shirley Oaks Drive #330
- New
 $215,000Active3 beds 2 baths1,759 sq. ft.
$215,000Active3 beds 2 baths1,759 sq. ft.6207 Willow Run Road, Peachtree Corners, GA 30092
MLS# 10584357Listed by: Sell Your Home Services LLC - New
 $649,000Active4 beds 3 baths2,876 sq. ft.
$649,000Active4 beds 3 baths2,876 sq. ft.5354 Fox Hill Drive, Peachtree Corners, GA 30092
MLS# 7632546Listed by: BOLST, INC. - Open Sun, 1 to 4pmNew
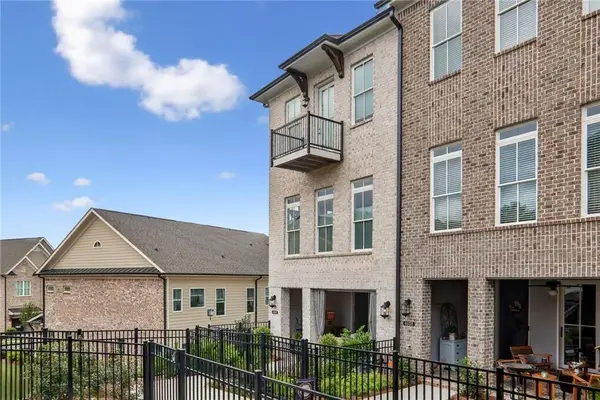 $715,000Active3 beds 3 baths2,201 sq. ft.
$715,000Active3 beds 3 baths2,201 sq. ft.4048 Blandford Street, Peachtree Corners, GA 30092
MLS# 7632364Listed by: HARRY NORMAN REALTORS - Open Sun, 2 to 4pmNew
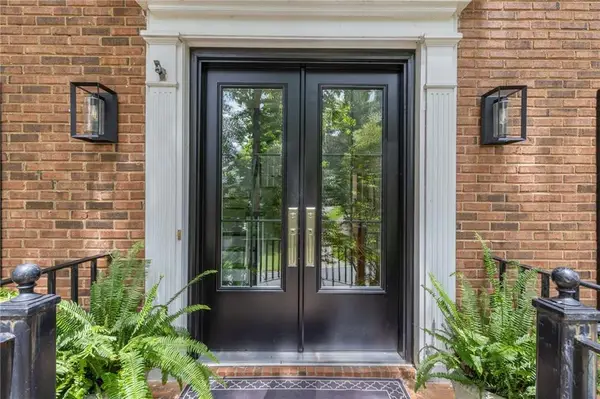 $650,000Active4 beds 3 baths2,878 sq. ft.
$650,000Active4 beds 3 baths2,878 sq. ft.3774 Hunters Chase Court, Peachtree Corners, GA 30096
MLS# 7631626Listed by: KELLER WILLIAMS REALTY PEACHTREE RD. - New
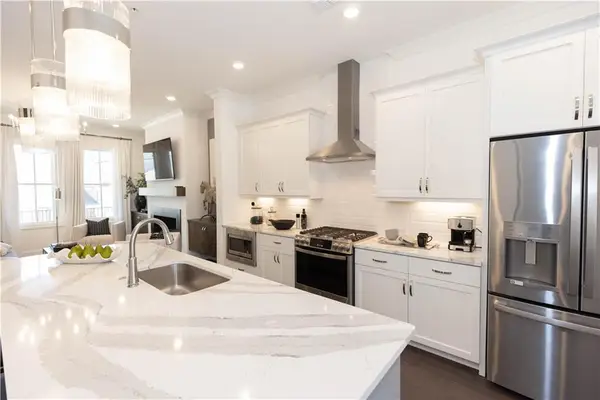 $584,700Active2 beds 2 baths1,648 sq. ft.
$584,700Active2 beds 2 baths1,648 sq. ft.5049 Shirley Oaks Drive #312, Peachtree Corners, GA 30092
MLS# 7631291Listed by: THE PROVIDENCE GROUP REALTY, LLC. - New
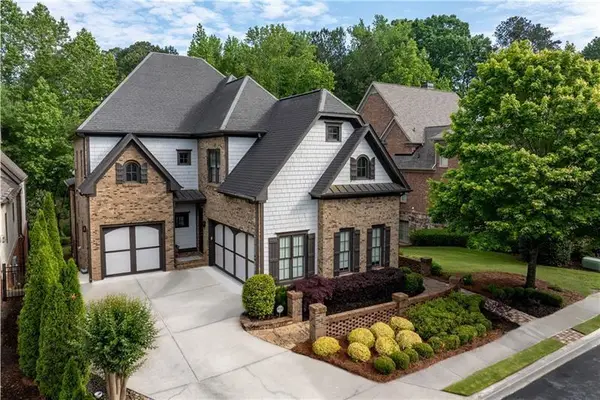 $1,675,000Active5 beds 5 baths6,227 sq. ft.
$1,675,000Active5 beds 5 baths6,227 sq. ft.5206 Creek Walk Circle, Peachtree Corners, GA 30092
MLS# 7630588Listed by: RE/MAX AROUND ATLANTA REALTY 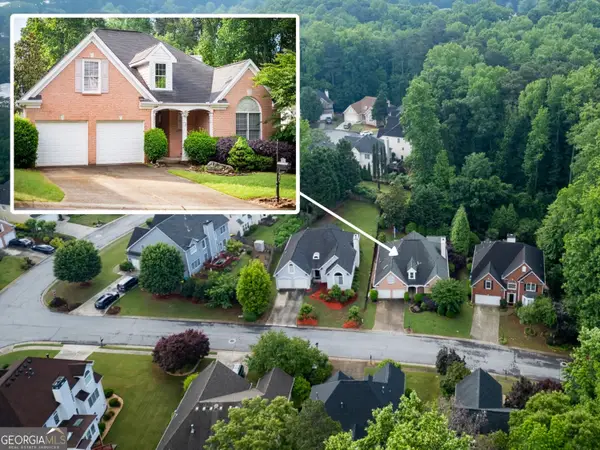 $501,700Active3 beds 2 baths2,281 sq. ft.
$501,700Active3 beds 2 baths2,281 sq. ft.3082 Monarch Pine Drive Nw, Norcross, GA 30071
MLS# 10561119Listed by: Southern Flair Realty, Inc.- Open Sat, 2 to 6pmNew
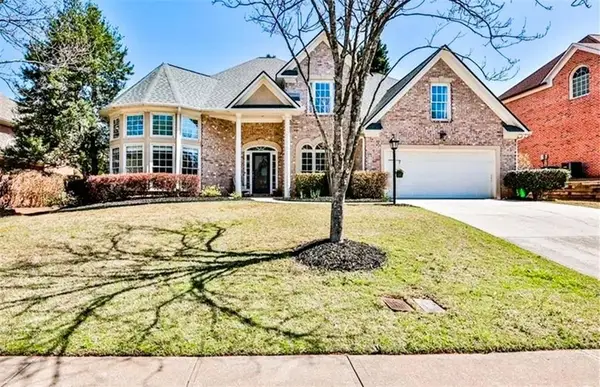 $749,000Active5 beds 4 baths3,460 sq. ft.
$749,000Active5 beds 4 baths3,460 sq. ft.3680 Highcroft Circle, Peachtree Corners, GA 30092
MLS# 7630199Listed by: VIRTUAL PROPERTIES REALTY.COM - New
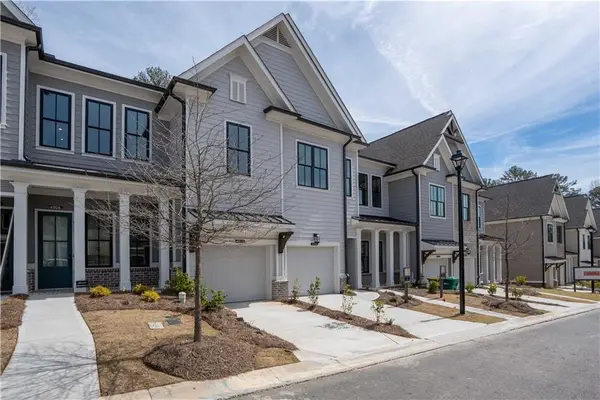 $672,800Active3 beds 2 baths2,008 sq. ft.
$672,800Active3 beds 2 baths2,008 sq. ft.4916 Sudbrook Way #253, Peachtree Corners, GA 30092
MLS# 7629887Listed by: THE PROVIDENCE GROUP REALTY, LLC. - Coming Soon
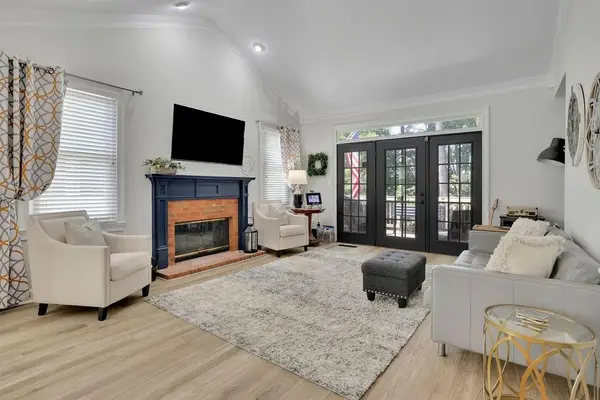 $599,900Coming Soon4 beds 3 baths
$599,900Coming Soon4 beds 3 baths6213 Forest Hills Drive, Peachtree Corners, GA 30092
MLS# 7628460Listed by: BOLST, INC.

