5039 Shirley Oaks Drive #315, Peachtree Corners, GA 30092
Local realty services provided by:Better Homes and Gardens Real Estate Metro Brokers
5039 Shirley Oaks Drive #315,Peachtree Corners, GA 30092
$577,900
- 2 Beds
- 2 Baths
- 1,862 sq. ft.
- Condominium
- Active
Listed by: gabrielle macpherson, michele l green678-475-9400
Office: the providence group realty, llc.
MLS#:7722132
Source:FIRSTMLS
Price summary
- Price:$577,900
- Price per sq. ft.:$310.37
- Monthly HOA dues:$276
About this home
Elevate your savings! Looking for One-Level Living in the heart of Peachtree Corners? Welcome to Waterside.. an Exquisite, Award-Winning New Community by The Providence Group. Last condo units with $30,000 Incentive! Take advantage of this incredible deal for a Quick-Move-In! Promotions can be applied towards a price reduction, upgraded appliances, closing costs, Rate-Buy down and more - giving you the flexibility to save where it matters most. MOVE IN READY! All units receive upgraded GE Profile Appliance Package including New State of the Art GE Profile Induction Electric Ranges. Room for several barstools on the island, kitchen leads into living room, all exterior taken care of by the HOA. Spend evenings on your outdoor covered patio. Oversized Owner's Suite with Walk-In Closet, large shower and upgrades throughout! Secondary bedrooms great for office or guest space. Door directly to garage inside unit, resident gets use of driveway behind their garage as well! Resort-Style Amenity package open for Homeowner use - NEW clubhouse with a fitness center, 4 pickleball courts, multiple fire pit areas, a pool with a pool deck looking out into the River and 3 green lawn spaces, HOA-maintained lawns, and gate at entrance. Amenities make meeting your neighbors and friends easy. LOCATION, LOCATION, LOCATION! Less than 1 mile to The Forum Shopping Center & Peachtree Corners Towne Center. Don't let this one miss you! Photos do not represent the actual home. For driving directions, you can use 4411 E. Jones Bridge Road, Peachtree Corners, GA 30092. [The Baldwin]
Contact an agent
Home facts
- Year built:2025
- Listing ID #:7722132
- Updated:February 20, 2026 at 05:42 PM
Rooms and interior
- Bedrooms:2
- Total bathrooms:2
- Full bathrooms:2
- Living area:1,862 sq. ft.
Heating and cooling
- Cooling:Central Air, Heat Pump, Zoned
- Heating:Central, Heat Pump, Zoned
Structure and exterior
- Roof:Composition
- Year built:2025
- Building area:1,862 sq. ft.
- Lot area:0.33 Acres
Schools
- High school:Norcross
- Middle school:Pinckneyville
- Elementary school:Simpson
Utilities
- Water:Public, Water Available
- Sewer:Public Sewer, Sewer Available
Finances and disclosures
- Price:$577,900
- Price per sq. ft.:$310.37
New listings near 5039 Shirley Oaks Drive #315
- New
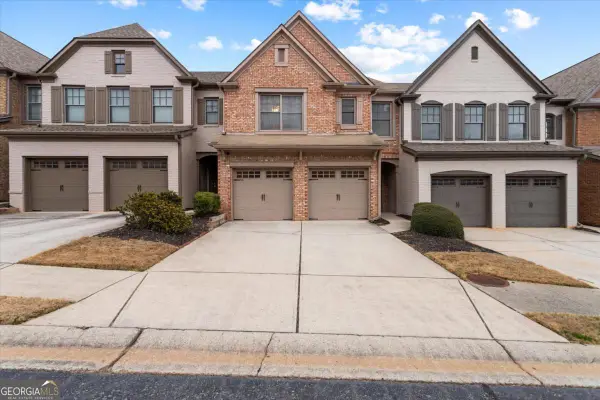 $425,000Active3 beds 3 baths
$425,000Active3 beds 3 baths4913 Berkeley Oak Circle, Peachtree Corners, GA 30092
MLS# 10695377Listed by: Virtual Properties Realty.com - New
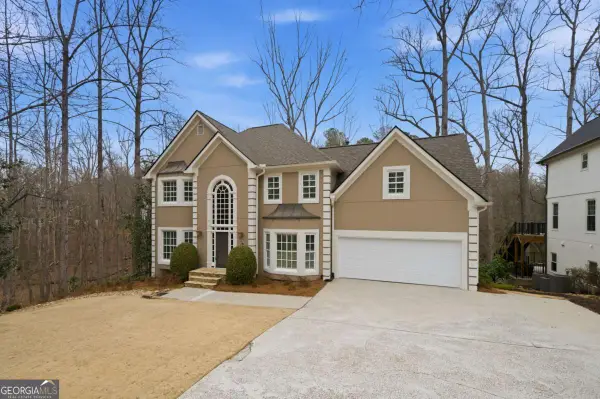 $875,000Active5 beds 5 baths
$875,000Active5 beds 5 baths5716 Fairley Hall Court, Peachtree Corners, GA 30092
MLS# 10695207Listed by: Keller Williams Realty Consultants - Coming Soon
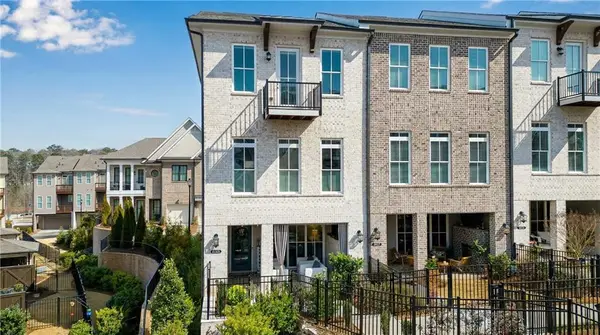 $769,898Coming Soon3 beds 3 baths
$769,898Coming Soon3 beds 3 baths4048 Blandford Street, Peachtree Corners, GA 30092
MLS# 7721968Listed by: RE/MAX AROUND ATLANTA - New
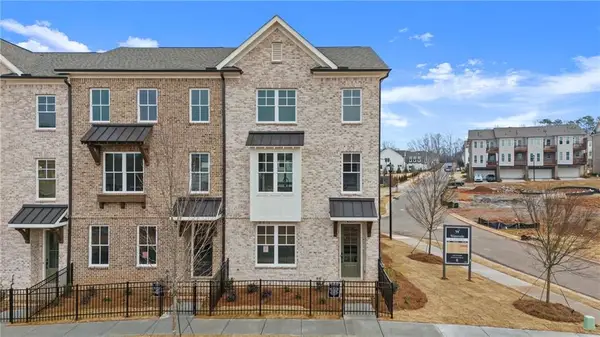 $683,150Active3 beds 4 baths2,201 sq. ft.
$683,150Active3 beds 4 baths2,201 sq. ft.4565 Deanston Court #388, Peachtree Corners, GA 30092
MLS# 7722149Listed by: THE PROVIDENCE GROUP REALTY, LLC. - New
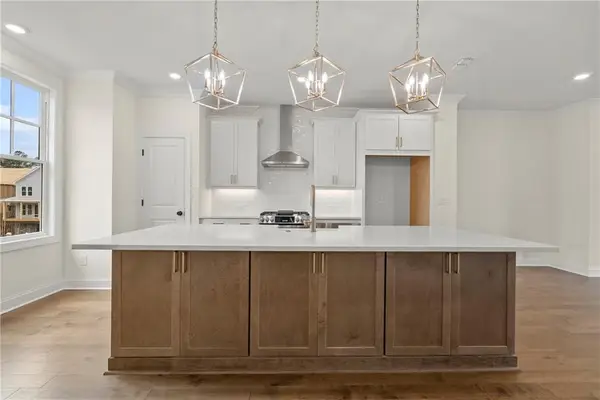 $636,150Active3 beds 4 baths2,201 sq. ft.
$636,150Active3 beds 4 baths2,201 sq. ft.4573 Deanston Court #390, Peachtree Corners, GA 30092
MLS# 7722160Listed by: THE PROVIDENCE GROUP REALTY, LLC. - New
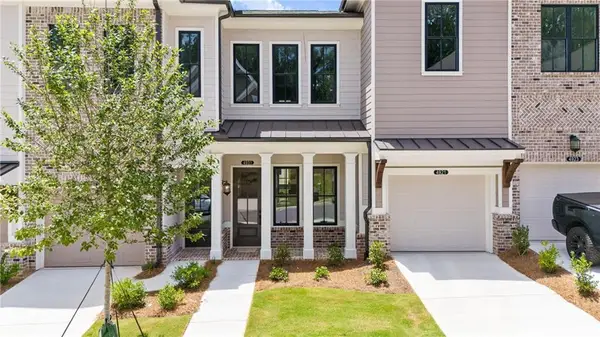 $572,000Active3 beds 2 baths2,008 sq. ft.
$572,000Active3 beds 2 baths2,008 sq. ft.4923 Sudbrook Way #233, Peachtree Corners, GA 30092
MLS# 7721878Listed by: THE PROVIDENCE GROUP REALTY, LLC. - Coming Soon
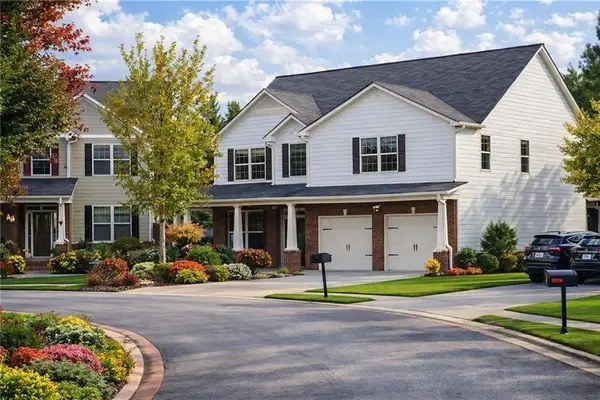 $630,000Coming Soon5 beds 3 baths
$630,000Coming Soon5 beds 3 baths3360 Smith Ridge Trace, Peachtree Corners, GA 30071
MLS# 7721871Listed by: MAXIMA REALTY LLC - New
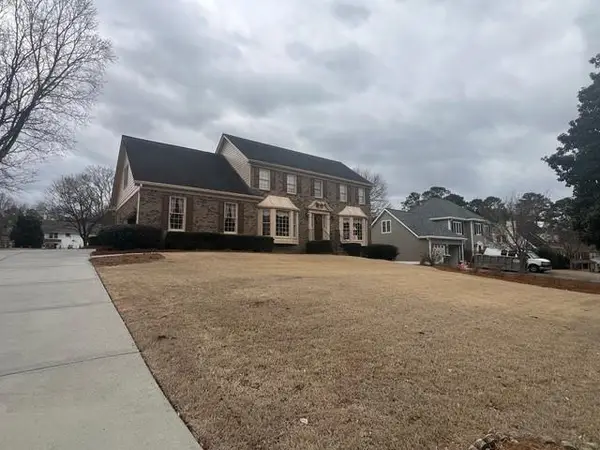 $615,000Active3 beds 3 baths2,618 sq. ft.
$615,000Active3 beds 3 baths2,618 sq. ft.5058 Bridgeport Way, Peachtree Corners, GA 30092
MLS# 7721490Listed by: CENTURY 21 CONNECT REALTY - Open Sat, 2 to 4pmNew
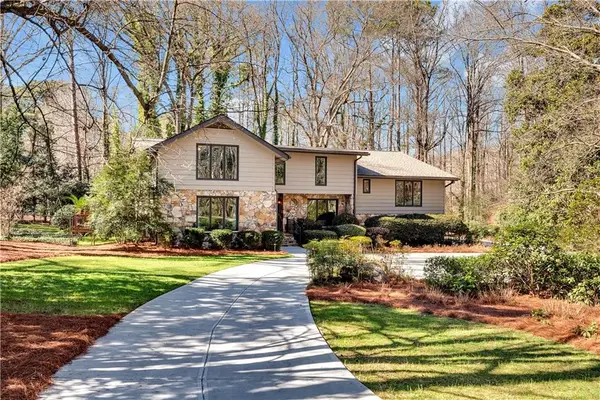 $1,350,000Active5 beds 3 baths4,000 sq. ft.
$1,350,000Active5 beds 3 baths4,000 sq. ft.4456 Ridgegate Drive, Peachtree Corners, GA 30097
MLS# 7720874Listed by: VIRTUAL PROPERTIES REALTY.COM - New
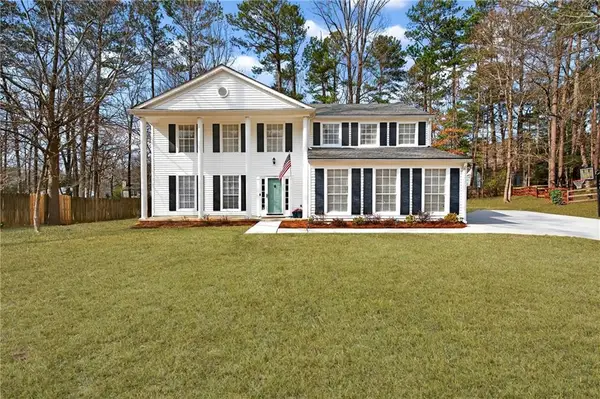 $550,000Active4 beds 3 baths2,286 sq. ft.
$550,000Active4 beds 3 baths2,286 sq. ft.5727 Shawn Terrace, Peachtree Corners, GA 30092
MLS# 7721568Listed by: RE/MAX AROUND ATLANTA

