5064 Insperon Lane #34, Peachtree Corners, GA 30092
Local realty services provided by:Better Homes and Gardens Real Estate Metro Brokers
5064 Insperon Lane #34,Peachtree Corners, GA 30092
$499,000
- 3 Beds
- 3 Baths
- 1,912 sq. ft.
- Condominium
- Active
Listed by: the griffith group, ross griffith404-395-1031
Office: atlanta fine homes sotheby's international
MLS#:7636014
Source:FIRSTMLS
Price summary
- Price:$499,000
- Price per sq. ft.:$260.98
- Monthly HOA dues:$200
About this home
Welcome Home! Discover upscale living just minutes from The Forum and Peachtree Corners Town Center! Tucked away, yet walking distance to the vibrant center of Peachtree Corners, this impressive end unit, new construction move-in ready townhouse has never been lived in and masterfully combines modern elegance with exceptional accessibility. Step inside to an airy, flowing floor plan flooded with sunlight, enhanced by soft-hued floors. Striking contemporary lighting elements, custom cabinetry, and large-scale windows that invite abundant daylight throughout the home. Resort-like bath areas and spacious primary bedroom, featuring ample storage in the wardrobes and high-end details. Incredibly welcoming neighborhood and surrounding community with convenience at your fingertips - only minutes to premium retail, restaurants, and entertainment this residence positions you exactly in the midst of the action. Seller is offering $5,000 in seller concessions to assist Buyer with closing costs and/or a rate buy-down. Don't miss this one as it is a MUST - SEE!
Contact an agent
Home facts
- Year built:2023
- Listing ID #:7636014
- Updated:February 20, 2026 at 02:27 PM
Rooms and interior
- Bedrooms:3
- Total bathrooms:3
- Full bathrooms:2
- Half bathrooms:1
- Living area:1,912 sq. ft.
Heating and cooling
- Cooling:Ceiling Fan(s), Central Air, Zoned
- Heating:Central, Forced Air, Natural Gas, Zoned
Structure and exterior
- Roof:Composition, Ridge Vents
- Year built:2023
- Building area:1,912 sq. ft.
Schools
- High school:Duluth
- Middle school:Duluth
- Elementary school:Berkeley Lake
Utilities
- Water:Public, Water Available
- Sewer:Public Sewer, Sewer Available
Finances and disclosures
- Price:$499,000
- Price per sq. ft.:$260.98
New listings near 5064 Insperon Lane #34
- New
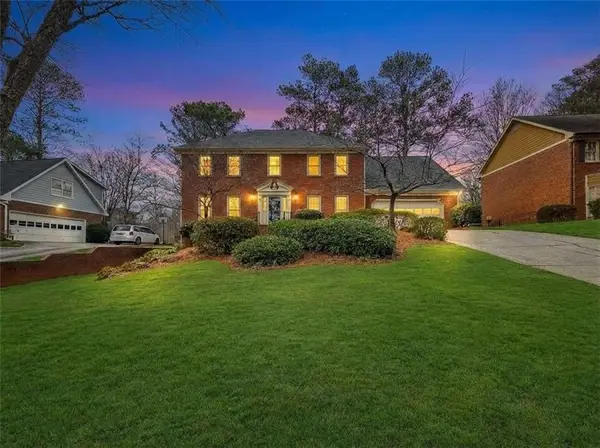 $659,900Active4 beds 3 baths
$659,900Active4 beds 3 baths4566 Stilson Circle, Peachtree Corners, GA 30092
MLS# 7723138Listed by: EXECUTIVE HOME SALES, INC. - New
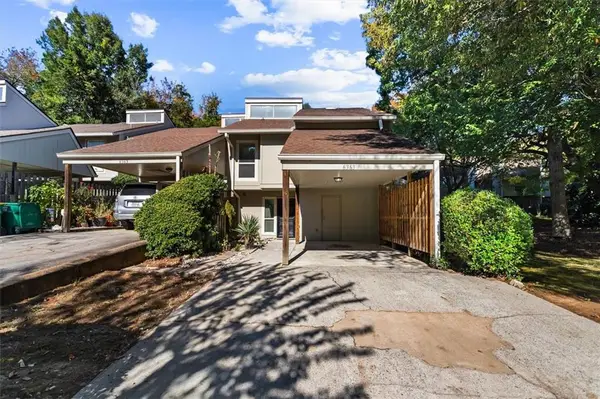 $299,999Active4 beds 3 baths1,902 sq. ft.
$299,999Active4 beds 3 baths1,902 sq. ft.6363 Brandywine Trail, Peachtree Corners, GA 30092
MLS# 7722977Listed by: THE WEALTH AGENCY, LLC - Coming Soon
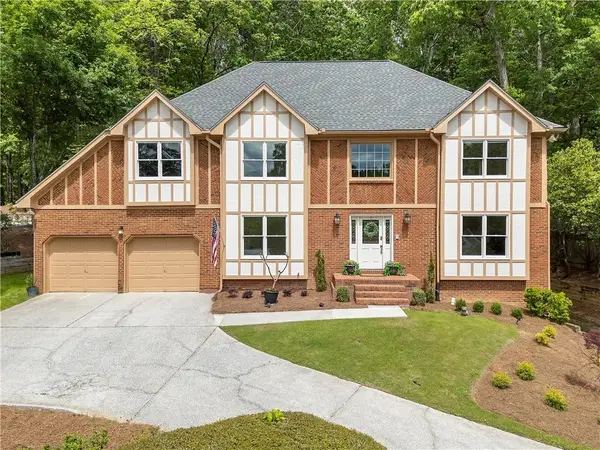 $738,000Coming Soon5 beds 3 baths
$738,000Coming Soon5 beds 3 baths5830 Wilbanks Drive, Peachtree Corners, GA 30092
MLS# 7722942Listed by: EXP REALTY, LLC. - Open Sun, 2 to 4pmNew
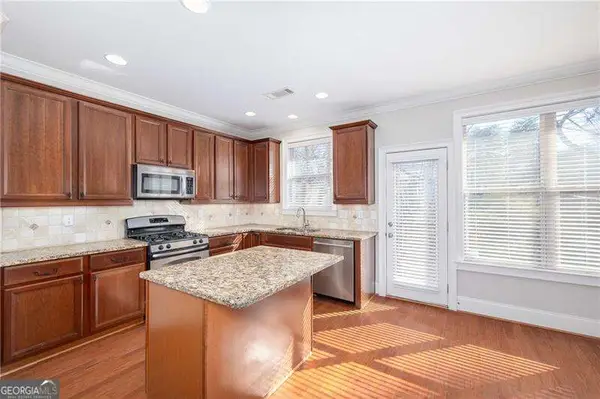 $465,000Active4 beds 4 baths
$465,000Active4 beds 4 baths3202 Claudia Place, Peachtree Corners, GA 30092
MLS# 10695978Listed by: Keller Williams Realty North Atlanta - New
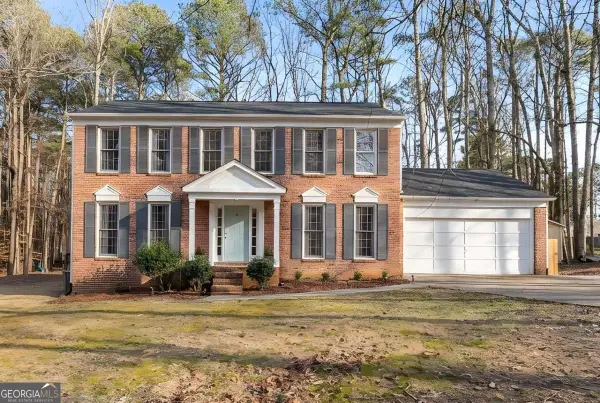 $575,000Active4 beds 3 baths1,900 sq. ft.
$575,000Active4 beds 3 baths1,900 sq. ft.4635 Walden Trace, Peachtree Corners, GA 30092
MLS# 10695755Listed by: Coldwell Banker Realty - Coming Soon
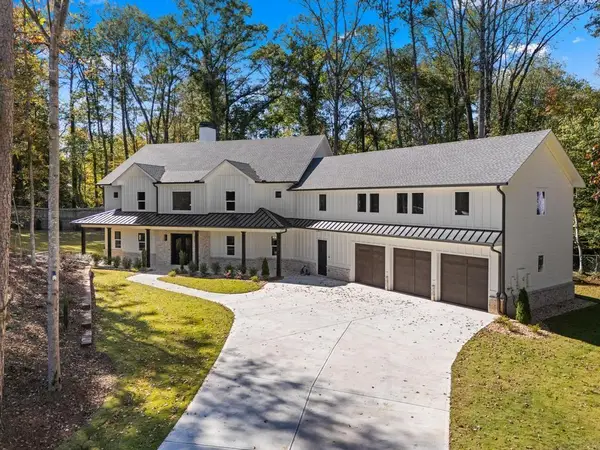 $1,450,000Coming Soon6 beds 8 baths
$1,450,000Coming Soon6 beds 8 baths4611 Medlock Bridge Rd, Peachtree Corners, GA 30097
MLS# 7722118Listed by: DORSEY ALSTON REALTORS - New
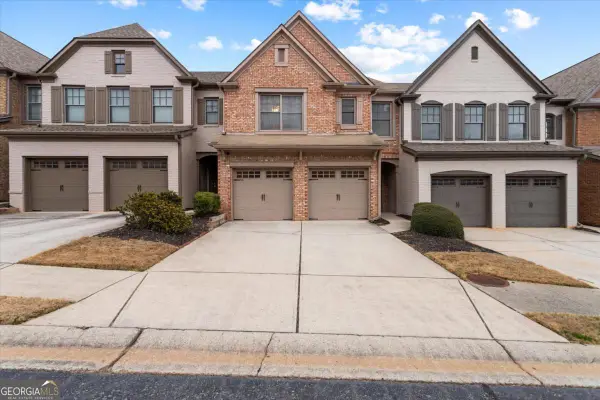 $425,000Active3 beds 3 baths
$425,000Active3 beds 3 baths4913 Berkeley Oak Circle, Peachtree Corners, GA 30092
MLS# 10695377Listed by: Virtual Properties Realty.com - New
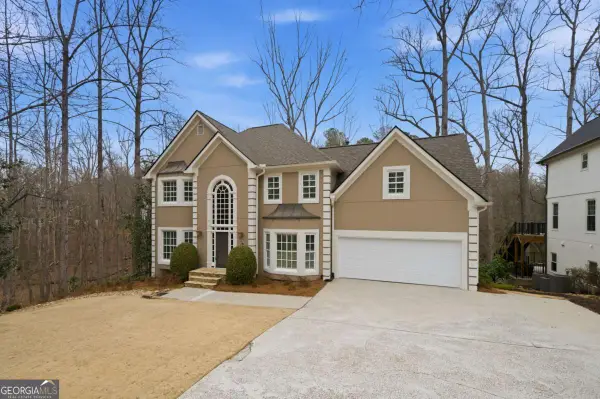 $875,000Active5 beds 5 baths
$875,000Active5 beds 5 baths5716 Fairley Hall Court, Peachtree Corners, GA 30092
MLS# 10695207Listed by: Keller Williams Realty Consultants - Coming Soon
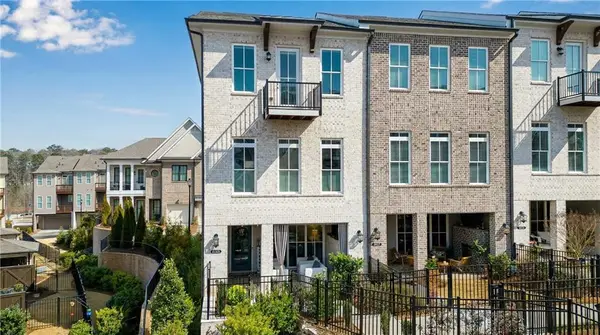 $769,898Coming Soon3 beds 3 baths
$769,898Coming Soon3 beds 3 baths4048 Blandford Street, Peachtree Corners, GA 30092
MLS# 7721968Listed by: RE/MAX AROUND ATLANTA - New
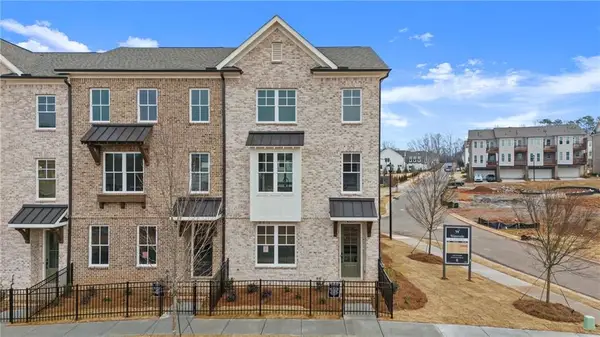 $683,150Active3 beds 4 baths2,201 sq. ft.
$683,150Active3 beds 4 baths2,201 sq. ft.4565 Deanston Court #388, Peachtree Corners, GA 30092
MLS# 7722149Listed by: THE PROVIDENCE GROUP REALTY, LLC.

