5190 Bankside Way, Peachtree Corners, GA 30092
Local realty services provided by:Better Homes and Gardens Real Estate Metro Brokers
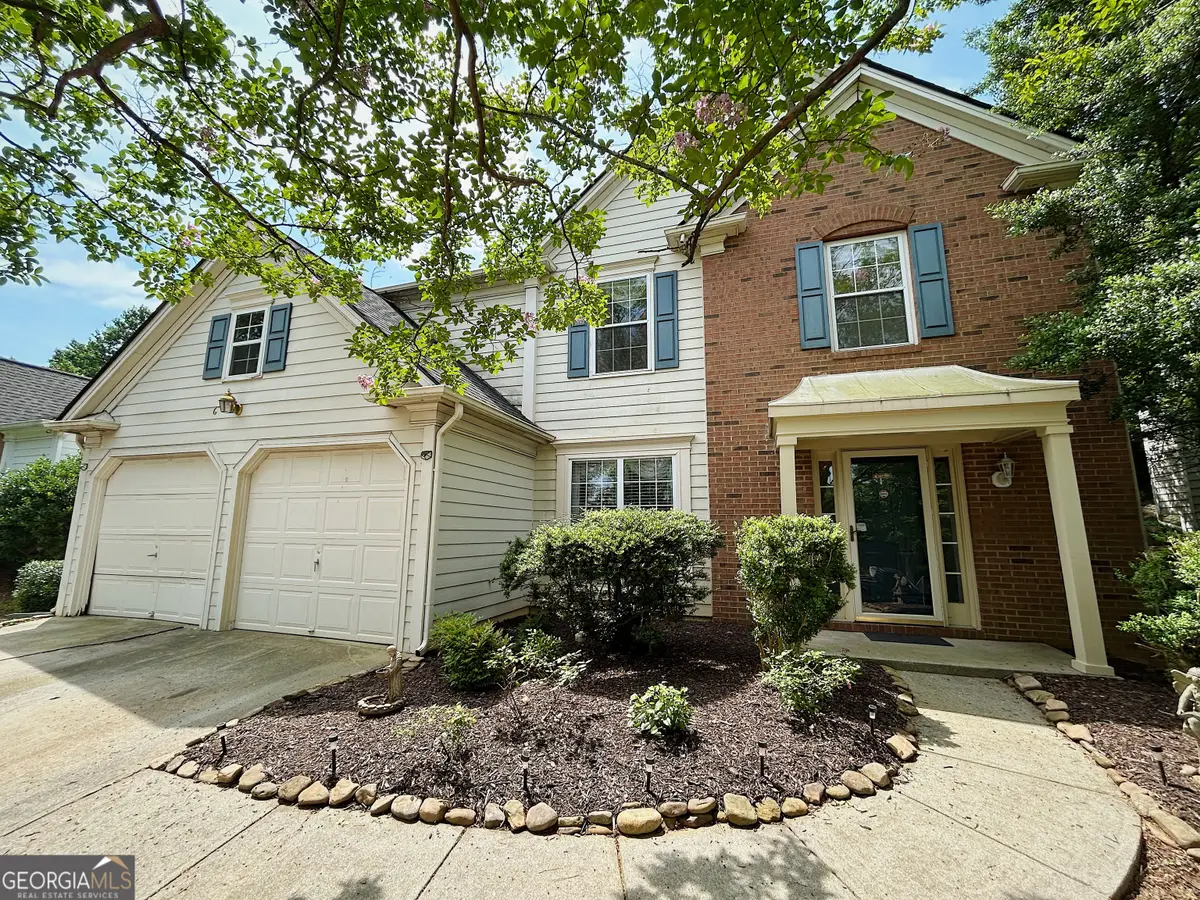
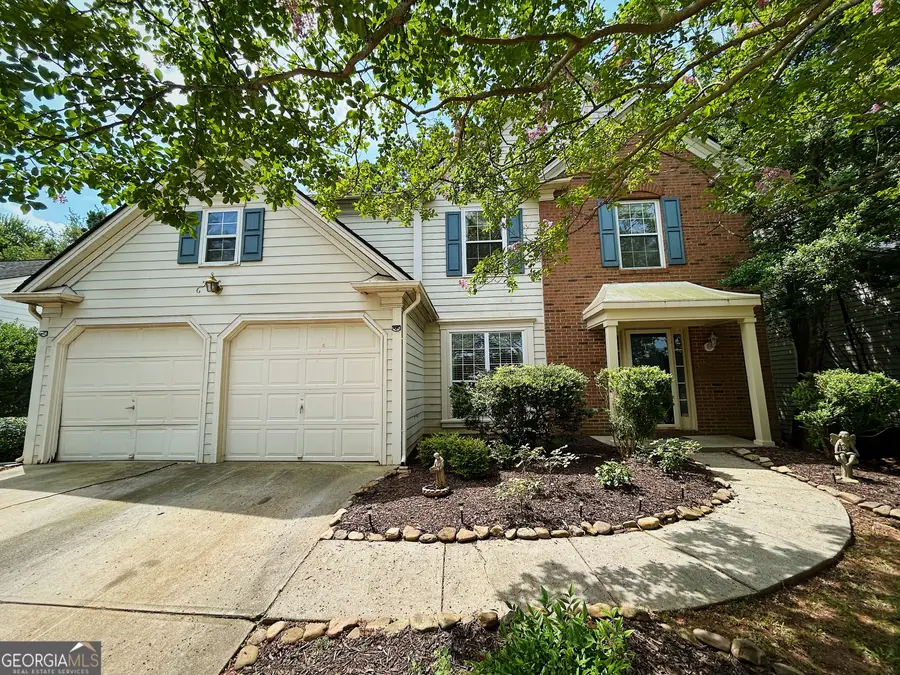
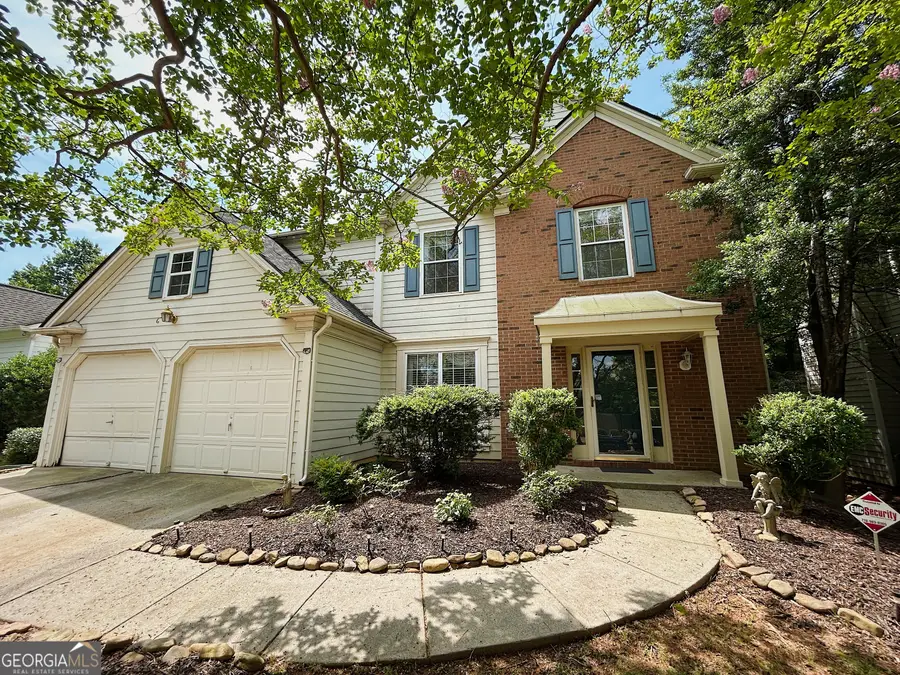
5190 Bankside Way,Peachtree Corners, GA 30092
$439,900
- 3 Beds
- 3 Baths
- 2,124 sq. ft.
- Single family
- Active
Listed by:donovan gardner
Office:six string realty
MLS#:10541641
Source:METROMLS
Price summary
- Price:$439,900
- Price per sq. ft.:$207.11
About this home
Welcome to one of the original model homes in the highly sought-after Regency at Belhaven subdivision! Filled with charm and character, this centrally located gem in Peachtree Corners offers a blend of timeless style, modern feel, and a range of amenities. Step inside through the brand-new foyer, and you'll immediately notice the freshly updated interior trim and wall paint, including the living room, baseboards, upstairs quarter round, and doors that add a crisp, modern feel without taking away from the home's original warmth. The kitchen boasts freshly painted cabinets, giving the space a much cleaner look. Enjoy peace of mind with a state-of-the-art alarm system, and relax year-round on the constructed back porch, perfect for morning coffee or evening entertaining. This home features a fenced-in backyard, gas heating, a cozy fireplace in the living room, new LVP flooring in the foyer, with a roof and hot water heater that are only three years old, as well as a transferable home warranty including A/C and gas furnace with a $100.00 deductible and unlimited claims until 12/31/2027. While the master bathroom and a few cosmetic projects are awaiting completion, offering you a blank canvas for your personal vision. Enjoy the community amenities, including neighborhood tennis courts and a pool, all in a convenient and vibrant location close to shopping, schools, and commuter routes. This home is a rare find in a beloved neighborhood, offering history, updates, and opportunity all in one. Schedule your showing today! (Listing price is marked below market price due to repairs and improvements to be made on the house.)
Contact an agent
Home facts
- Year built:1995
- Listing Id #:10541641
- Updated:August 14, 2025 at 10:41 AM
Rooms and interior
- Bedrooms:3
- Total bathrooms:3
- Full bathrooms:2
- Half bathrooms:1
- Living area:2,124 sq. ft.
Heating and cooling
- Cooling:Ceiling Fan(s), Central Air, Electric
- Heating:Central, Natural Gas
Structure and exterior
- Roof:Composition
- Year built:1995
- Building area:2,124 sq. ft.
- Lot area:0.17 Acres
Schools
- High school:Duluth
- Middle school:Duluth
- Elementary school:Berkeley Lake
Utilities
- Water:Public
- Sewer:Public Sewer
Finances and disclosures
- Price:$439,900
- Price per sq. ft.:$207.11
- Tax amount:$807 (23)
New listings near 5190 Bankside Way
- New
 $649,000Active4 beds 3 baths2,876 sq. ft.
$649,000Active4 beds 3 baths2,876 sq. ft.5354 Fox Hill Drive, Peachtree Corners, GA 30092
MLS# 7632546Listed by: BOLST, INC. - Open Sun, 1 to 4pmNew
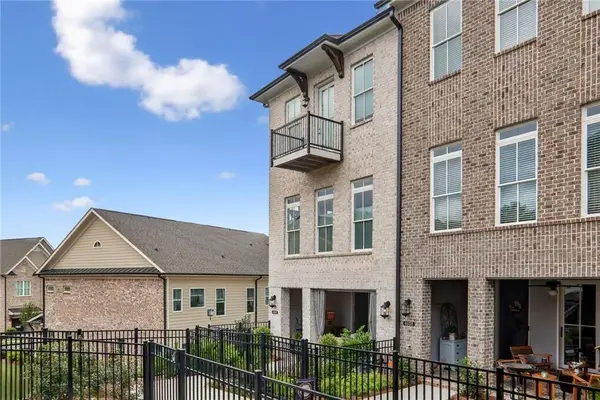 $715,000Active3 beds 3 baths2,201 sq. ft.
$715,000Active3 beds 3 baths2,201 sq. ft.4048 Blandford Street, Peachtree Corners, GA 30092
MLS# 7632364Listed by: HARRY NORMAN REALTORS - Open Sun, 2 to 4pmNew
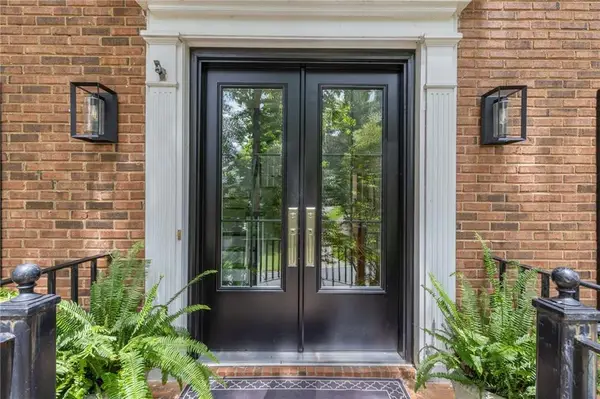 $650,000Active4 beds 3 baths2,878 sq. ft.
$650,000Active4 beds 3 baths2,878 sq. ft.3774 Hunters Chase Court, Peachtree Corners, GA 30096
MLS# 7631626Listed by: KELLER WILLIAMS REALTY PEACHTREE RD. - New
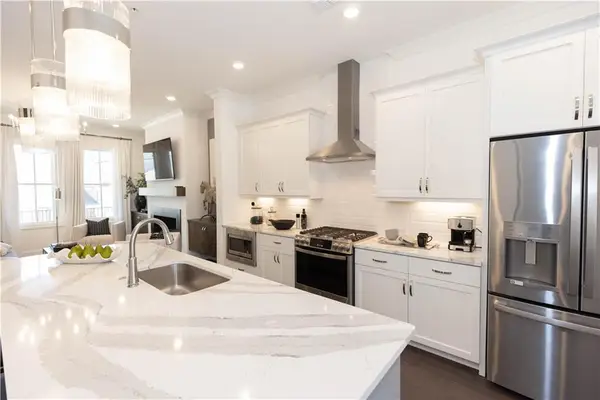 $584,700Active2 beds 2 baths1,648 sq. ft.
$584,700Active2 beds 2 baths1,648 sq. ft.5049 Shirley Oaks Drive #312, Peachtree Corners, GA 30092
MLS# 7631291Listed by: THE PROVIDENCE GROUP REALTY, LLC. - New
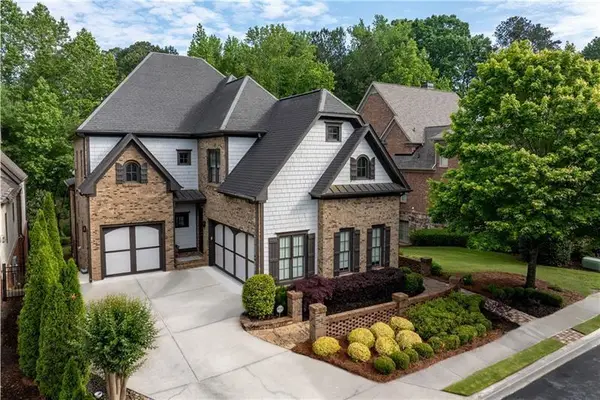 $1,675,000Active5 beds 5 baths6,227 sq. ft.
$1,675,000Active5 beds 5 baths6,227 sq. ft.5206 Creek Walk Circle, Peachtree Corners, GA 30092
MLS# 7630588Listed by: RE/MAX AROUND ATLANTA REALTY 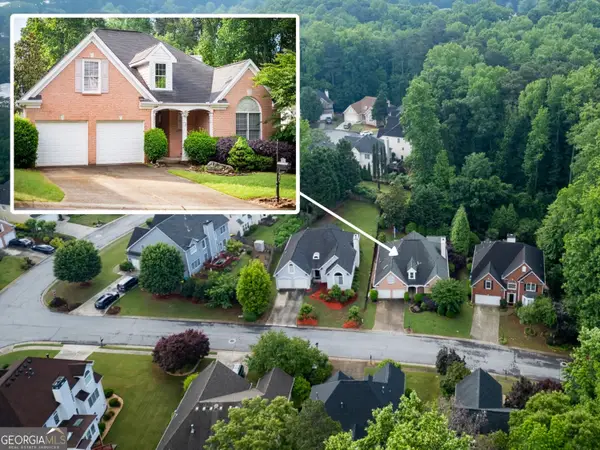 $501,700Active3 beds 2 baths2,281 sq. ft.
$501,700Active3 beds 2 baths2,281 sq. ft.3082 Monarch Pine Drive Nw, Norcross, GA 30071
MLS# 10561119Listed by: Southern Flair Realty, Inc.- Open Sat, 2 to 6pmNew
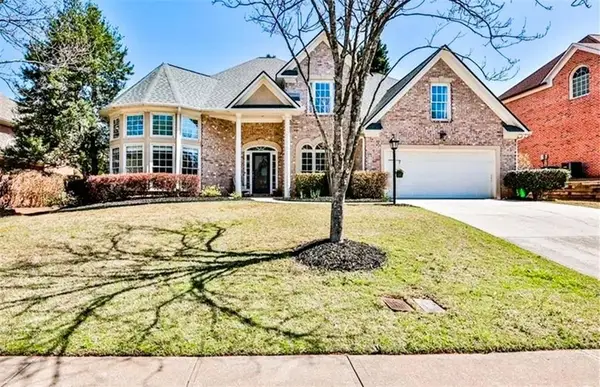 $749,000Active5 beds 4 baths3,460 sq. ft.
$749,000Active5 beds 4 baths3,460 sq. ft.3680 Highcroft Circle, Peachtree Corners, GA 30092
MLS# 7630199Listed by: VIRTUAL PROPERTIES REALTY.COM - New
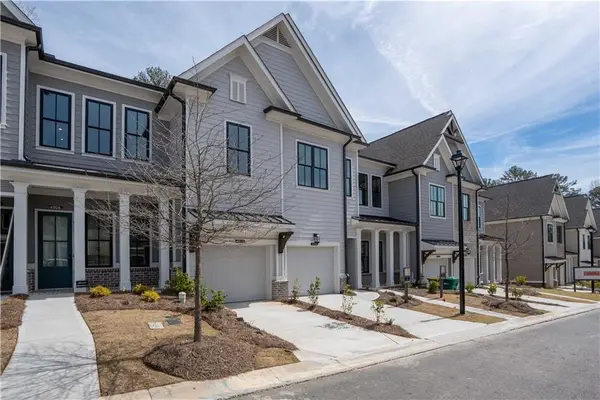 $672,800Active3 beds 2 baths2,008 sq. ft.
$672,800Active3 beds 2 baths2,008 sq. ft.4916 Sudbrook Way #253, Peachtree Corners, GA 30092
MLS# 7629887Listed by: THE PROVIDENCE GROUP REALTY, LLC. - Coming Soon
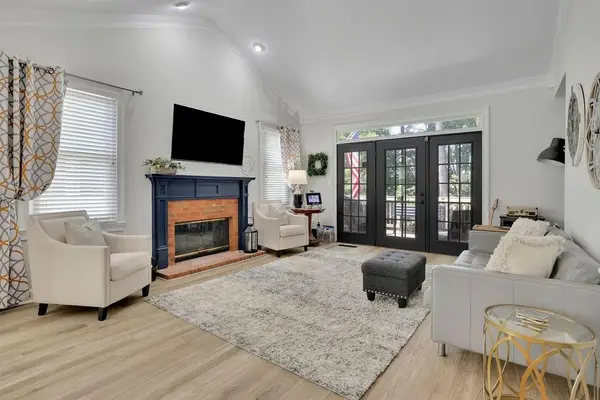 $599,900Coming Soon4 beds 3 baths
$599,900Coming Soon4 beds 3 baths6213 Forest Hills Drive, Peachtree Corners, GA 30092
MLS# 7628460Listed by: BOLST, INC. - New
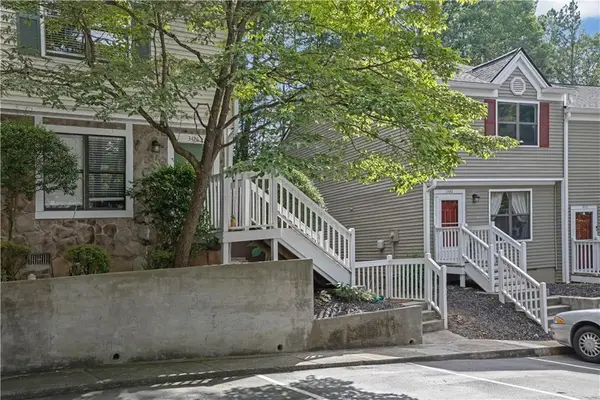 $245,000Active2 beds 3 baths1,136 sq. ft.
$245,000Active2 beds 3 baths1,136 sq. ft.3426 September Morn, Peachtree Corners, GA 30092
MLS# 7628059Listed by: MARK SPAIN REAL ESTATE

