5201 Edgerton Drive, Peachtree Corners, GA 30092
Local realty services provided by:Better Homes and Gardens Real Estate Metro Brokers
5201 Edgerton Drive,Peachtree Corners, GA 30092
$920,000
- 5 Beds
- 5 Baths
- - sq. ft.
- Single family
- Sold
Listed by: kim sutton adair770-335-1852
Office: atlanta communities
MLS#:7661081
Source:FIRSTMLS
Sorry, we are unable to map this address
Price summary
- Price:$920,000
- Monthly HOA dues:$86.25
About this home
Welcome to this stunning home in the sought-after Amberfield swim/tennis community. Step inside to an impressive two-story foyer flanked by a formal living room and dining room, setting the tone for the elegance throughout. At the heart of the home, a spacious two-story living room showcases a dramatic wall of windows and arched built-ins, seamlessly connecting to a built-in coffee bar and a large eat-in kitchen with a bar-height island. The keeping room offers plenty of space for casual dining and gathering. A main-level guest suite with a full bath provides comfort and privacy for visitors. Upstairs, the oversized primary suite is a true retreat with its own sitting room and cozy fireplace. The spa-like en suite features a large shower, soaking tub, dual vanities, and a generous walk-in closet. You’ll also find a secondary bedroom with its own private bath and two additional bedrooms sharing a Jack-and-Jill bathroom, each with a separate vanity area. The terrace level offers incredible flexibility with a spacious den perfect for movie nights, a game and gym area, an alcove ideal for play or hobbies, and a half bath with space to convert to a full. Outside, enjoy beautifully landscaped grounds and a private, flat backyard with a patio and fire pit. A spacious upper deck with a spiral staircase provides the perfect spot for outdoor dining and entertaining. Located close to the Forum and Peachtree Corners Town Green with shopping, dining, and top-rated schools, this home combines comfort, style, and convenience in one remarkable package.
Contact an agent
Home facts
- Year built:1993
- Listing ID #:7661081
- Updated:November 26, 2025 at 06:38 PM
Rooms and interior
- Bedrooms:5
- Total bathrooms:5
- Full bathrooms:4
- Half bathrooms:1
Heating and cooling
- Cooling:Central Air
- Heating:Forced Air, Natural Gas
Structure and exterior
- Roof:Composition
- Year built:1993
Schools
- High school:Norcross
- Middle school:Pinckneyville
- Elementary school:Simpson
Utilities
- Water:Public, Water Available
- Sewer:Public Sewer, Sewer Available
Finances and disclosures
- Price:$920,000
- Tax amount:$8,476 (2024)
New listings near 5201 Edgerton Drive
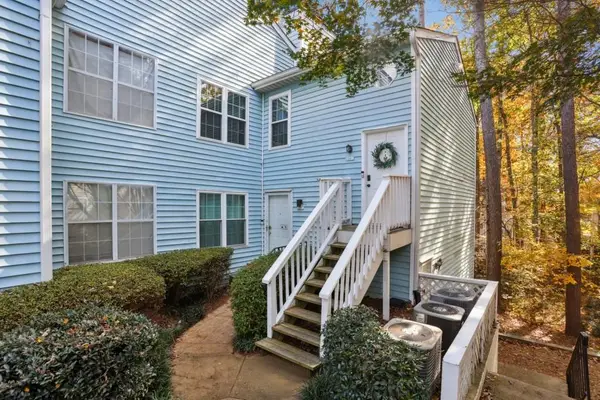 $255,000Pending2 beds 2 baths1,223 sq. ft.
$255,000Pending2 beds 2 baths1,223 sq. ft.408 Glenleaf Drive, Peachtree Corners, GA 30092
MLS# 7685498Listed by: ANSLEY REAL ESTATE| CHRISTIE'S INTERNATIONAL REAL ESTATE- New
 $220,000Active3 beds 2 baths1,278 sq. ft.
$220,000Active3 beds 2 baths1,278 sq. ft.5708 Woodmont Boulevard, Peachtree Corners, GA 30092
MLS# 7683048Listed by: KELLER WILLIAMS REALTY ATL PERIMETER - New
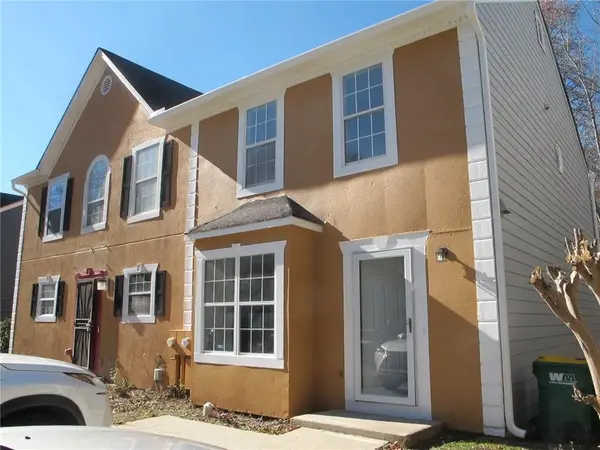 $259,000Active2 beds 3 baths1,230 sq. ft.
$259,000Active2 beds 3 baths1,230 sq. ft.6543 Meadow Rue Drive, Peachtree Corners, GA 30092
MLS# 7685096Listed by: AMERICA REALTY CENTER, INC. - New
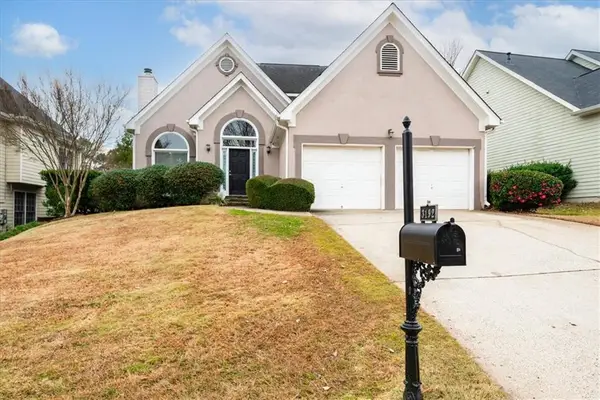 $495,000Active3 beds 3 baths2,590 sq. ft.
$495,000Active3 beds 3 baths2,590 sq. ft.3192 Monarch Pine Drive, Peachtree Corners, GA 30071
MLS# 7684993Listed by: COMPASS - New
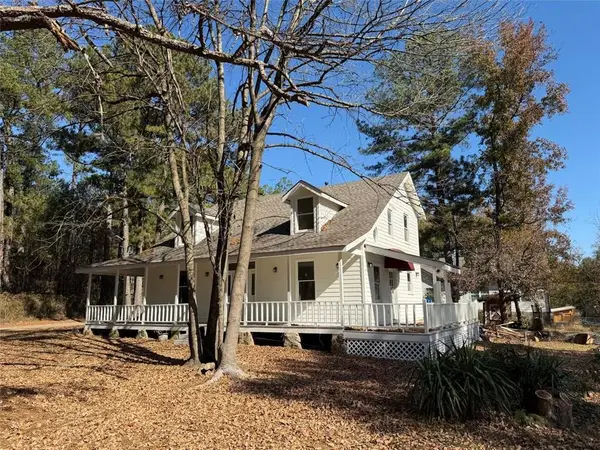 $365,000Active3 beds 2 baths1,426 sq. ft.
$365,000Active3 beds 2 baths1,426 sq. ft.3931 Virginia Avenue, Atlanta, GA 30360
MLS# 7681170Listed by: MAXIMUM ONE EXECUTIVE REALTORS - New
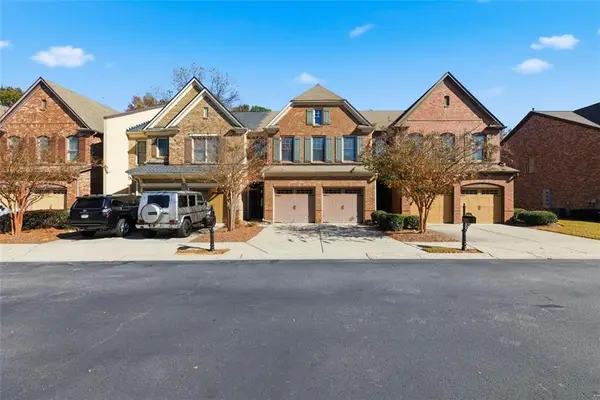 $450,000Active3 beds 3 baths1,950 sq. ft.
$450,000Active3 beds 3 baths1,950 sq. ft.3259 Berkeley Glen Way, Peachtree Corners, GA 30092
MLS# 7684230Listed by: KELLER WILLIAMS REALTY CHATTAHOOCHEE NORTH, LLC - New
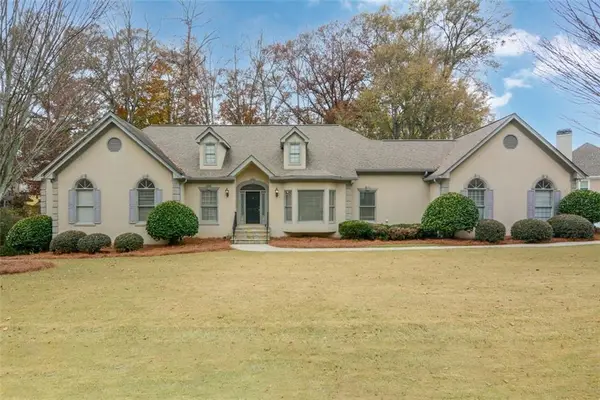 $874,900Active4 beds 4 baths5,370 sq. ft.
$874,900Active4 beds 4 baths5,370 sq. ft.5305 Linnadine Way, Peachtree Corners, GA 30092
MLS# 7679178Listed by: ATLANTA COMMUNITIES - New
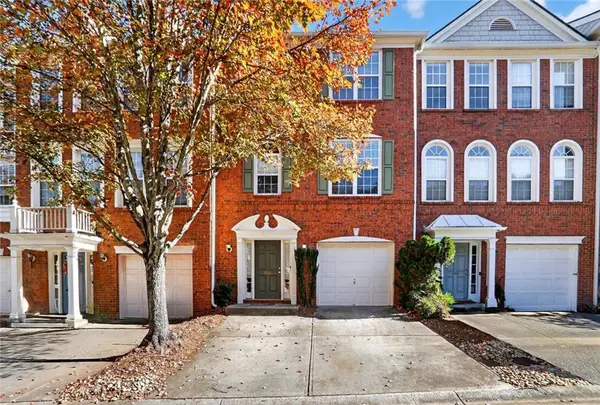 $400,000Active3 beds 4 baths1,690 sq. ft.
$400,000Active3 beds 4 baths1,690 sq. ft.3561 Views Trace, Peachtree Corners, GA 30092
MLS# 7684335Listed by: JWC REAL ESTATE, LLC. - Open Sat, 12 to 2pmNew
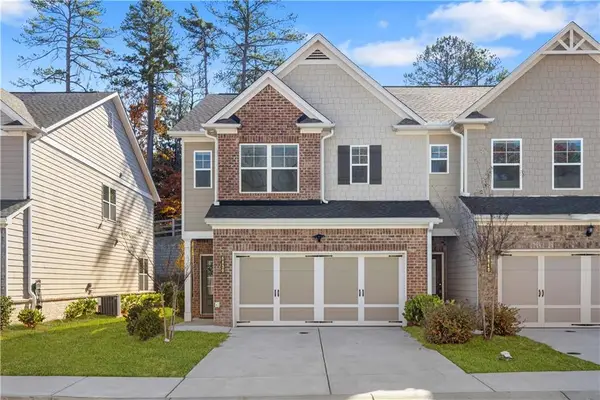 $450,000Active3 beds 3 baths1,844 sq. ft.
$450,000Active3 beds 3 baths1,844 sq. ft.6830 Cedar Glen Road, Atlanta, GA 30360
MLS# 7682407Listed by: REAL BROKER, LLC. - New
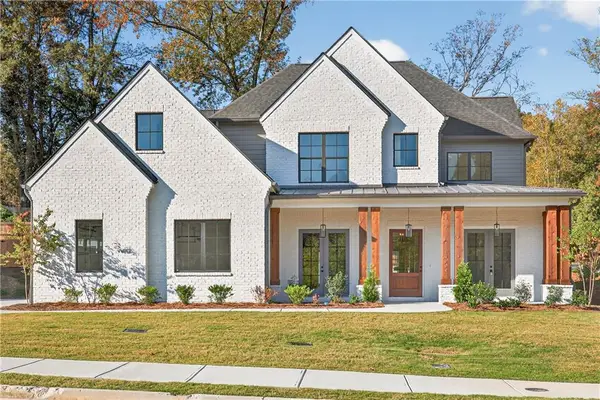 $1,475,000Active5 beds 6 baths4,327 sq. ft.
$1,475,000Active5 beds 6 baths4,327 sq. ft.3906 Town Farms Drive, Peachtree Corners, GA 30092
MLS# 7683725Listed by: PBG BUILT REALTY, LLC
