5578 Fitzpatrick Trace, Peachtree Corners, GA 30092
Local realty services provided by:Better Homes and Gardens Real Estate Metro Brokers
5578 Fitzpatrick Trace,Peachtree Corners, GA 30092
$539,900
- 4 Beds
- 3 Baths
- 1,900 sq. ft.
- Single family
- Pending
Listed by:rhonda levanRhonda Levan, rhondalevan@gmail.com
Office:chapman hall realtors
MLS#:10598926
Source:METROMLS
Price summary
- Price:$539,900
- Price per sq. ft.:$284.16
About this home
Come tour this wonderful home located on one of the best cul-de-sac lots in Peachtree Corners! The Seller has already paid for expensive improvements like a BRAND-NEW ROOF, DELUXE DOUBLE-PANE WINDOWS, BRAND NEW HOT WATER HEATER, LEVEL EXPANDED DRIVEWAY & CUSTOM CLOSETS! This floorplan offers multiple "flex" living areas & great upgrades! Plus, there is an oversized, relaxing screened porch looking out on a spacious deck, stone patio with firepit & an enormous, level, cul-de-sac lot with a sprinkler system. The incredible yard is perfect for people, pets or a charming garden. You will feel like you live in a nature preserve! This home is immaculate and move-in ready. Amazing pride of ownership! Formal living room has French Doors and works great as an office or playroom. Oversized master bedroom will fit a King-sized bedroom suite easily. The refrigerator, washer & brand new dryer will all remain with the property. You'll love the extensive sidewalk and trail system throughout the community-great for walkers, cyclists & runners. Simpsonwood Park on the Chattahoochee and the Robert Fowler YMCA are both within walking distance. The Peachtree Corners community boasts great public schools including top-rated Simpson Elementary and the optional Paul Duke STEM High School. Plus, there are a number of nearby private schools. You can choose from several neighborhood Swim/Tennis options which offer a variety of tennis, pickleball & swim teams. Easy access to The Forum and the fantastic Peachtree Corners Town Center. Both offer a number of shopping, dining, movie, playground and live music options. Very convenient access to 141 and 285.
Contact an agent
Home facts
- Year built:1983
- Listing ID #:10598926
- Updated:September 24, 2025 at 07:58 PM
Rooms and interior
- Bedrooms:4
- Total bathrooms:3
- Full bathrooms:2
- Half bathrooms:1
- Living area:1,900 sq. ft.
Heating and cooling
- Cooling:Ceiling Fan(s), Central Air
- Heating:Forced Air
Structure and exterior
- Roof:Composition
- Year built:1983
- Building area:1,900 sq. ft.
- Lot area:0.57 Acres
Schools
- High school:Norcross
- Middle school:Pinckneyville
- Elementary school:Simpson
Utilities
- Water:Public, Water Available
- Sewer:Public Sewer, Sewer Available
Finances and disclosures
- Price:$539,900
- Price per sq. ft.:$284.16
- Tax amount:$943 (2024)
New listings near 5578 Fitzpatrick Trace
- New
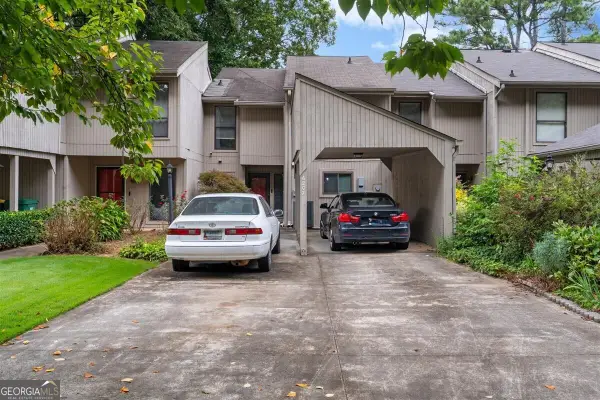 $220,000Active3 beds 2 baths1,759 sq. ft.
$220,000Active3 beds 2 baths1,759 sq. ft.6207 Willow Run Road, Peachtree Corners, GA 30092
MLS# 10597764Listed by: Peachtree Property Residential - New
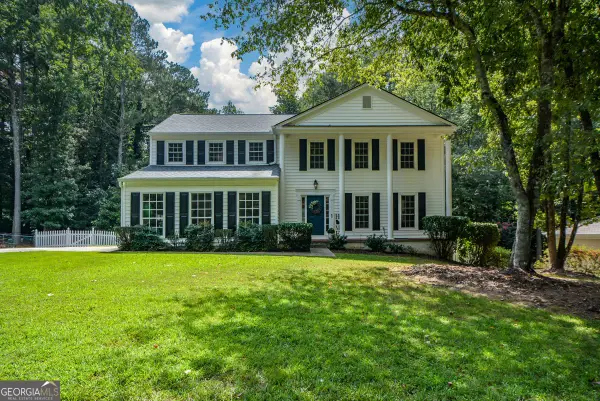 $550,000Active4 beds 3 baths2,286 sq. ft.
$550,000Active4 beds 3 baths2,286 sq. ft.5568 Fitzpatrick Trace, Peachtree Corners, GA 30092
MLS# 10599181Listed by: Chapman Hall Realtors - New
 $369,900Active2 beds 3 baths
$369,900Active2 beds 3 baths6315 Windsor Trace Drive, Peachtree Corners, GA 30092
MLS# 10599517Listed by: PalmerHouse Properties - New
 $144,500Active2 beds 1 baths977 sq. ft.
$144,500Active2 beds 1 baths977 sq. ft.6240 Overlook Road, Peachtree Corners, GA 30092
MLS# 10601943Listed by: PalmerHouse Properties - New
 $569,900Active4 beds 3 baths3,275 sq. ft.
$569,900Active4 beds 3 baths3,275 sq. ft.6213 Forest Hills Drive, Peachtree Corners, GA 30092
MLS# 7654638Listed by: BOLST, INC. - New
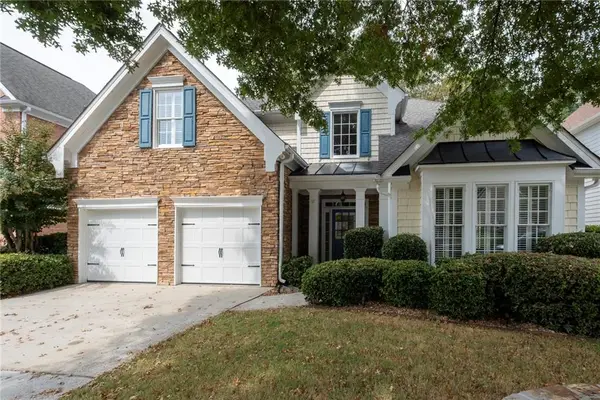 $700,000Active4 beds 4 baths3,322 sq. ft.
$700,000Active4 beds 4 baths3,322 sq. ft.5265 Spalding Bridge Court, Peachtree Corners, GA 30092
MLS# 7653272Listed by: HOMESMART - New
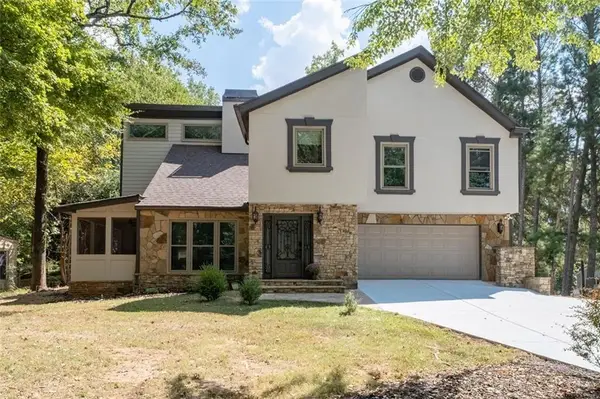 $589,900Active4 beds 3 baths2,534 sq. ft.
$589,900Active4 beds 3 baths2,534 sq. ft.5194 Sunburst Drive, Peachtree Corners, GA 30092
MLS# 7653086Listed by: COLDWELL BANKER REALTY - New
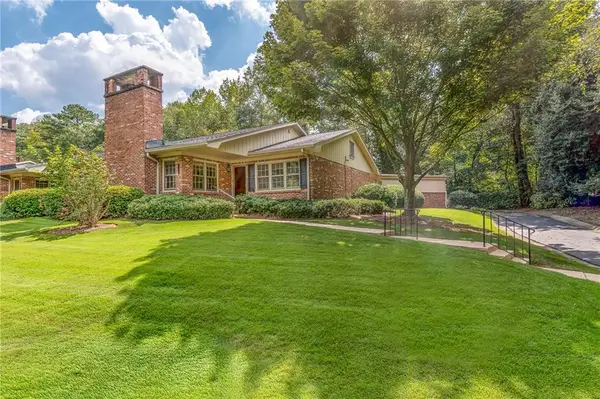 $425,000Active3 beds 2 baths1,937 sq. ft.
$425,000Active3 beds 2 baths1,937 sq. ft.4019 Deerings Drive, Peachtree Corners, GA 30092
MLS# 7650531Listed by: BOLST, INC. - New
 $494,999Active4 beds 4 baths2,684 sq. ft.
$494,999Active4 beds 4 baths2,684 sq. ft.3239 Claudia Court, Norcross, GA 30092
MLS# 7652895Listed by: FOX REALTY GROUP, LLC - New
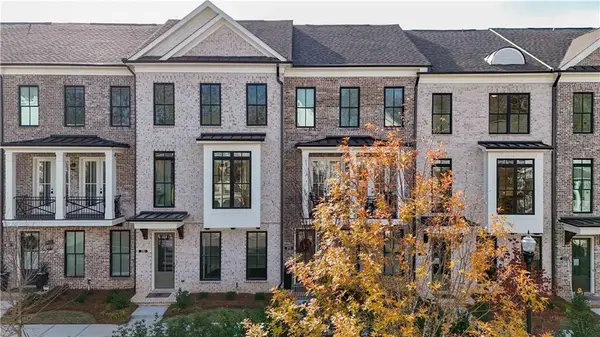 $666,095Active3 beds 4 baths2,201 sq. ft.
$666,095Active3 beds 4 baths2,201 sq. ft.4410 River Trail Drive #383, Peachtree Corners, GA 30092
MLS# 7652224Listed by: THE PROVIDENCE GROUP REALTY, LLC.
