5747 Pine Oak Drive, Peachtree Corners, GA 30092
Local realty services provided by:Better Homes and Gardens Real Estate Jackson Realty
5747 Pine Oak Drive,Peachtree Corners, GA 30092
$439,900
- 3 Beds
- 4 Baths
- 2,414 sq. ft.
- Townhouse
- Active
Listed by: won sun vetters
Office: heritage south realty, llc
MLS#:10606782
Source:METROMLS
Price summary
- Price:$439,900
- Price per sq. ft.:$182.23
- Monthly HOA dues:$250
About this home
Beautifully Maintained Townhouse - Move-In Ready! This stunning townhouse offers a 2-car garage, abundant natural light, and an open-concept floor plan perfect for modern living. Features include: Main Level: Hardwood floors, a cozy fireplace, and a chef's kitchen with granite countertops, stainless steel appliances, and a gas stove. Step outside to a private deck ideal for outdoor entertaining. Upstairs: The spacious owner's suite boasts a tray ceiling, spa-like bath with soaking tub, separate shower, dual vanity, and a large walk-in closet. A guest suite with vaulted ceilings, full bath, and walk-in closet provides comfort and privacy. Terrace Level: A third bedroom/bonus room with full bath and separate entry-perfect for a media room, office, or guest suite. Recent Updates: Hardwood flooring, new carpet, LVP flooring, and fresh paint. Location: Conveniently located near Peachtree Parkway, Peachtree Industrial Blvd, The Forum Shops, and top dining options. Investment Note: The community leasing cap is set at 30 units and has not yet been reached. Buyers are responsible for confirming the current number of available leasing slots with the HOA. This home is move-in ready, in excellent condition, and won't last long-don't miss it!
Contact an agent
Home facts
- Year built:2004
- Listing ID #:10606782
- Updated:January 10, 2026 at 12:27 PM
Rooms and interior
- Bedrooms:3
- Total bathrooms:4
- Full bathrooms:3
- Half bathrooms:1
- Living area:2,414 sq. ft.
Heating and cooling
- Cooling:Ceiling Fan(s), Central Air
- Heating:Central
Structure and exterior
- Roof:Composition
- Year built:2004
- Building area:2,414 sq. ft.
- Lot area:0.03 Acres
Schools
- High school:Norcross
- Middle school:Summerour
- Elementary school:Norcross
Utilities
- Water:Public, Water Available
- Sewer:Public Sewer, Sewer Available
Finances and disclosures
- Price:$439,900
- Price per sq. ft.:$182.23
- Tax amount:$5,147 (2024)
New listings near 5747 Pine Oak Drive
- New
 $219,000Active3 beds 3 baths1,757 sq. ft.
$219,000Active3 beds 3 baths1,757 sq. ft.6220 Brookwood Road, Peachtree Corners, GA 30092
MLS# 10669417Listed by: Mark Spain Real Estate - New
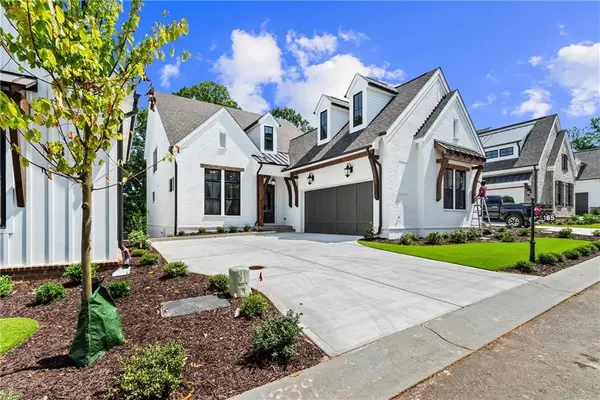 $1,566,565Active4 beds 6 baths4,234 sq. ft.
$1,566,565Active4 beds 6 baths4,234 sq. ft.5501 Broad River View, Peachtree Corners, GA 30092
MLS# 7699516Listed by: THE PROVIDENCE GROUP REALTY, LLC. - New
 $1,470,000Active4 beds 6 baths4,234 sq. ft.
$1,470,000Active4 beds 6 baths4,234 sq. ft.5551 Broad River View, Peachtree Corners, GA 30092
MLS# 7701920Listed by: THE PROVIDENCE GROUP REALTY, LLC. - New
 $707,720Active3 beds 4 baths2,201 sq. ft.
$707,720Active3 beds 4 baths2,201 sq. ft.4406 River Trail Drive #381, Peachtree Corners, GA 30092
MLS# 7701931Listed by: THE PROVIDENCE GROUP REALTY, LLC. - New
 $360,000Active2 beds 4 baths2,898 sq. ft.
$360,000Active2 beds 4 baths2,898 sq. ft.3639 Monticello Commons, Peachtree Corners, GA 30092
MLS# 10669355Listed by: Keller Williams Atlanta Perimeter - Coming Soon
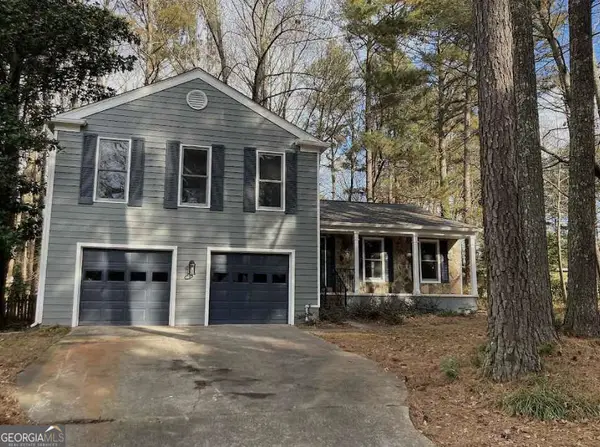 $509,000Coming Soon3 beds 3 baths
$509,000Coming Soon3 beds 3 baths4295 Shawn Court, Peachtree Corners, GA 30092
MLS# 10668564Listed by: Keller Williams Realty Consultants - New
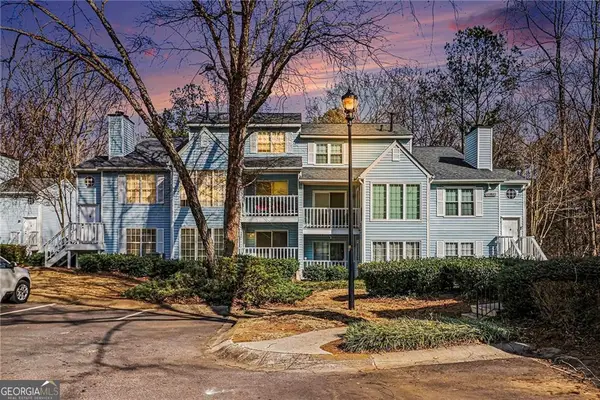 $185,000Active1 beds 1 baths
$185,000Active1 beds 1 baths706 Glenleaf Drive, Peachtree Corners, GA 30092
MLS# 10667893Listed by: eXp Realty - Coming Soon
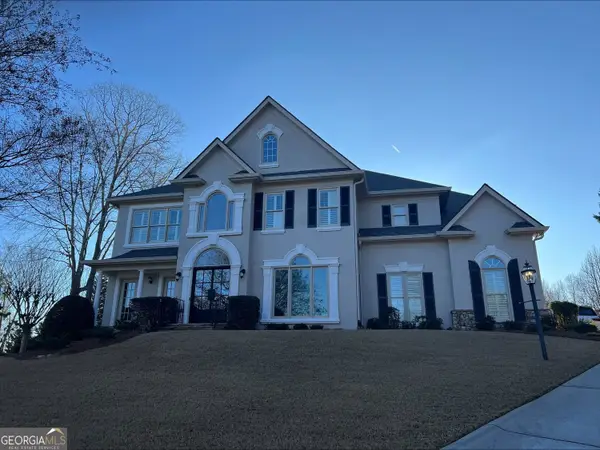 $976,000Coming Soon4 beds 4 baths
$976,000Coming Soon4 beds 4 baths4107 Little Leaf Court, Peachtree Corners, GA 30092
MLS# 10667993Listed by: Berkshire Hathaway HomeServices Georgia Properties - New
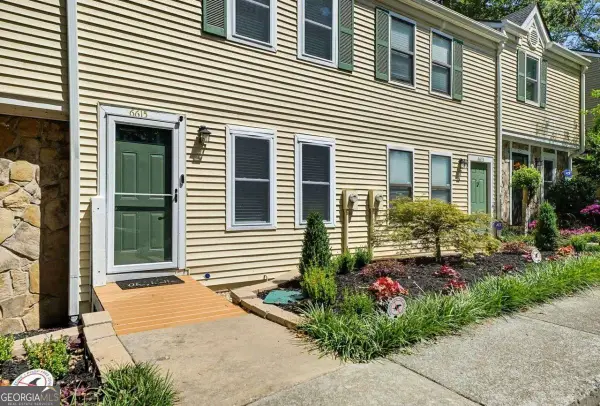 $247,500Active2 beds 3 baths1,152 sq. ft.
$247,500Active2 beds 3 baths1,152 sq. ft.6615 Sienna Court, Peachtree Corners, GA 30092
MLS# 10667997Listed by: Coldwell Banker Realty - Open Sun, 2 to 4pmNew
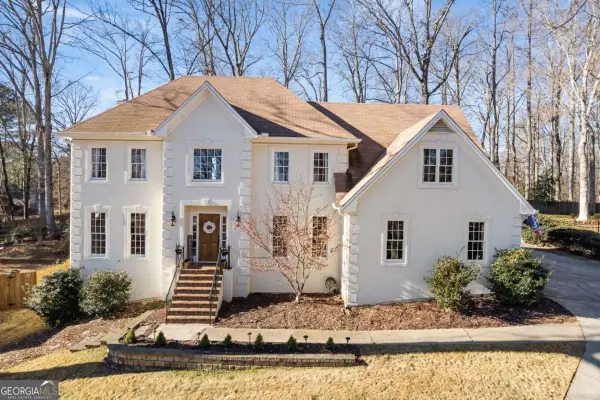 $825,000Active5 beds 4 baths4,281 sq. ft.
$825,000Active5 beds 4 baths4,281 sq. ft.4594 Cape Kure Court, Peachtree Corners, GA 30092
MLS# 10667734Listed by: Keller Williams Realty
