- BHGRE®
- Georgia
- Peachtree Corners
- 816 Glenleaf Drive
816 Glenleaf Drive, Peachtree Corners, GA 30092
Local realty services provided by:Better Homes and Gardens Real Estate Jackson Realty
816 Glenleaf Drive,Peachtree Corners, GA 30092
$254,900
- 2 Beds
- 2 Baths
- 1,336 sq. ft.
- Condominium
- Active
Listed by: kevin guidry
Office: realty associates of atlanta
MLS#:10639753
Source:METROMLS
Price summary
- Price:$254,900
- Price per sq. ft.:$190.79
- Monthly HOA dues:$350
About this home
This highly-desired townhome floor plan features two master bedrooms, ideal for a roommate layout. The corner unit is conveniently located off the courtyard in this resort-style swim/tennis community. It's move-in ready with numerous upgrades, including fresh paint throughout (walls, ceilings, doors and trim). Major systems - HVAC (Heating and A/C) and water heater - were replaced in apprx 2020. Additional highlights include vaulted and cathedral ceilings, two walk-in closets, a spacious laundry room, hardwood floors throughout, tiled kitchen & bath, granite kitchen counters, a fireplace with gas logs, and large blinds. The upstairs master suite features an updated bathroom and Extra storage under the stairs adds convenience. Community amenities include two swimming pools - upper and lower - joined by a cascading waterfall, a cabana with grilling area, two lighted tennis courts and pickleball. The location offers easy access to, among others, Peachtree Corners Town Center, Historic Downtown Norcross, The Forum, Tech Park, St. Joseph's and Northside Hospitals, as well as Mercer and Oglethorpe Universities. Multiple routes - Peachtree Blvd. (formerly Peachtree Ind. Blvd.), Jimmy Carter Blvd., Holcomb Bridge Road, Peachtree Parkway, Spalding Drive and Buford Highway - make commuting simple and flexible. Don't miss out on this one - you're going to love it!
Contact an agent
Home facts
- Year built:1985
- Listing ID #:10639753
- Updated:February 11, 2026 at 04:29 PM
Rooms and interior
- Bedrooms:2
- Total bathrooms:2
- Full bathrooms:2
- Living area:1,336 sq. ft.
Heating and cooling
- Cooling:Ceiling Fan(s), Central Air, Electric
- Heating:Central, Forced Air, Natural Gas
Structure and exterior
- Roof:Composition
- Year built:1985
- Building area:1,336 sq. ft.
- Lot area:0.01 Acres
Schools
- High school:Norcross
- Middle school:Pinckneyville
- Elementary school:Peachtree
Utilities
- Water:Public, Water Available
- Sewer:Public Sewer, Sewer Available, Sewer Connected
Finances and disclosures
- Price:$254,900
- Price per sq. ft.:$190.79
- Tax amount:$2,388 (2024)
New listings near 816 Glenleaf Drive
- Coming Soon
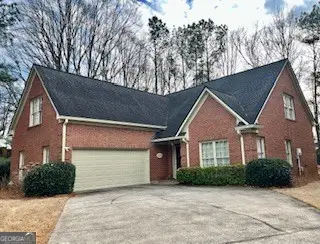 $530,000Coming Soon3 beds 3 baths
$530,000Coming Soon3 beds 3 baths6310 Forest Hills Drive, Peachtree Corners, GA 30092
MLS# 10688798Listed by: Virtual Properties Realty.com - New
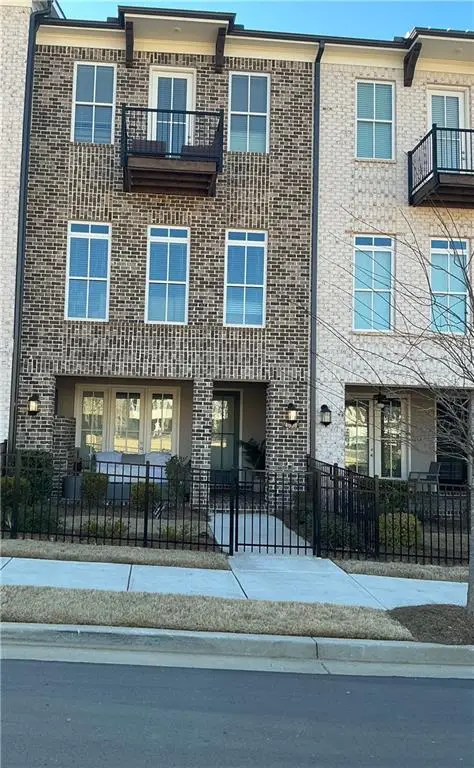 $720,000Active3 beds 3 baths2,201 sq. ft.
$720,000Active3 beds 3 baths2,201 sq. ft.4698 Watervale Way #155, Peachtree Corners, GA 30092
MLS# 7717205Listed by: PERFECT OPTION REALTY, LLC - New
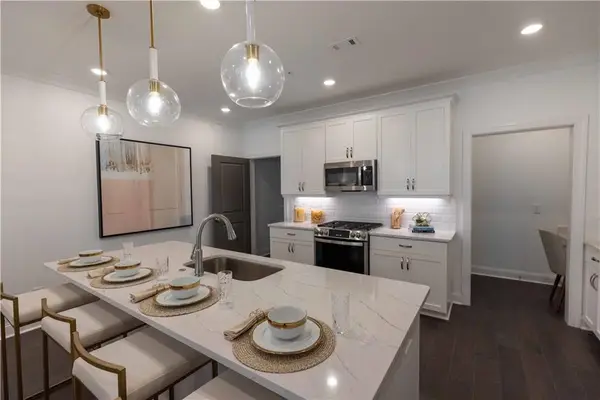 $457,900Active1 beds 2 baths1,408 sq. ft.
$457,900Active1 beds 2 baths1,408 sq. ft.5124 Bandolino Lane #323, Peachtree Corners, GA 30092
MLS# 7716302Listed by: THE PROVIDENCE GROUP REALTY, LLC. - New
 $783,000Active4 beds 5 baths3,906 sq. ft.
$783,000Active4 beds 5 baths3,906 sq. ft.5338 Dunwoody Club Creek, Dunwoody, GA 30360
MLS# 10687575Listed by: Beycome Brokerage Realty LLC - New
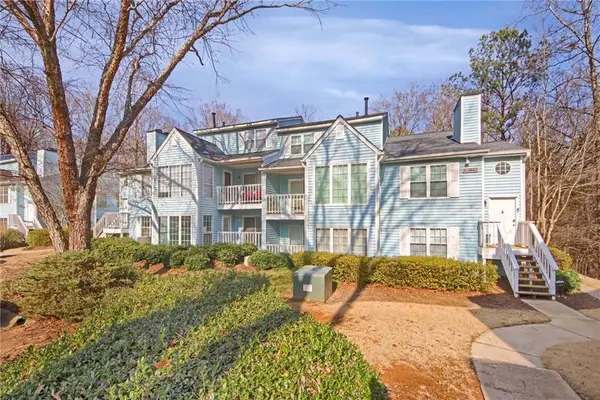 $249,500Active2 beds 2 baths1,223 sq. ft.
$249,500Active2 beds 2 baths1,223 sq. ft.702 Glenleaf Drive, Peachtree Corners, GA 30092
MLS# 7715872Listed by: EXP REALTY, LLC. - New
 $829,900Active5 beds 4 baths5,394 sq. ft.
$829,900Active5 beds 4 baths5,394 sq. ft.5235 Chaversham Lane, Peachtree Corners, GA 30092
MLS# 10686438Listed by: Beycome Brokerage Realty LLC - New
 $775,000Active6 beds 5 baths5,245 sq. ft.
$775,000Active6 beds 5 baths5,245 sq. ft.5891 Ranger Court, Peachtree Corners, GA 30092
MLS# 10686320Listed by: Dwelli - New
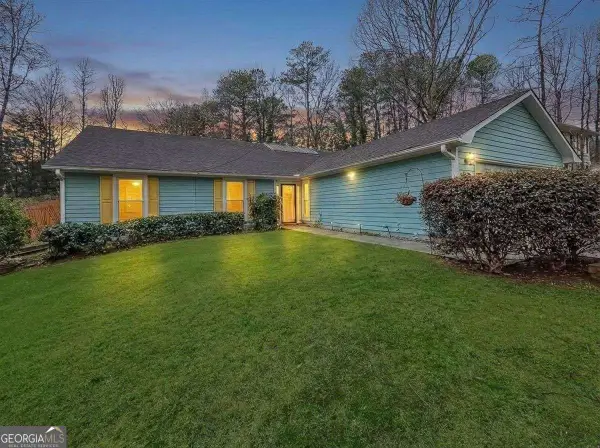 $496,000Active3 beds 2 baths1,995 sq. ft.
$496,000Active3 beds 2 baths1,995 sq. ft.3682 Cedar Corners Place, Peachtree Corners, GA 30092
MLS# 10686271Listed by: eXp Realty - New
 $347,000Active3 beds 2 baths1,558 sq. ft.
$347,000Active3 beds 2 baths1,558 sq. ft.6859 Lakeview Lane, Doraville, GA 30360
MLS# 7714671Listed by: ATLANTA COMMUNITIES - New
 $899,900Active4 beds 3 baths3,728 sq. ft.
$899,900Active4 beds 3 baths3,728 sq. ft.4457 Stilson Circle, Peachtree Corners, GA 30092
MLS# 10685574Listed by: Atlanta Communities

