265 SW Sapp Ave, Pelham, GA 31779
Local realty services provided by:Better Homes and Gardens Real Estate Historic
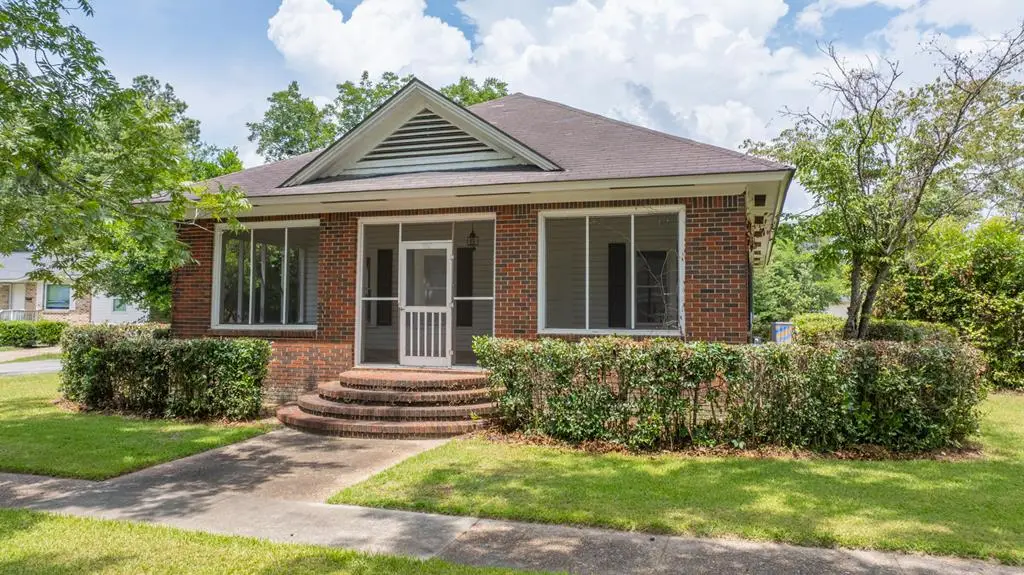
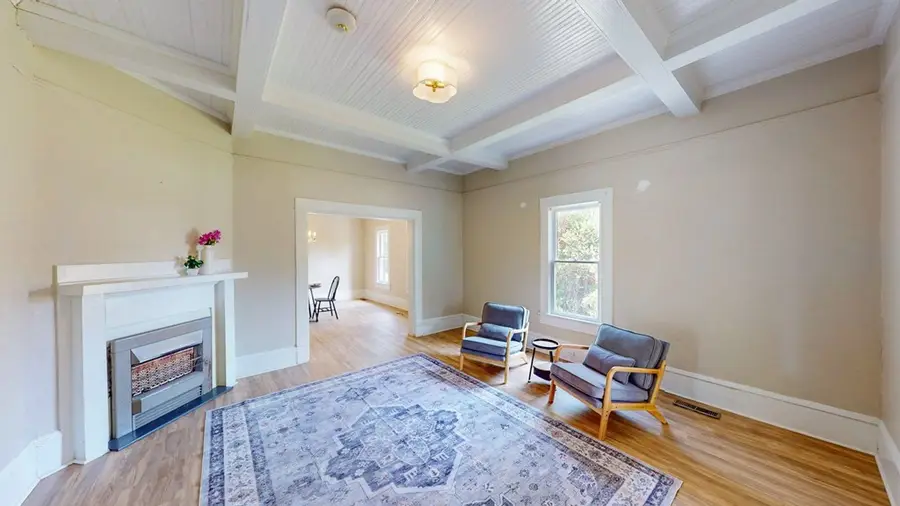
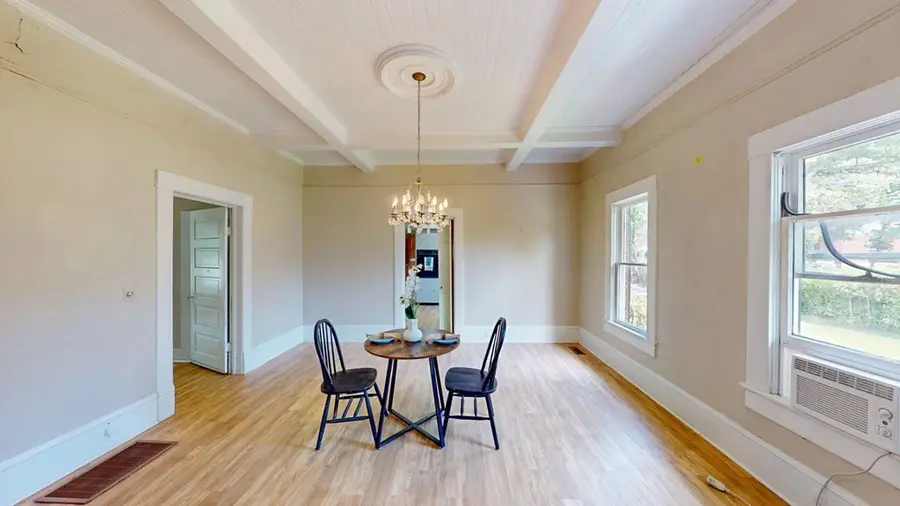
265 SW Sapp Ave,Pelham, GA 31779
$95,000
- 2 Beds
- 2 Baths
- 1,835 sq. ft.
- Single family
- Pending
Listed by:doug marchant
Office:bennett real estate co
MLS#:925779
Source:GA_TABR
Price summary
- Price:$95,000
- Price per sq. ft.:$51.77
About this home
Charming 2-Bed, 2-Bath in the Heart of Pelham – Walk to the Middle School! If you've been looking for a home with character, space, and the chance to make it your own, this is it! Located within walking distance to Pelham Middle School, this brick 2-bedroom, 2-bath home offers a solid layout and inviting curb appeal. Inside, you'll find a cozy living room with a decorative fireplace and wood-look flooring, plus a dining area just off the main living space. The kitchen is retro in the best way—with vintage cabinetry and a fun mid-century vibe—but it's ready for your personal touch. The home is livable as-is and offers great bones, but a little TLC will go a long way in restoring its full potential. Whether you're an investor looking for your next project or a homeowner ready to build sweat equity, this one has plenty to offer. The screened front porch adds charm and a quiet spot to enjoy the neighborhood, while the generous lot offers room to garden, play, or expand. With city utilities and a convenient location, this Pelham gem is just waiting for the right vision!
Contact an agent
Home facts
- Year built:1935
- Listing Id #:925779
- Added:22 day(s) ago
- Updated:August 06, 2025 at 07:16 AM
Rooms and interior
- Bedrooms:2
- Total bathrooms:2
- Full bathrooms:2
- Living area:1,835 sq. ft.
Heating and cooling
- Cooling:Ceiling Fan(s), Central Air, Central Heat/Air, Window Unit(s)
- Heating:Central Heat/Air
Structure and exterior
- Roof:Shingle
- Year built:1935
- Building area:1,835 sq. ft.
- Lot area:0.46 Acres
Utilities
- Sewer:Sewer
Finances and disclosures
- Price:$95,000
- Price per sq. ft.:$51.77
- Tax amount:$2,221 (2024)
New listings near 265 SW Sapp Ave
- New
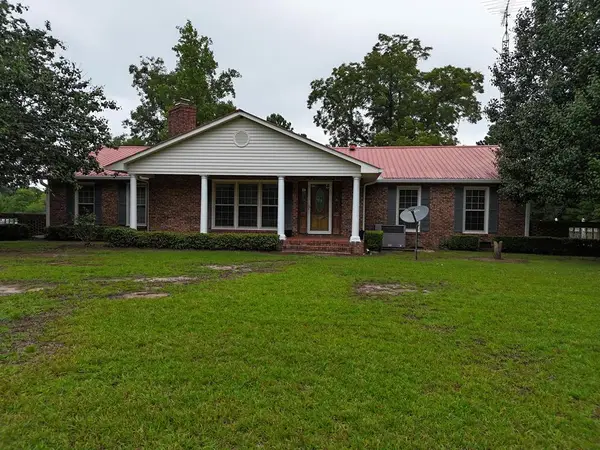 $449,900Active5 beds 3 baths2,729 sq. ft.
$449,900Active5 beds 3 baths2,729 sq. ft.4650 Ga. Hwy 65, Pelham, GA 31779
MLS# 925833Listed by: KEYSOUTH REAL ESTATE GROUP, INC 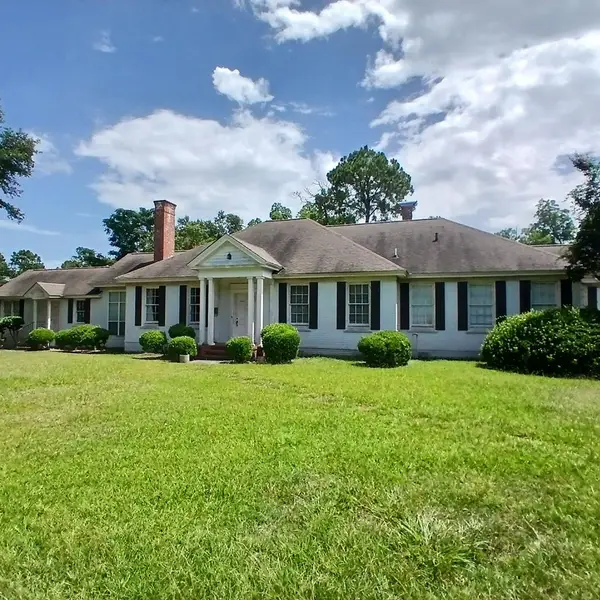 $299,900Active4 beds 4 baths3,665 sq. ft.
$299,900Active4 beds 4 baths3,665 sq. ft.335 NE Curry St., Pelham, GA 31779
MLS# 925765Listed by: THE AVENUES REAL ESTATE PARTNERS, LLC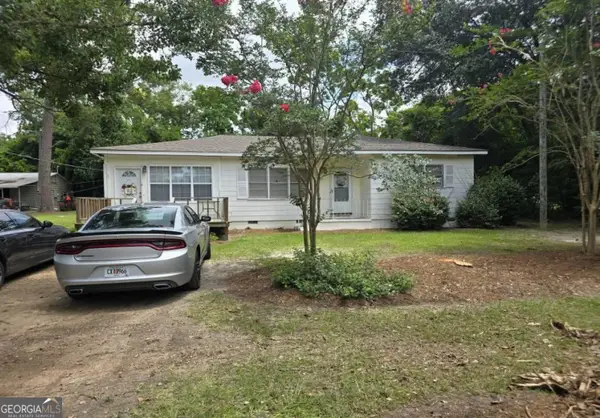 $108,572Active3 beds 1 baths6 sq. ft.
$108,572Active3 beds 1 baths6 sq. ft.304 Fortson Street Ne, Pelham, GA 31779
MLS# 10566383Listed by: Dawsons Rlty. & Mortgages, Inc $124,000Active2 beds 2 baths1,152 sq. ft.
$124,000Active2 beds 2 baths1,152 sq. ft.455 W Railroad St., Pelham, GA 31779
MLS# 925736Listed by: KEYSOUTH REAL ESTATE GROUP, INC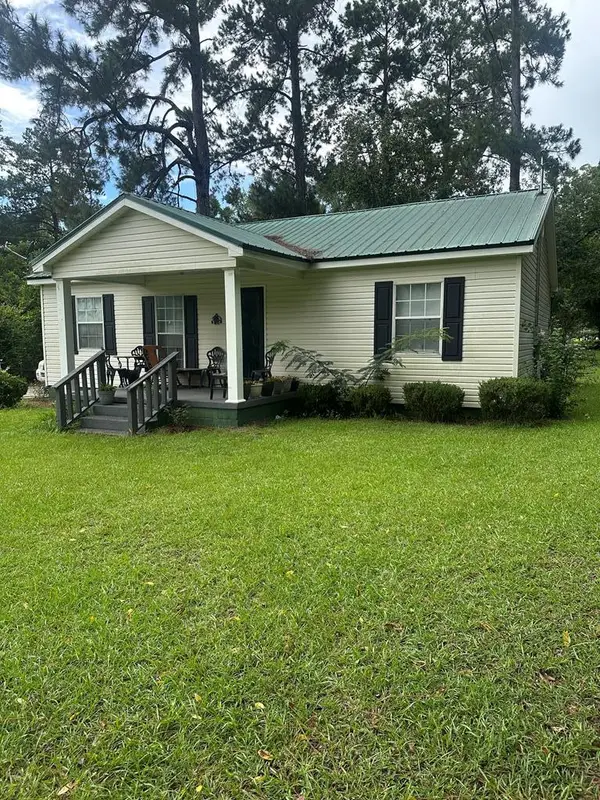 $125,000Active3 beds 1 baths1,014 sq. ft.
$125,000Active3 beds 1 baths1,014 sq. ft.410 SW Hollis Street, Pelham, GA 31779
MLS# 925671Listed by: BENNETT REAL ESTATE CO $699,900Active4 beds 2 baths1,656 sq. ft.
$699,900Active4 beds 2 baths1,656 sq. ft.4749 Ga Highway 65, Pelham, GA 31779
MLS# 10549514Listed by: Homecoin.com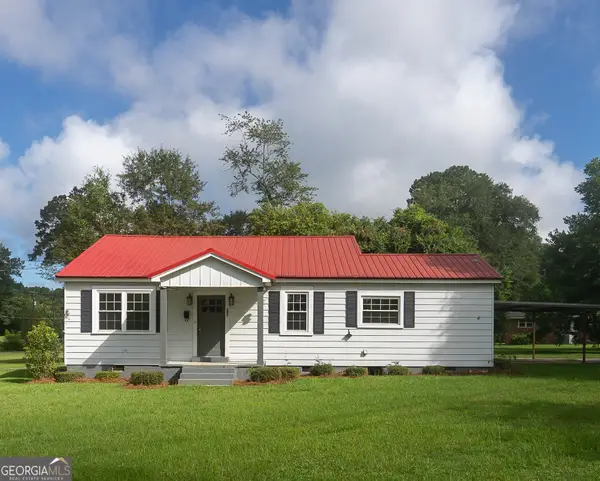 $169,900Active3 beds 2 baths1,266 sq. ft.
$169,900Active3 beds 2 baths1,266 sq. ft.438 Dogwood Drive Ne, Pelham, GA 31779
MLS# 10549132Listed by: Southeastern Outdoors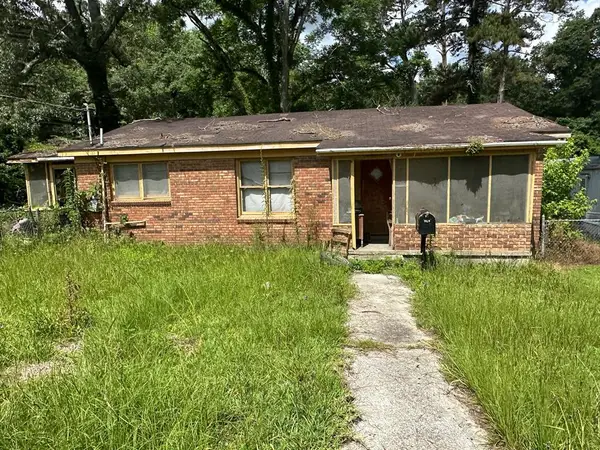 $40,000Active3 beds 1 baths950 sq. ft.
$40,000Active3 beds 1 baths950 sq. ft.653 NW Liberia Street, Pelham, GA 31779
MLS# 925627Listed by: EXIT REALTY, BIG OAK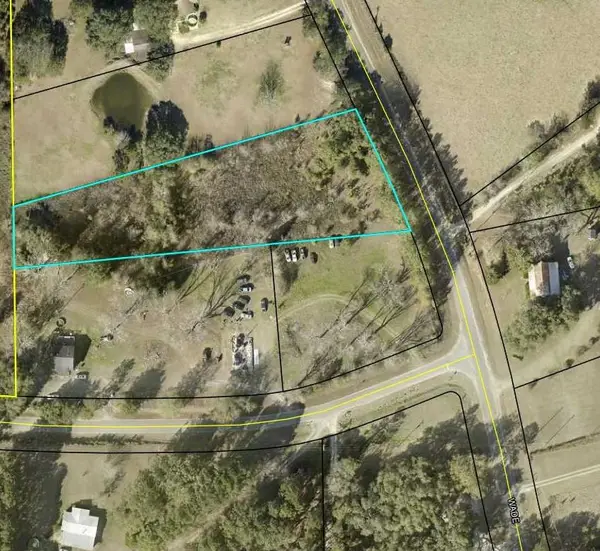 $22,500Active2.02 Acres
$22,500Active2.02 AcresLot #7 Wade Rd. #7, Pelham, GA 31779
MLS# 925556Listed by: BRICK ROAD REALTY, LLC
