145 Peppercorn Trail, Pembroke, GA 31321
Local realty services provided by:Better Homes and Gardens Real Estate Metro Brokers

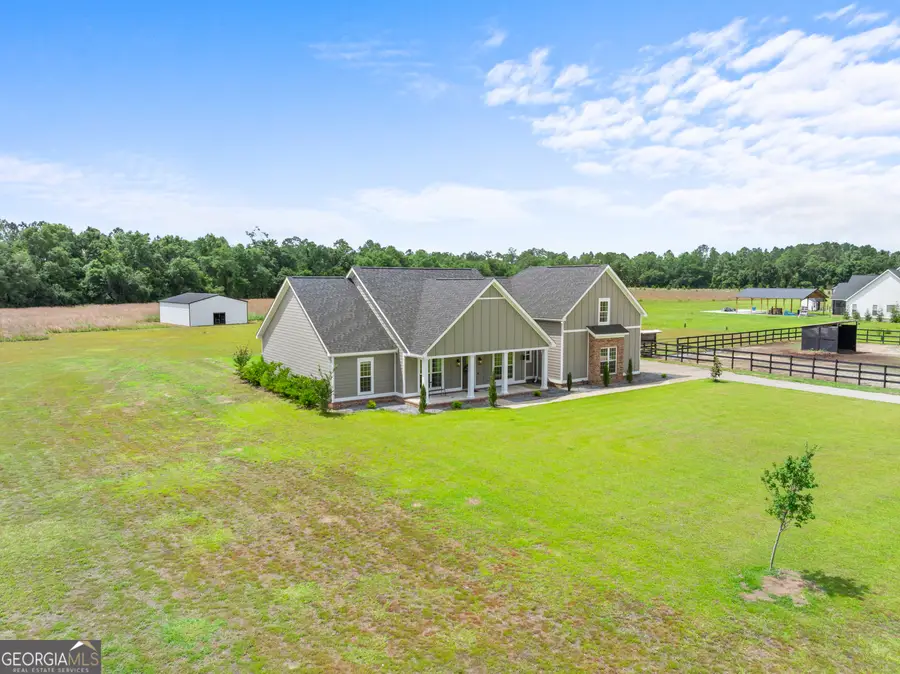

Listed by:amanda elrod334-212-2132, amandaelrodrealtor@gmail.com
Office:dalton wade, inc.
MLS#:10540968
Source:METROMLS
Price summary
- Price:$580,000
- Price per sq. ft.:$199.31
About this home
Welcome to your dream retreat! This 2022 built home offers the perfect blend of modern comfort and peaceful country living. Set on over 5.5 acres, the home features quartz countertops throughout, durable luxury vinyl plank (LVP) flooring, and high-end finishes that bring a fresh, upscale feel to every room. The property is ideal for those seeking space and functionality, with a fenced horse paddock and a versatile 30x40 metal building, perfect for storage, a workshop, or small farm use. Whether you're enjoying quiet mornings on the porch or taking in the open views, this property offers room to breathe and grow. Conveniently located with quick access to I-16 and just a short drive to the new Hyundai Meta Plant, commuting or traveling to Savannah, Pooler, Fort Stewart and surrounding areas is a breeze. This move-in-ready home has the land, the layout, and the location to truly make it stand out - Agent has beneficiary interest in property-
Contact an agent
Home facts
- Year built:2022
- Listing Id #:10540968
- Updated:August 14, 2025 at 10:41 AM
Rooms and interior
- Bedrooms:4
- Total bathrooms:4
- Full bathrooms:3
- Half bathrooms:1
- Living area:2,910 sq. ft.
Heating and cooling
- Cooling:Ceiling Fan(s), Central Air, Electric
- Heating:Central, Electric
Structure and exterior
- Roof:Composition
- Year built:2022
- Building area:2,910 sq. ft.
- Lot area:5.58 Acres
Schools
- High school:Southeast Bulloch
- Middle school:Southeast Bulloch
- Elementary school:Nevils
Utilities
- Water:Well
- Sewer:Septic Tank
Finances and disclosures
- Price:$580,000
- Price per sq. ft.:$199.31
- Tax amount:$4,242 (23)
New listings near 145 Peppercorn Trail
- New
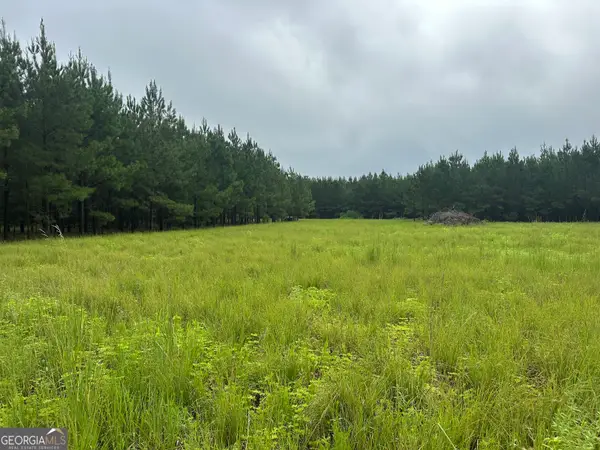 $561,240Active46.77 Acres
$561,240Active46.77 Acres3302 Highway 67, Pembroke, GA 31321
MLS# 10583784Listed by: Plantation Properties & Land Invest - New
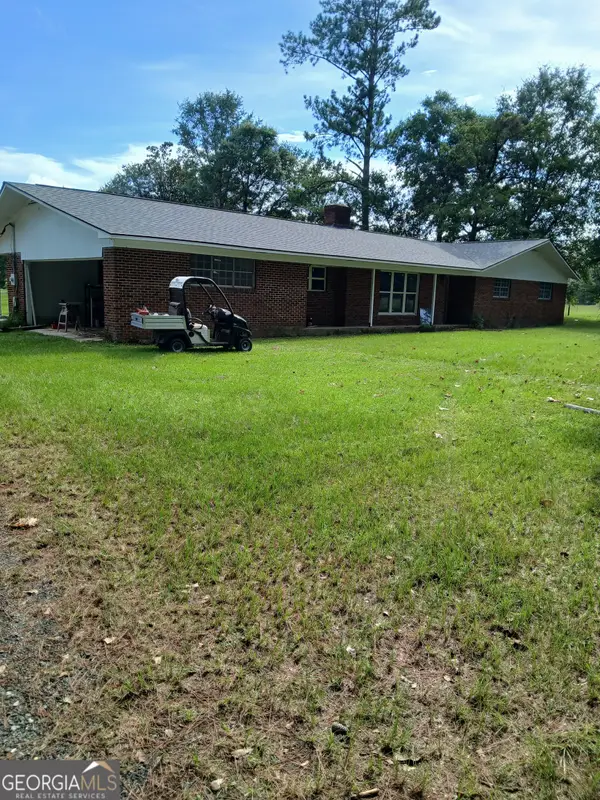 $450,000Active4 beds 3 baths2,060 sq. ft.
$450,000Active4 beds 3 baths2,060 sq. ft.23592 Ga Highway 46, Pembroke, GA 31321
MLS# 10582324Listed by: Coldwell Banker Conner Realty 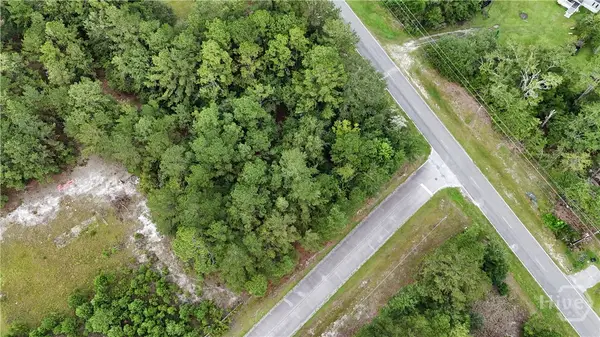 $50,000Pending0.37 Acres
$50,000Pending0.37 Acres02 Ossie Lane, Pembroke, GA 31321
MLS# SA336149Listed by: NORTHGROUP REAL ESTATE, INC.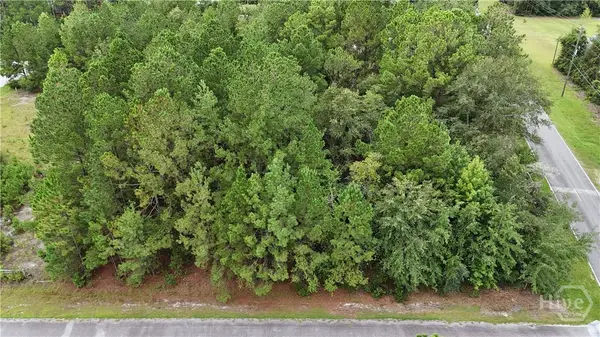 $50,000Pending0.31 Acres
$50,000Pending0.31 Acres01 Ossie Lane, Pembroke, GA 31321
MLS# SA336134Listed by: NORTHGROUP REAL ESTATE, INC.- New
 $1,150,000Active6 beds 4 baths3,616 sq. ft.
$1,150,000Active6 beds 4 baths3,616 sq. ft.535 Wilma Edwards Road, Pembroke, GA 31321
MLS# SA335977Listed by: EXP REALTY LLC - New
 $1,150,000Active27.89 Acres
$1,150,000Active27.89 Acres535 Wilma Edwards Road, Pembroke, GA 31321
MLS# SA335972Listed by: EXP REALTY LLC 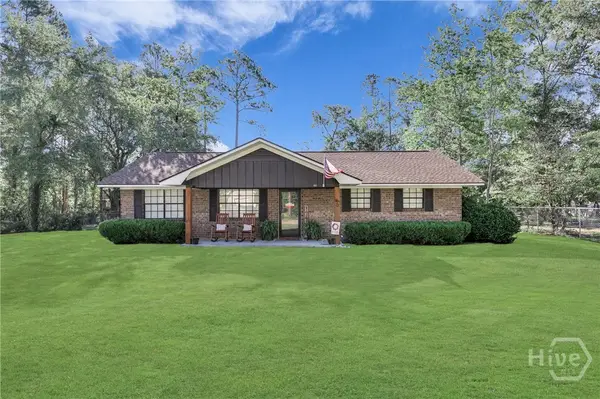 $255,000Active3 beds 1 baths1,296 sq. ft.
$255,000Active3 beds 1 baths1,296 sq. ft.60 Mcrae Drive, Pembroke, GA 31321
MLS# SA335659Listed by: KELLER WILLIAMS COASTAL AREA P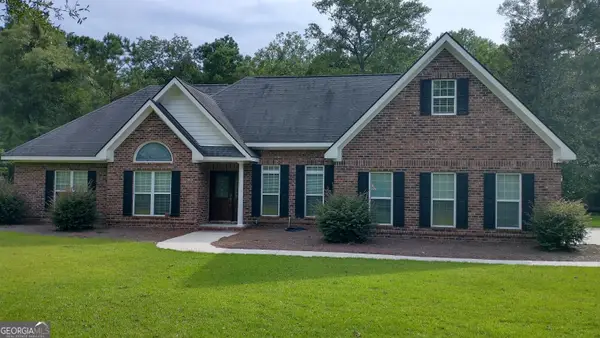 $495,000Active4 beds 3 baths2,499 sq. ft.
$495,000Active4 beds 3 baths2,499 sq. ft.905 Bayberry Court, Pembroke, GA 31321
MLS# 10574416Listed by: BHHS Kennedy Realty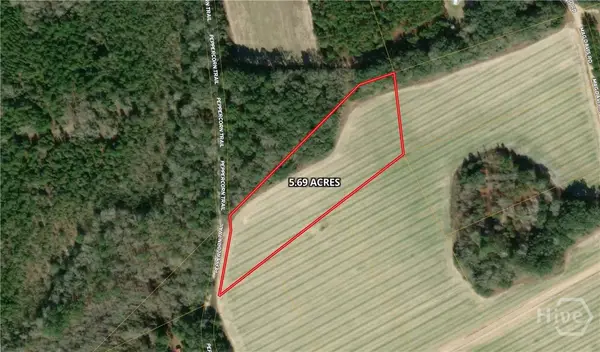 $130,000Active5.69 Acres
$130,000Active5.69 Acres0 Peppercorn Trail, Pembroke, GA 31321
MLS# SA335417Listed by: KELLER WILLIAMS COASTAL AREA P $337,400Active4 beds 2 baths1,663 sq. ft.
$337,400Active4 beds 2 baths1,663 sq. ft.109 Ennis Road, Pembroke, GA 31321
MLS# 10571110Listed by: Keller Williams Realty Coastal
