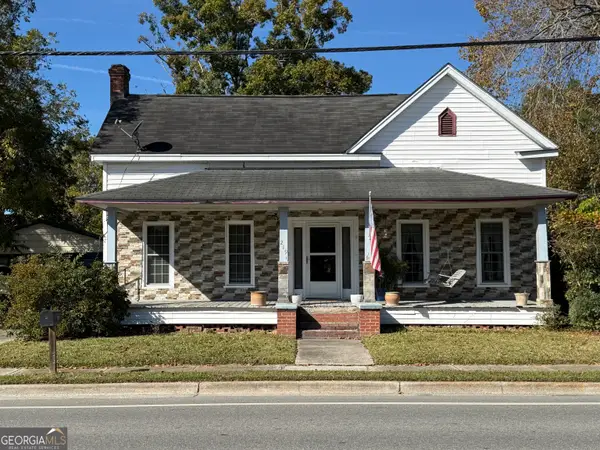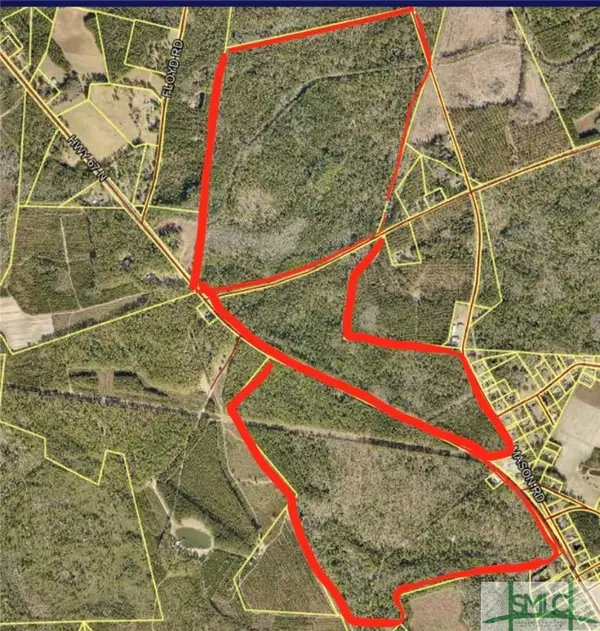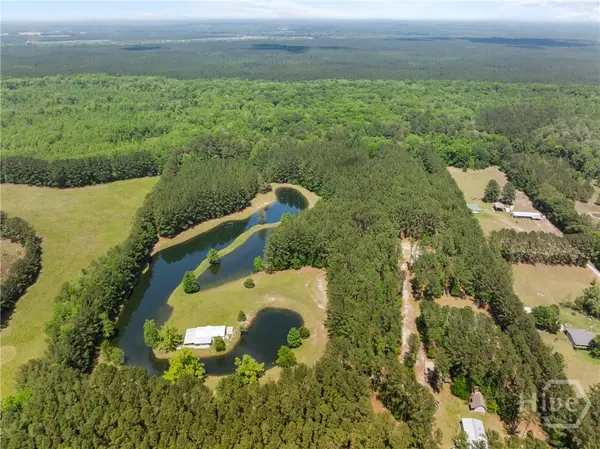5261 Mill Branch Club Road, Pembroke, GA 31321
Local realty services provided by:Better Homes and Gardens Real Estate Metro Brokers
Listed by: melissa thurston
Office: summit homes and land, llc
MLS#:10407717
Source:METROMLS
Price summary
- Price:$875,000
- Price per sq. ft.:$289.45
About this home
FANTASTIC PROPERTY, SUPER UNIQUE! 5 acre parcel with home/pool/shop. FIVE bedrooms, 3 baths, office & formal dining room. Master suite on main floor w/large walk in closet & custom ceramic tile in bathroom. Inside features ~ quartz countertops, hardwood flooring, custom trim & wood burning fireplace. The kitchen has an island w/seating, soft close cabinets/drawers, tile backsplash & breakfast area. The 2 story foyer leads to 4 spacious bedrooms upstairs w/TONS of storage - closets & 3 attics. The house has a water softener system, 2 hot water heaters, 3 zone HVAC, 10 zone sprinkler system, Hardie board siding, seamless gutters & metal roof. The saltwater pool has an electric heater & chiller, sun shelf w/bubblers & built in cleaning system. The shop is 30x40 w/2 roll up doors, & covered storage. BEAUTIFUL property and amenities!
Contact an agent
Home facts
- Year built:2017
- Listing ID #:10407717
- Updated:November 15, 2025 at 11:44 AM
Rooms and interior
- Bedrooms:5
- Total bathrooms:3
- Full bathrooms:2
- Half bathrooms:1
- Living area:3,023 sq. ft.
Heating and cooling
- Cooling:Central Air, Electric, Zoned
- Heating:Electric, Heat Pump, Zoned
Structure and exterior
- Roof:Metal
- Year built:2017
- Building area:3,023 sq. ft.
- Lot area:5 Acres
Schools
- High school:Southeast Bulloch
- Middle school:Southeast Bulloch
- Elementary school:Nevils
Utilities
- Water:Private, Well
- Sewer:Septic Tank
Finances and disclosures
- Price:$875,000
- Price per sq. ft.:$289.45
- Tax amount:$4,788 (2023)
New listings near 5261 Mill Branch Club Road
 $209,900Pending2 beds 2 baths1,122 sq. ft.
$209,900Pending2 beds 2 baths1,122 sq. ft.2605 Ga Highway 119 N, Pembroke, GA 31321
MLS# 10641357Listed by: eXp Realty- New
 $459,000Active3 beds 3 baths2,342 sq. ft.
$459,000Active3 beds 3 baths2,342 sq. ft.288 Arcola Road, Pembroke, GA 31321
MLS# 10639658Listed by: RE/MAX Eagle Creek Realty - New
 $399,000Active4 beds 3 baths2,350 sq. ft.
$399,000Active4 beds 3 baths2,350 sq. ft.40 Circle Drive, Pembroke, GA 31321
MLS# 10638793Listed by: Unreal Estate Brokerage - New
 $245,000Active2 beds 3 baths1,778 sq. ft.
$245,000Active2 beds 3 baths1,778 sq. ft.219 N College Street, Pembroke, GA 31321
MLS# 10638705Listed by: Statesboro Properties  $250,000Pending3 beds 1 baths960 sq. ft.
$250,000Pending3 beds 1 baths960 sq. ft.1275 Camellia Drive, Pembroke, GA 31321
MLS# SA299572Listed by: SHARON BLACK REALTY $24,517,200Pending541 Acres
$24,517,200Pending541 Acres001 67 Highway, Pembroke, GA 31321
MLS# SA302356Listed by: KELLER WILLIAMS COASTAL AREA P $360,000Active4 beds 2 baths2,052 sq. ft.
$360,000Active4 beds 2 baths2,052 sq. ft.1310 Lee Road, Pembroke, GA 31321
MLS# 10634392Listed by: Re/Max Accent $850,000Active75.5 Acres
$850,000Active75.5 AcresHWY 46 Hwy 46, Pembroke, GA 31321
MLS# SA342760Listed by: COLDWELL BANKER CONNER REALTY $850,000Active3 beds 2 baths1,456 sq. ft.
$850,000Active3 beds 2 baths1,456 sq. ft.23709 Hwy 46, Pembroke, GA 31321
MLS# SA342765Listed by: COLDWELL BANKER CONNER REALTY $365,000Active3 beds 2 baths2,310 sq. ft.
$365,000Active3 beds 2 baths2,310 sq. ft.3900 Nevils Groveland Road, Pembroke, GA 31321
MLS# 10631830Listed by: Weichert Realtors-Webb & Associates
