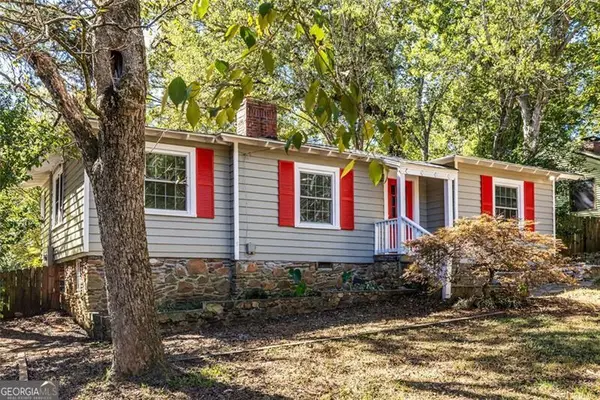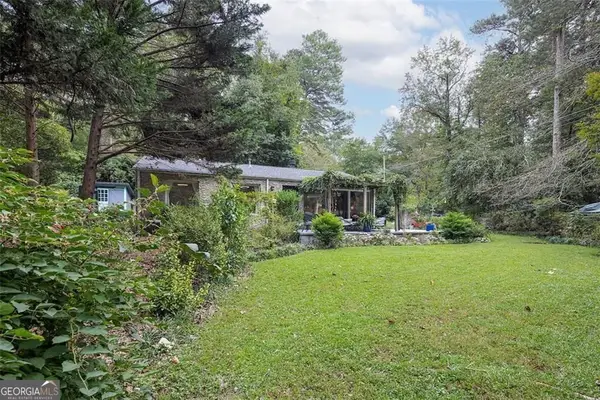4642 Orchid Drive, Pine Lake, GA 30072
Local realty services provided by:Better Homes and Gardens Real Estate Jackson Realty
Listed by: chuck cook
Office: keller williams atlanta midtown
MLS#:10548582
Source:METROMLS
Price summary
- Price:$575,000
- Price per sq. ft.:$253.53
About this home
Stunning New Home and a new price! Imagine owning a newly constructed, craftsman bungalow with a perfect blend of charming architecture and modern luxury. A custom build with the construction quality, trim & finishes typical of $1M+ luxury homes. This unique residence boasts high-end finishes, soaring ceilings, and an open-concept design which invites warmth and natural light. Thoughtful details are everywhere like recycling the wood from trees harvested from the lot and reused on the front railings and other areas within the home. This gem was designed and built with efficiency and sustainability in mind, exceeding construction standards to achieve the rigorous LEED certification. For example, the 2x6 wall construction, rarely seen today, incorporates spray foam insulation for maximum efficiency. On the main level, 10-foot ceilings, elegant crown molding, warm hardwood floors, and rays of sunlight beam across the open floor plan. The glamorous, airy kitchen-with its central island and new KitchenAid appliances-perfect for gatherings with your favorite people. The main level also includes a bedroom, a bathroom, and a flex room/office. The second floor features three large bedrooms, two full bathrooms, and a dedicated laundry room, offering comfort and convenience. The primary suite is a retreat of its own, with expansive windows, double closets, and a spa-like en-suite bathroom featuring a double vanity, soaking tub, and separate shower-an oasis that feels like a luxury vacation. Nestled in Pine Lake, beneath the shade of whispering trees and surrounded by blooming flowers that attract songbirds, this one-of-a-kind craftsman bungalow feels like a dream. Sip tea on the front porch, stargaze from the back deck, or take a short stroll to discover winding trails, a shimmering lake with a sandy beach, and a playground. The vibrant, arts-embracing community, with its welcoming clubhouse and unique spirit, marches to the beat of its own drum.
Contact an agent
Home facts
- Year built:2025
- Listing ID #:10548582
- Updated:December 25, 2025 at 11:45 AM
Rooms and interior
- Bedrooms:4
- Total bathrooms:3
- Full bathrooms:3
- Living area:2,268 sq. ft.
Heating and cooling
- Cooling:Central Air
- Heating:Central, Electric
Structure and exterior
- Roof:Composition
- Year built:2025
- Building area:2,268 sq. ft.
- Lot area:0.14 Acres
Schools
- High school:Stone Mountain
- Middle school:Stone Mountain
- Elementary school:Rockbridge
Utilities
- Water:Public, Water Available
- Sewer:Public Sewer, Sewer Connected
Finances and disclosures
- Price:$575,000
- Price per sq. ft.:$253.53
- Tax amount:$856 (23)
New listings near 4642 Orchid Drive
 $250,000Active2 beds 1 baths
$250,000Active2 beds 1 baths4657 Orchid Drive, Pine Lake, GA 30072
MLS# 10640764Listed by: Expect Excellence Realty $300,000Active3 beds 2 baths1,086 sq. ft.
$300,000Active3 beds 2 baths1,086 sq. ft.4665 Orchid Drive, Pine Lake, GA 30072
MLS# 10625159Listed by: Roost Realty $399,999Active3 beds 2 baths1,500 sq. ft.
$399,999Active3 beds 2 baths1,500 sq. ft.4556 Forrest Road, Pine Lake, GA 30072
MLS# 10618015Listed by: Berkshire Hathaway HomeServices Georgia Properties $65,000Active0.33 Acres
$65,000Active0.33 Acres523 Spruce Drive, Pine Lake, GA 30072
MLS# 10608711Listed by: Berkshire Hathaway HomeServices Georgia Properties $65,000Active0.33 Acres
$65,000Active0.33 Acres523 Spruce Drive, Pine Lake, GA 30072
MLS# 7652445Listed by: BERKSHIRE HATHAWAY HOMESERVICES GEORGIA PROPERTIES $335,000Active3 beds 2 baths1,887 sq. ft.
$335,000Active3 beds 2 baths1,887 sq. ft.487 Magnolia Drive, Pine Lake, GA 30072
MLS# 10593771Listed by: Keller Williams Realty
