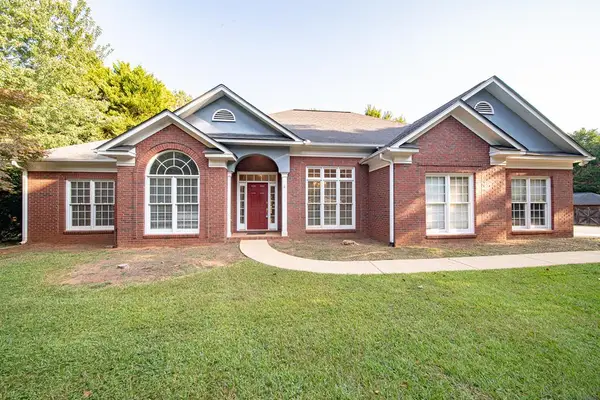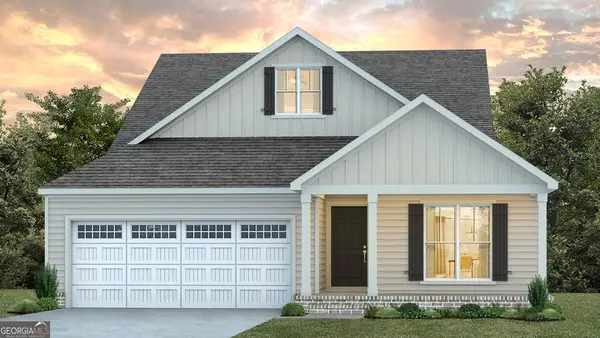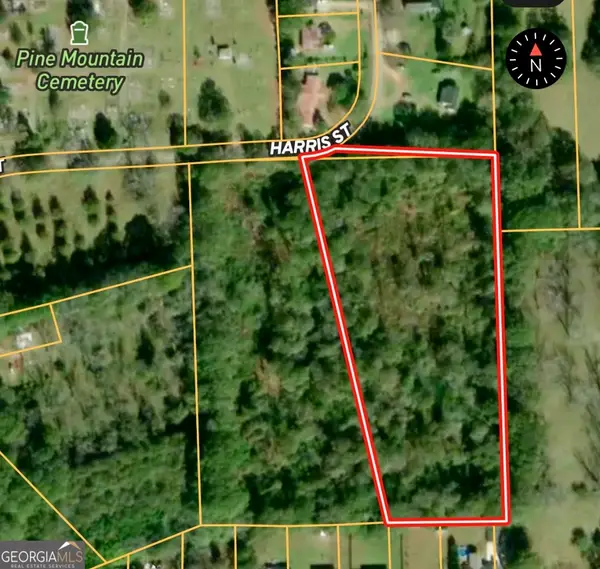3098 Piedmont Lake Road, Pine Mountain, GA 31822
Local realty services provided by:Better Homes and Gardens Real Estate Metro Brokers
3098 Piedmont Lake Road,Pine Mountain, GA 31822
$649,999
- 5 Beds
- 4 Baths
- 3,635 sq. ft.
- Single family
- Active
Listed by:jim blalock
Office:cb kennon,parker,duncan &davis
MLS#:10607731
Source:METROMLS
Price summary
- Price:$649,999
- Price per sq. ft.:$178.82
About this home
Discover refined living with The Cheshire, an exquisite all-brick home that combines elegance and functionality. The classic brick exterior exudes timeless charm and durability, making a lasting impression. Step inside to an open floor plan that seamlessly connects the living, dining, and kitchen areas, perfect for both everyday living and entertaining. The gourmet kitchen boasts a large island, modern appliances, and ample counter space. The family room features a cozy fireplace, ideal for gatherings. The luxurious master suite offers a serene escape with a spa-like bathroom and spacious walk-in closet. Additional bedrooms are well-appointed with generous closets and easy access to full bathrooms. Practicality meets style in the large laundry room with built-in storage. The Cheshire also includes a versatile bonus room, perfect for a home office or playroom. Embrace the perfect blend of sophistication and comfort, designed for families who appreciate quality and timeless design.
Contact an agent
Home facts
- Year built:2024
- Listing ID #:10607731
- Updated:September 28, 2025 at 10:37 AM
Rooms and interior
- Bedrooms:5
- Total bathrooms:4
- Full bathrooms:4
- Living area:3,635 sq. ft.
Heating and cooling
- Cooling:Central Air
- Heating:Central, Electric
Structure and exterior
- Roof:Composition
- Year built:2024
- Building area:3,635 sq. ft.
- Lot area:4.03 Acres
Schools
- High school:Harris County
- Middle school:Harris County Carver
- Elementary school:Out of Area
Utilities
- Water:Public, Water Available
- Sewer:Septic Tank
Finances and disclosures
- Price:$649,999
- Price per sq. ft.:$178.82
New listings near 3098 Piedmont Lake Road
- New
 $260,000Active2 beds 2 baths1,066 sq. ft.
$260,000Active2 beds 2 baths1,066 sq. ft.2385 Cedar Lane, PINE MOUNTAIN, GA 31822
MLS# 223603Listed by: KELLER WILLIAMS REALTY RIVER CITIES - New
 $130,000Active3 beds 2 baths1,248 sq. ft.
$130,000Active3 beds 2 baths1,248 sq. ft.90 Chalet Circle, Pine Mountain, GA 31822
MLS# 10611814Listed by: Bowers & Burns Real Estate Co. - New
 $40,000Active0.5 Acres
$40,000Active0.5 Acres0 Pine Drive, Pine Mountain, GA 31822
MLS# 10600433Listed by: Sell Your Home Services LLC - New
 $359,900Active3 beds 3 baths2,150 sq. ft.
$359,900Active3 beds 3 baths2,150 sq. ft.1553 Hopewell Church Road, Pine Mountain, GA 31822
MLS# 10605873Listed by: Keller Williams Rlty Atl. Part - New
 $300,000Active4 beds 3 baths3,548 sq. ft.
$300,000Active4 beds 3 baths3,548 sq. ft.205 S Mcdougald Avenue, Pine Mountain, GA 31822
MLS# 10606140Listed by: Metrolina Estates Realty - New
 $359,900Active3 beds 3 baths2,150 sq. ft.
$359,900Active3 beds 3 baths2,150 sq. ft.1553 Hopewell Church Road, PINE MOUNTAIN, GA 31822
MLS# 223482Listed by: KELLER WILLIAMS ATLANTA PARTNERS - PEACH  $49,500Pending1.5 Acres
$49,500Pending1.5 Acres30 Elm Drive, PINE MOUNTAIN, GA 31822
MLS# 223277Listed by: KELLER WILLIAMS REALTY RIVER CITIES $394,999Active3 beds 2 baths1,782 sq. ft.
$394,999Active3 beds 2 baths1,782 sq. ft.124 Chinaberry Street #LOT 24, Pine Mountain, GA 31822
MLS# 10595113Listed by: Go Realty $110,000Active5.01 Acres
$110,000Active5.01 Acres0 Harris Street, Pine Mountain, GA 31822
MLS# 10591714Listed by: Tutt Real Estate
