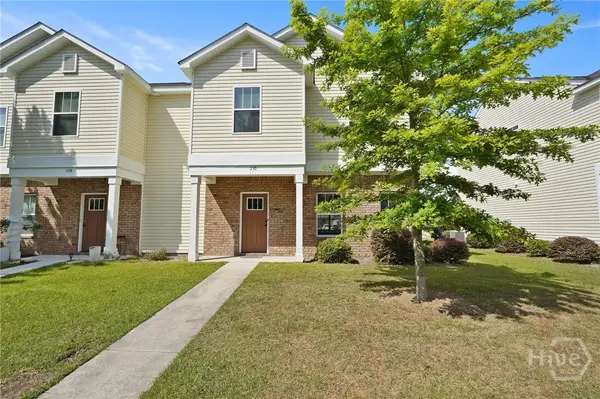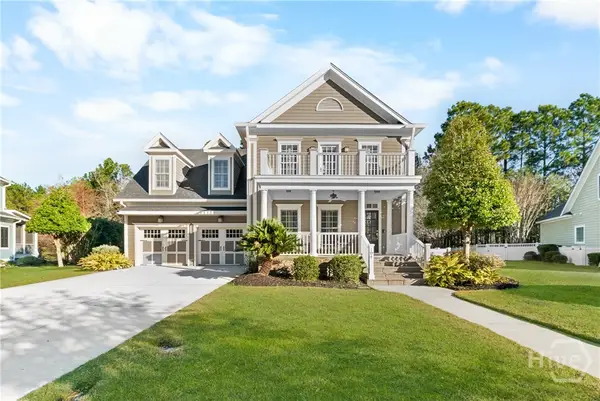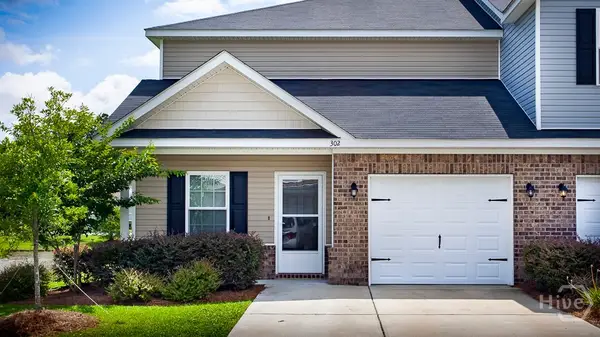1009 Easthaven Boulevard, Pooler, GA 31322
Local realty services provided by:Better Homes and Gardens Real Estate Lifestyle Property Partners
Listed by: christopher goll
Office: redfin corporation
MLS#:SA337096
Source:NC_CCAR
Price summary
- Price:$394,000
- Price per sq. ft.:$162.07
About this home
Welcome to this stunning modern farmhouse, perfectly positioned on one of the best lots in the community. This 5-bedroom, 2.5-bath home offers a spacious open floor plan ideal for entertaining. The gourmet kitchen boasts Stone Gray cabinetry, granite counters, and a seamless flow into the dining area and inviting family room. The first-floor primary suite features a luxurious bath with dual vanities, quartz counters, LVP flooring, and a relaxing garden tub with shower. An additional office/flex space can serve as a 6th bedroom. Upstairs, each bedroom includes a walk-in closet and shares a full bath, plus there’s a convenient walk-in attic. Step outside to a covered porch showcasing breathtaking lagoon and preserve views—perfect for morning coffee or evening sunsets. Combining style, function, and serenity, this home is truly one of a kind!
Contact an agent
Home facts
- Year built:2022
- Listing ID #:SA337096
- Added:86 day(s) ago
- Updated:January 11, 2026 at 11:33 AM
Rooms and interior
- Bedrooms:5
- Total bathrooms:3
- Full bathrooms:2
- Half bathrooms:1
- Living area:2,431 sq. ft.
Heating and cooling
- Cooling:Central Air
- Heating:Electric, Heating
Structure and exterior
- Year built:2022
- Building area:2,431 sq. ft.
- Lot area:0.14 Acres
Schools
- High school:New Hampstead
- Middle school:West Chatham
- Elementary school:West Chatham
Finances and disclosures
- Price:$394,000
- Price per sq. ft.:$162.07
New listings near 1009 Easthaven Boulevard
- New
 $264,900Active3 beds 11 baths1,351 sq. ft.
$264,900Active3 beds 11 baths1,351 sq. ft.514 Potter Stone Square, Pooler, GA 31322
MLS# SA346233Listed by: ROBIN LANCE REALTY - New
 $318,000Active3 beds 2 baths1,397 sq. ft.
$318,000Active3 beds 2 baths1,397 sq. ft.200 Holloway Hill, Pooler, GA 31322
MLS# SA346441Listed by: SEABOLT REAL ESTATE - New
 $415,000Active4 beds 3 baths
$415,000Active4 beds 3 baths33 Woodford Reserve Drive, Pooler, GA 31322
MLS# 10668947Listed by: Virtual Properties Realty.com - Open Sun, 1 to 3pmNew
 $479,000Active4 beds 3 baths2,742 sq. ft.
$479,000Active4 beds 3 baths2,742 sq. ft.220 Skinner Avenue N, Pooler, GA 31322
MLS# SA346402Listed by: KELLER WILLIAMS COASTAL AREA P - Open Sun, 1 to 3pmNew
 $479,000Active4 beds 3 baths2,674 sq. ft.
$479,000Active4 beds 3 baths2,674 sq. ft.222 Skinner Avenue N, Pooler, GA 31322
MLS# SA346413Listed by: KELLER WILLIAMS COASTAL AREA P - New
 $275,000Active3 beds 2 baths1,246 sq. ft.
$275,000Active3 beds 2 baths1,246 sq. ft.4 Blue Gill Lane, Pooler, GA 31322
MLS# SA345940Listed by: TRICOUNTY REAL ESTATE LLC - New
 $334,900Active4 beds 2 baths1,806 sq. ft.
$334,900Active4 beds 2 baths1,806 sq. ft.15 Hawkhorn Court, Pooler, GA 31322
MLS# SA346259Listed by: MCINTOSH REALTY TEAM LLC - New
 $269,900Active3 beds 3 baths1,556 sq. ft.
$269,900Active3 beds 3 baths1,556 sq. ft.304 Morgan Pines Drive, Pooler, GA 31322
MLS# SA346235Listed by: ROBIN LANCE REALTY - New
 $629,500Active3 beds 3 baths2,469 sq. ft.
$629,500Active3 beds 3 baths2,469 sq. ft.104 Tupelo Street, Pooler, GA 31322
MLS# SA345323Listed by: SOUTHBRIDGE GREATER SAV REALTY - New
 $266,000Active3 beds 3 baths2,202 sq. ft.
$266,000Active3 beds 3 baths2,202 sq. ft.302 Governor Gwinnett Way, Pooler, GA 31322
MLS# SA346126Listed by: RE/MAX SAVANNAH
