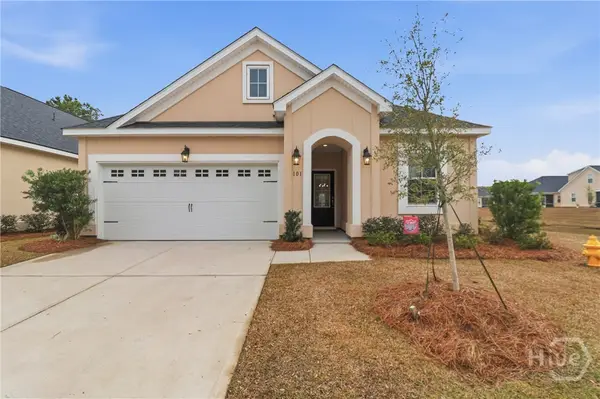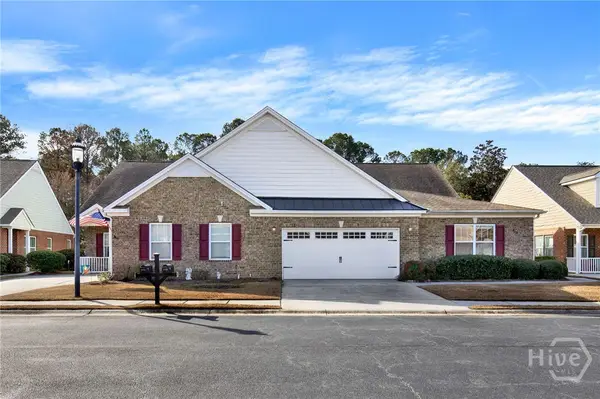103 Busbridge Cove, Pooler, GA 31322
Local realty services provided by:Better Homes and Gardens Real Estate Elliott Coastal Living
Listed by: catherine b. gregory
Office: re/max accent
MLS#:SA341515
Source:NC_CCAR
Price summary
- Price:$794,500
- Price per sq. ft.:$196.12
About this home
Welcome home to Westbrook @ Savannah Quarters! This all brick/custom built home with a private backyard oasis features a fire pit & extensive hardscaping. Elegant foyer opens into a large great room w/fireplace & formal dining room. Gourmet kitchen w/granite counters, upgraded appliances & custom cabinets. Home also features a family room/study plus 4 bedrooms & 4 1/2 baths. Split floor plan features 2 master suites on the main level with 2 large baths & 3 walk-in closets. In addition to a loft, the upper level features an additional bedroom plus an approx 900 sq ft bonus room/4th bedroom with 2 full baths & 3 closets. High ceiling & classic moldings. Wood floors. Tile & cultured marble baths. Plantation shutters. Screen porch w/vaulted ceiling. Sprinkler & Security systems. Wired for surround sound. Three car garage includes golf cart access. Neighborhood amenities include golf course, club house, pro-shop, exercise studio, pool, tennis & gated entry - plus beautiful landscaping.
Contact an agent
Home facts
- Year built:2005
- Listing ID #:SA341515
- Added:98 day(s) ago
- Updated:January 23, 2026 at 11:18 AM
Rooms and interior
- Bedrooms:4
- Total bathrooms:5
- Full bathrooms:4
- Half bathrooms:1
- Living area:4,051 sq. ft.
Heating and cooling
- Cooling:Central Air, Heat Pump, Zoned
- Heating:Electric, Heat Pump, Heating, Zoned
Structure and exterior
- Year built:2005
- Building area:4,051 sq. ft.
- Lot area:0.31 Acres
Schools
- High school:Groves
- Middle school:West Chatham
- Elementary school:West chatham
Finances and disclosures
- Price:$794,500
- Price per sq. ft.:$196.12
New listings near 103 Busbridge Cove
- New
 $550,000Active5 beds 3 baths2,574 sq. ft.
$550,000Active5 beds 3 baths2,574 sq. ft.729 Blue Moon Crossing, Pooler, GA 31322
MLS# SA347468Listed by: C LAND REALTY CO - Open Sun, 1 to 3pmNew
 $345,000Active4 beds 3 baths1,806 sq. ft.
$345,000Active4 beds 3 baths1,806 sq. ft.108 Horncastle Court, Pooler, GA 31322
MLS# SA347454Listed by: JASON MITCHELL GROUP - New
 $317,000Active3 beds 2 baths1,175 sq. ft.
$317,000Active3 beds 2 baths1,175 sq. ft.220 Pinecrest Place, Pooler, GA 31322
MLS# SA347415Listed by: KELLER WILLIAMS COASTAL AREA P - Open Sun, 1am to 4pmNew
 $375,000Active4 beds 3 baths3,224 sq. ft.
$375,000Active4 beds 3 baths3,224 sq. ft.146 Royal Lane, Pooler, GA 31322
MLS# SA347444Listed by: REGGIE MITCHELL REALTY - Open Sat, 1 to 3pmNew
 $359,000Active3 beds 2 baths1,610 sq. ft.
$359,000Active3 beds 2 baths1,610 sq. ft.5 Hamilton Grove Drive, Pooler, GA 31322
MLS# SA346848Listed by: LPT REALTY LLC - New
 $659,900Active5 beds 3 baths3,653 sq. ft.
$659,900Active5 beds 3 baths3,653 sq. ft.16 Wyndy Court, Pooler, GA 31322
MLS# SA346980Listed by: BHHS BAY STREET REALTY GROUP - Open Sat, 1 to 3pmNew
 $525,000Active4 beds 4 baths2,364 sq. ft.
$525,000Active4 beds 4 baths2,364 sq. ft.101 Waterside Lane, Pooler, GA 31322
MLS# SA346392Listed by: KELLER WILLIAMS COASTAL AREA P - Open Sat, 12 to 2pmNew
 $374,900Active4 beds 3 baths2,734 sq. ft.
$374,900Active4 beds 3 baths2,734 sq. ft.143 Regency Circle, Pooler, GA 31322
MLS# SA347315Listed by: BETTER HOMES AND GARDENS REAL - New
 $485,000Active4 beds 3 baths2,779 sq. ft.
$485,000Active4 beds 3 baths2,779 sq. ft.119 Danbury Court, Pooler, GA 31322
MLS# SA346292Listed by: MCINTOSH REALTY TEAM LLC - Open Sat, 1 to 3pmNew
 $419,900Active4 beds 3 baths2,812 sq. ft.
$419,900Active4 beds 3 baths2,812 sq. ft.178 Somersby Boulevard, Pooler, GA 31322
MLS# 10676315Listed by: Next Move Real Estate
