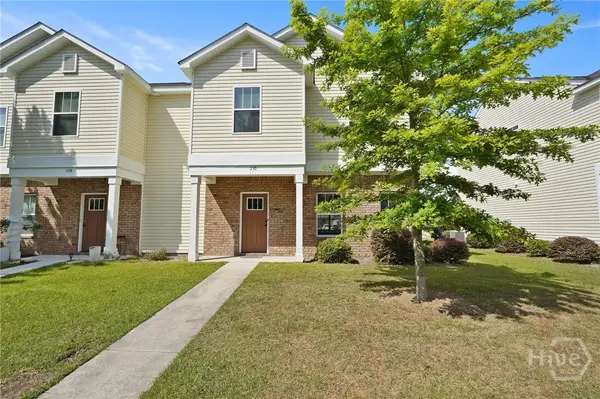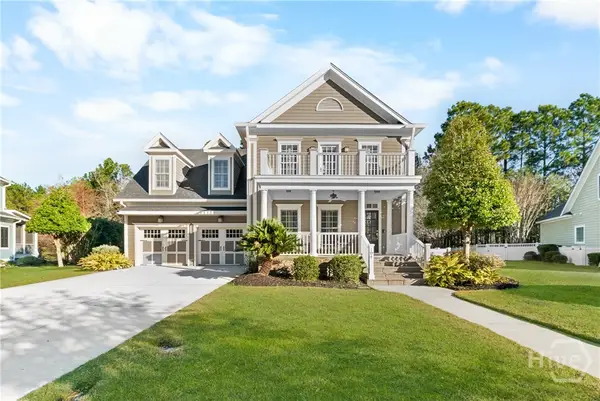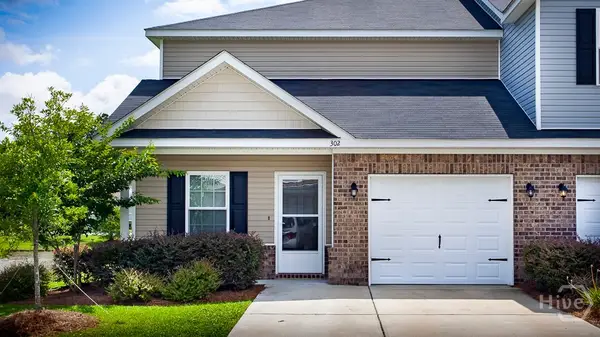104 Decker Drive, Pooler, GA 31322
Local realty services provided by:Better Homes and Gardens Real Estate Lifestyle Property Partners
104 Decker Drive,Pooler, GA 31322
$329,900
- 5 Beds
- 4 Baths
- 2,752 sq. ft.
- Single family
- Active
Listed by: christine q. durrence, butch durrence
Office: keller williams coastal area p
MLS#:SA336954
Source:NC_CCAR
Price summary
- Price:$329,900
- Price per sq. ft.:$119.88
About this home
Bring your vision and make this spacious 5-bedroom, 3.5-bath home shine again! Located in the desirable Ellis Park community, this property offers incredible potential for investors, flippers, or buyers ready to add their own finishing touches. With a double garage, generous living areas, and a functional layout perfect for family living. Enjoy a great location close to schools, shopping, and community amenities—all while building equity in one of the area’s desired neighborhoods.
Contact an agent
Home facts
- Year built:2022
- Listing ID #:SA336954
- Added:86 day(s) ago
- Updated:January 11, 2026 at 11:33 AM
Rooms and interior
- Bedrooms:5
- Total bathrooms:4
- Full bathrooms:3
- Half bathrooms:1
- Living area:2,752 sq. ft.
Heating and cooling
- Cooling:Central Air
- Heating:Electric, Heating
Structure and exterior
- Year built:2022
- Building area:2,752 sq. ft.
- Lot area:0.17 Acres
Schools
- High school:New Hampstead
- Middle school:West Chatham
- Elementary school:West Chatham
Finances and disclosures
- Price:$329,900
- Price per sq. ft.:$119.88
New listings near 104 Decker Drive
- New
 $264,900Active3 beds 11 baths1,351 sq. ft.
$264,900Active3 beds 11 baths1,351 sq. ft.514 Potter Stone Square, Pooler, GA 31322
MLS# SA346233Listed by: ROBIN LANCE REALTY - New
 $318,000Active3 beds 2 baths1,397 sq. ft.
$318,000Active3 beds 2 baths1,397 sq. ft.200 Holloway Hill, Pooler, GA 31322
MLS# SA346441Listed by: SEABOLT REAL ESTATE - New
 $415,000Active4 beds 3 baths
$415,000Active4 beds 3 baths33 Woodford Reserve Drive, Pooler, GA 31322
MLS# 10668947Listed by: Virtual Properties Realty.com - Open Sun, 1 to 3pmNew
 $479,000Active4 beds 3 baths2,742 sq. ft.
$479,000Active4 beds 3 baths2,742 sq. ft.220 Skinner Avenue N, Pooler, GA 31322
MLS# SA346402Listed by: KELLER WILLIAMS COASTAL AREA P - Open Sun, 1 to 3pmNew
 $479,000Active4 beds 3 baths2,674 sq. ft.
$479,000Active4 beds 3 baths2,674 sq. ft.222 Skinner Avenue N, Pooler, GA 31322
MLS# SA346413Listed by: KELLER WILLIAMS COASTAL AREA P - New
 $275,000Active3 beds 2 baths1,246 sq. ft.
$275,000Active3 beds 2 baths1,246 sq. ft.4 Blue Gill Lane, Pooler, GA 31322
MLS# SA345940Listed by: TRICOUNTY REAL ESTATE LLC - New
 $334,900Active4 beds 2 baths1,806 sq. ft.
$334,900Active4 beds 2 baths1,806 sq. ft.15 Hawkhorn Court, Pooler, GA 31322
MLS# SA346259Listed by: MCINTOSH REALTY TEAM LLC - New
 $269,900Active3 beds 3 baths1,556 sq. ft.
$269,900Active3 beds 3 baths1,556 sq. ft.304 Morgan Pines Drive, Pooler, GA 31322
MLS# SA346235Listed by: ROBIN LANCE REALTY - New
 $629,500Active3 beds 3 baths2,469 sq. ft.
$629,500Active3 beds 3 baths2,469 sq. ft.104 Tupelo Street, Pooler, GA 31322
MLS# SA345323Listed by: SOUTHBRIDGE GREATER SAV REALTY - New
 $266,000Active3 beds 3 baths2,202 sq. ft.
$266,000Active3 beds 3 baths2,202 sq. ft.302 Governor Gwinnett Way, Pooler, GA 31322
MLS# SA346126Listed by: RE/MAX SAVANNAH
