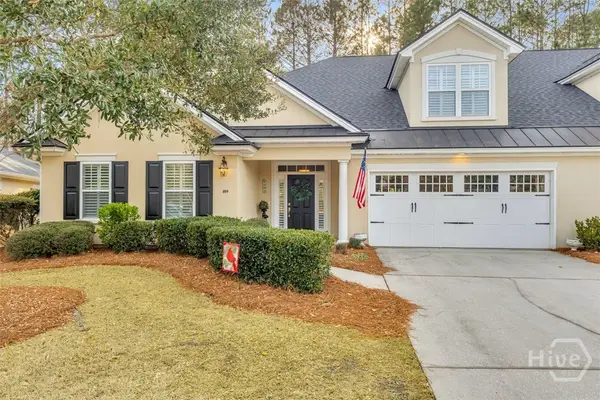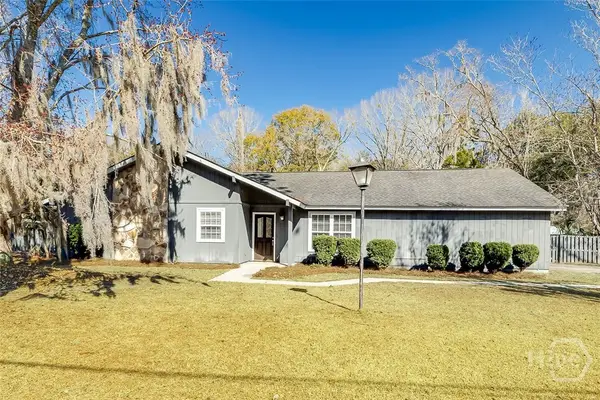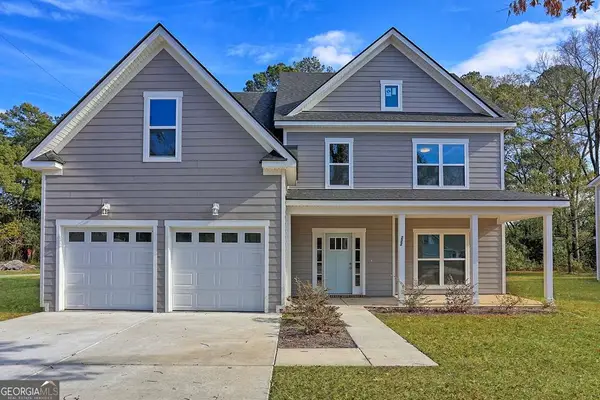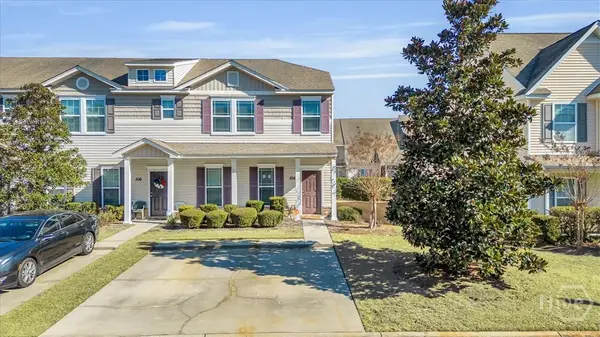108 Savanna Drive, Pooler, GA 31322
Local realty services provided by:Better Homes and Gardens Real Estate Elliott Coastal Living
Listed by: kristin brown
Office: keller williams coastal area p
MLS#:SA342899
Source:NC_CCAR
Price summary
- Price:$415,000
- Price per sq. ft.:$143.7
About this home
Welcome to your next chapter in Hunt Club! This stunning 5-bedroom, 3.5-bath home sits gracefully on a quiet cul-de-sac lot with peaceful lagoon views, offering the perfect blend of comfort and style. From the moment you walk in, you’re greeted by a bright and open living area that flows seamlessly into the dining space and modern kitchen that comes complete with granite countertops, stainless steel appliances, and a generous island with seating for casual gatherings. The primary suite on the main floor is your private retreat, featuring two walk-in closets, dual vanities, a soaking tub, and a separate shower. Upstairs, a spacious loft offers the perfect spot for a playroom, home office, or media area, surrounded by four additional bedrooms and two full baths. Step outside to your large backyard and unwind on the patio while taking in the tranquil lagoon views, ideal for morning coffee or evening sunsets. Great Pooler location near shopping, dining, airport, and easy I-95 access!
Contact an agent
Home facts
- Year built:2018
- Listing ID #:SA342899
- Added:103 day(s) ago
- Updated:February 10, 2026 at 08:53 AM
Rooms and interior
- Bedrooms:5
- Total bathrooms:4
- Full bathrooms:3
- Half bathrooms:1
- Living area:2,888 sq. ft.
Heating and cooling
- Cooling:Heat Pump
- Heating:Electric, Heat Pump, Heating
Structure and exterior
- Year built:2018
- Building area:2,888 sq. ft.
- Lot area:0.28 Acres
Schools
- High school:New Hampstead
- Middle school:Godley
- Elementary school:Godley
Finances and disclosures
- Price:$415,000
- Price per sq. ft.:$143.7
New listings near 108 Savanna Drive
- Open Sat, 11am to 1pmNew
 $235,000Active3 beds 2 baths1,451 sq. ft.
$235,000Active3 beds 2 baths1,451 sq. ft.16 Parish Way, Pooler, GA 31322
MLS# SA348290Listed by: KELLER WILLIAMS COASTAL AREA P  $565,000Pending4 beds 3 baths3,608 sq. ft.
$565,000Pending4 beds 3 baths3,608 sq. ft.109 Mallory Place, Pooler, GA 31322
MLS# SA348908Listed by: DANIEL RAVENEL SIR- Open Sun, 2 to 4pmNew
 $679,000Active3 beds 4 baths
$679,000Active3 beds 4 baths119 Bramswell Road, Pooler, GA 31322
MLS# 10689728Listed by: Realty One Group Inclusion - New
 $325,000Active3 beds 2 baths1,678 sq. ft.
$325,000Active3 beds 2 baths1,678 sq. ft.215 Benelli Drive, Pooler, GA 31322
MLS# SA348656Listed by: KELLER WILLIAMS COASTAL AREA P - New
 $339,900Active3 beds 2 baths1,425 sq. ft.
$339,900Active3 beds 2 baths1,425 sq. ft.413 Everett Drive, Pooler, GA 31322
MLS# SA348684Listed by: NEXT MOVE REAL ESTATE LLC - New
 $375,000Active4 beds 2 baths2,092 sq. ft.
$375,000Active4 beds 2 baths2,092 sq. ft.126 Baxley Road, Pooler, GA 31322
MLS# SA348639Listed by: LIGHTHOUSE REALTY PROFESSIONAL - Open Thu, 4:30 to 6:30pmNew
 $469,000Active4 beds 4 baths2,674 sq. ft.
$469,000Active4 beds 4 baths2,674 sq. ft.222 Skinner Avenue N, Pooler, GA 31322
MLS# 10687816Listed by: Keller Williams Realty Coastal - New
 $270,000Active3 beds 3 baths1,540 sq. ft.
$270,000Active3 beds 3 baths1,540 sq. ft.308 Gallery Way, Pooler, GA 31322
MLS# SA348637Listed by: KELLER WILLIAMS COASTAL AREA P - Open Fri, 11:30am to 1:39pmNew
 $597,000Active4 beds 3 baths2,849 sq. ft.
$597,000Active4 beds 3 baths2,849 sq. ft.23 Lake Heron Court W, Pooler, GA 31322
MLS# SA347590Listed by: RE/MAX ACCENT - New
 $539,900Active3 beds 3 baths2,671 sq. ft.
$539,900Active3 beds 3 baths2,671 sq. ft.115 Manor Row, Pooler, GA 31322
MLS# SA348578Listed by: REALTY ONE GROUP INCLUSION

