116 River Run Drive, Pooler, GA 31322
Local realty services provided by:Better Homes and Gardens Real Estate Elliott Coastal Living
116 River Run Drive,Pooler, GA 31322
$429,900
- 3 Beds
- 3 Baths
- 2,388 sq. ft.
- Single family
- Pending
Listed by: jennifer johnson
Office: charter one realty
MLS#:SA337219
Source:NC_CCAR
Price summary
- Price:$429,900
- Price per sq. ft.:$180.03
About this home
Welcome to this low-maintenance brick front 3-bedroom, 3-bath home in the desirable Whitaker Park at Savannah Quarters with over $30k in thoughtful seller upgrades. Inside, details shine with craftsman-style trim, wainscoting in the dining room, & an open-concept layout. The spacious kitchen includes pull-out cabinetry, an extended island with a coffee bar & wine cooler, & flows seamlessly into the family room. Also on the main level is the first guest suite with bath, a dedicated office/den with french doors, & laundry room. Upstairs, guests will enjoy a private suite complete with a bedroom, full bath, & loft area. The owner’s suite features a large 5-ft shower, double vanities, & custom closet system. Step outside to a screened-in porch with padded tile floors, fenced-in backyard overlooking a tranquil wooded area, complimented by an extended paver patio for grilling and entertaining. Additional upgrades include a water softener system, custom shelving, beautifully landscaped yard and more. Located in the sought-after community of Savannah Quarters, residents enjoy a pool, playground, dog park, and optional membership to the Savannah Quarters Country Club. HOA fees include lawn maintenance, biannual pressure wash, & termite bond. Convenient to Pooler, Savannah, I-16 and I-95.
Contact an agent
Home facts
- Year built:2021
- Listing ID #:SA337219
- Added:40 day(s) ago
- Updated:November 26, 2025 at 09:01 AM
Rooms and interior
- Bedrooms:3
- Total bathrooms:3
- Full bathrooms:3
- Living area:2,388 sq. ft.
Heating and cooling
- Cooling:Central Air
- Heating:Electric, Heating
Structure and exterior
- Year built:2021
- Building area:2,388 sq. ft.
- Lot area:0.16 Acres
Schools
- High school:New Hampstead
- Middle school:West Chatham
- Elementary school:West Chatham
Finances and disclosures
- Price:$429,900
- Price per sq. ft.:$180.03
New listings near 116 River Run Drive
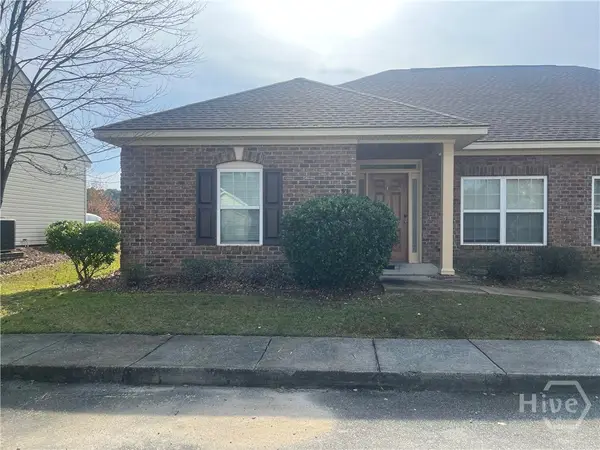 $250,000Pending2 beds 2 baths1,240 sq. ft.
$250,000Pending2 beds 2 baths1,240 sq. ft.511 Potter Stone Square, Pooler, GA 31322
MLS# SA343971Listed by: ROBIN LANCE REALTY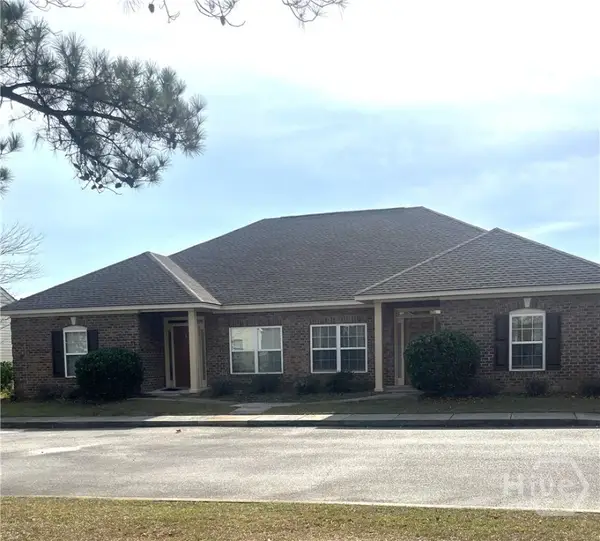 $250,000Pending2 beds 2 baths1,240 sq. ft.
$250,000Pending2 beds 2 baths1,240 sq. ft.509 Potter Stone Square, Pooler, GA 31322
MLS# SA343973Listed by: ROBIN LANCE REALTY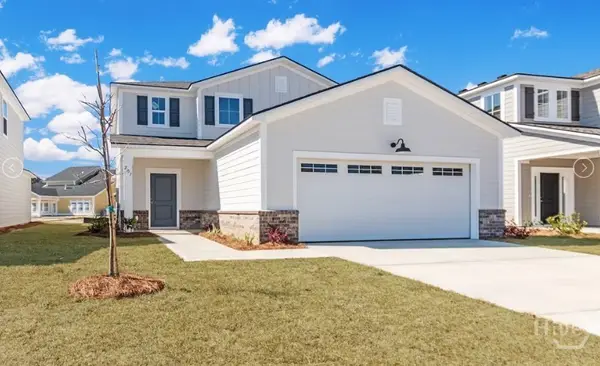 $365,990Pending4 beds 3 baths2,181 sq. ft.
$365,990Pending4 beds 3 baths2,181 sq. ft.229 Bircholt Grove, Pooler, GA 31322
MLS# SA344322Listed by: DFH REALTY GEORGIA LLC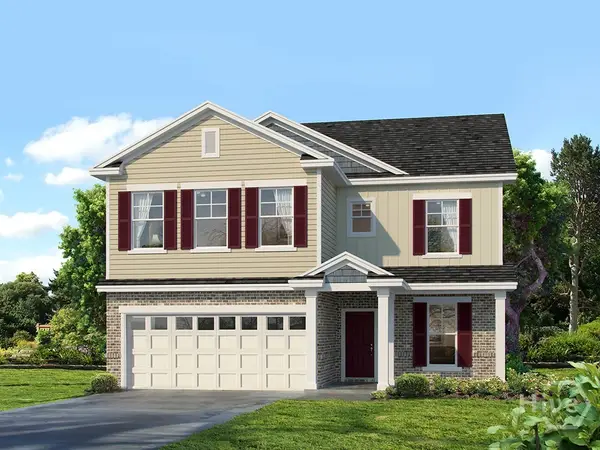 $579,905Pending5 beds 3 baths2,956 sq. ft.
$579,905Pending5 beds 3 baths2,956 sq. ft.155 Como Drive, Pooler, GA 31322
MLS# SA344340Listed by: LANDMARK 24 REALTY, INC- New
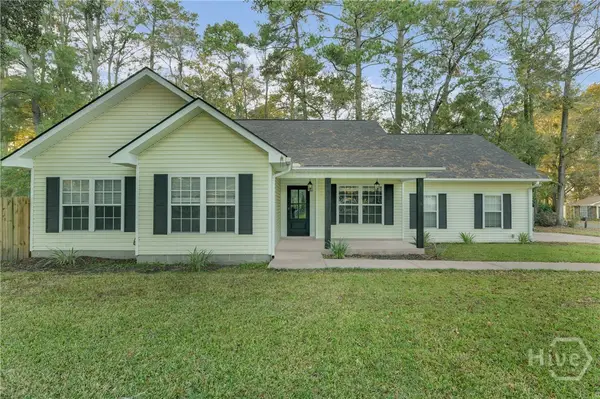 $359,000Active4 beds 3 baths1,829 sq. ft.
$359,000Active4 beds 3 baths1,829 sq. ft.407 Middleton Street, Savannah, GA 31322
MLS# SA340277Listed by: SAVANNAH HOME REALTY - New
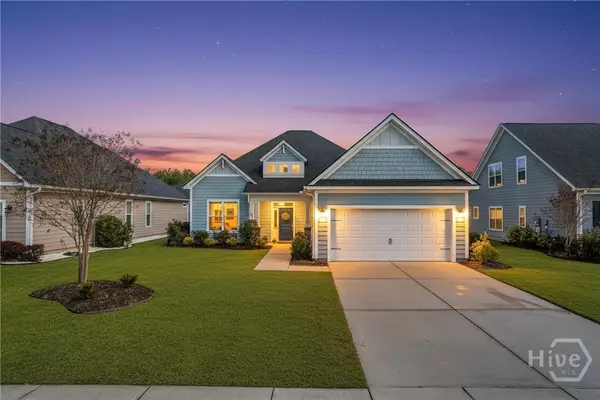 $389,900Active4 beds 3 baths2,135 sq. ft.
$389,900Active4 beds 3 baths2,135 sq. ft.102 Rosamund Road, Pooler, GA 31322
MLS# SA343709Listed by: COMPASS GEORGIA, LLC - New
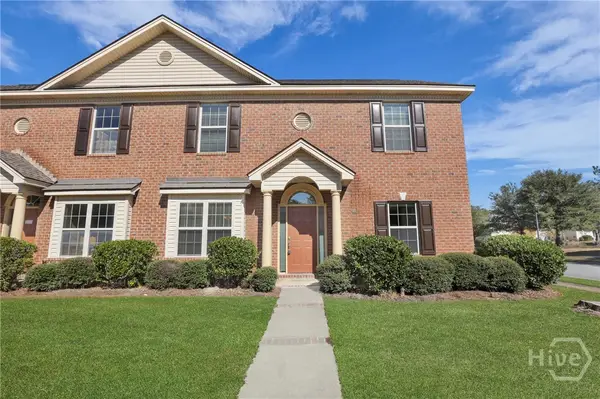 $299,900Active3 beds 4 baths1,956 sq. ft.
$299,900Active3 beds 4 baths1,956 sq. ft.100 Coach House Square, Pooler, GA 31322
MLS# SA344109Listed by: ROBIN LANCE REALTY - New
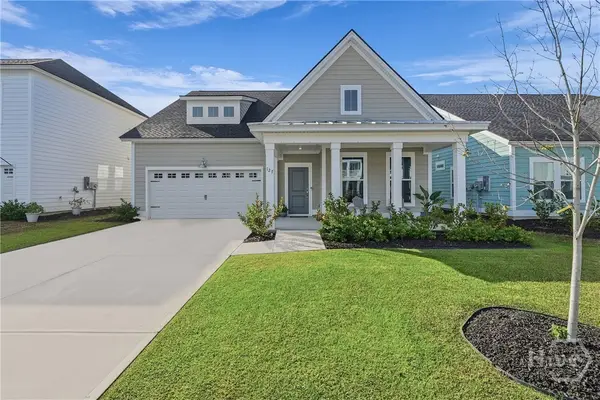 $489,900Active4 beds 3 baths2,643 sq. ft.
$489,900Active4 beds 3 baths2,643 sq. ft.127 Binscombe Lane, Pooler, GA 31322
MLS# SA344253Listed by: CHARTER ONE REALTY - New
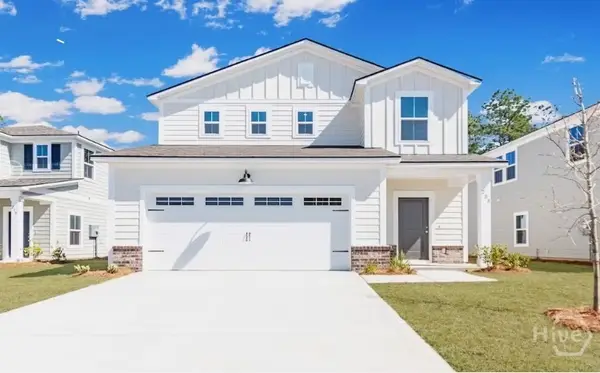 $389,990Active3 beds 3 baths2,297 sq. ft.
$389,990Active3 beds 3 baths2,297 sq. ft.237 Bircholt Grove, Pooler, GA 31322
MLS# SA344275Listed by: DFH REALTY GEORGIA LLC - New
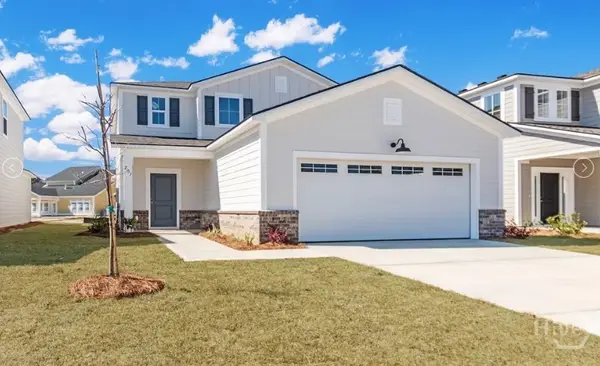 $424,990Active4 beds 3 baths2,181 sq. ft.
$424,990Active4 beds 3 baths2,181 sq. ft.235 Bircholt Grove, Pooler, GA 31322
MLS# SA344316Listed by: DFH REALTY GEORGIA LLC
