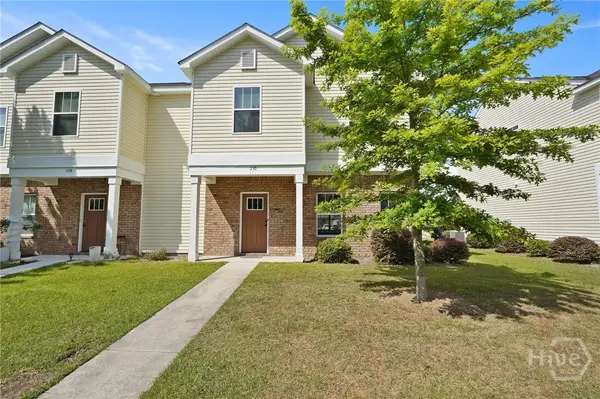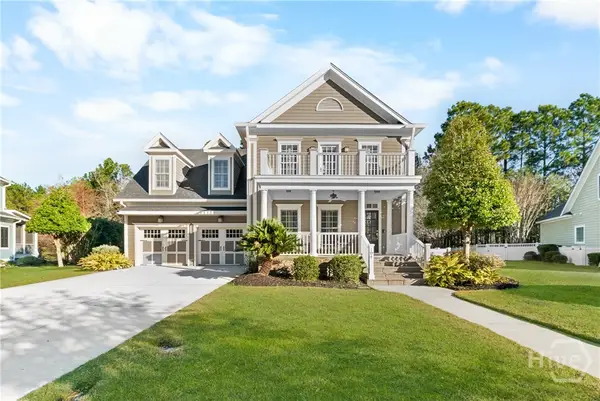137 Harvest Hill, Pooler, GA 31322
Local realty services provided by:Better Homes and Gardens Real Estate Lifestyle Property Partners
137 Harvest Hill,Pooler, GA 31322
$470,000
- 3 Beds
- 2 Baths
- 2,002 sq. ft.
- Single family
- Active
Upcoming open houses
- Fri, Feb 2011:00 am - 01:00 pm
Listed by: christopher goll
Office: redfin corporation
MLS#:SA339978
Source:NC_CCAR
Price summary
- Price:$470,000
- Price per sq. ft.:$234.77
About this home
Welcome to this stunning coastal retreat in the sought-after Savannah Quarters! This beautifully upgraded Martin Ray model by Pulte offers 2 beds, 2 baths and exceptional style. The gourmet kitchen is an entertainer’s dream with a butler’s pantry, walk-in pantry, soft-close cabinetry, tile backsplash, upgraded appliances, and a large island opening to the dining and family room. The spacious primary suite features a spa-like bath with dual vanities, soaking tub and walk-in shower, while guests will enjoy the oversized secondary bedroom. Relax on the screened-in porch with privacy blinds overlooking a serene preserve. The 2.5-car garage includes epoxy flooring and space for a golf cart. A versatile front flex space can serve as a den or office. For buyers needing a third bedroom, there is room in the garage to create a true third bedroom while still allowing for storage. An assumable 5.9% interest rate is available. Enjoy the unmatched Savannah Quarters lifestyle—your dream home awaits!
Contact an agent
Home facts
- Year built:2022
- Listing ID #:SA339978
- Added:87 day(s) ago
- Updated:January 11, 2026 at 06:47 PM
Rooms and interior
- Bedrooms:3
- Total bathrooms:2
- Full bathrooms:2
- Living area:2,002 sq. ft.
Heating and cooling
- Cooling:Central Air
- Heating:Electric, Heat Pump, Heating
Structure and exterior
- Year built:2022
- Building area:2,002 sq. ft.
- Lot area:0.18 Acres
Schools
- High school:New Hampstead
- Middle school:West Chatham
- Elementary school:West Chatham
Finances and disclosures
- Price:$470,000
- Price per sq. ft.:$234.77
New listings near 137 Harvest Hill
- New
 $319,000Active3 beds 2 baths1,809 sq. ft.
$319,000Active3 beds 2 baths1,809 sq. ft.103 W Tisbury Lane, Pooler, GA 31322
MLS# SA346531Listed by: BETTER HOMES AND GARDENS REAL - New
 $264,900Active3 beds 11 baths1,351 sq. ft.
$264,900Active3 beds 11 baths1,351 sq. ft.514 Potter Stone Square, Pooler, GA 31322
MLS# SA346233Listed by: ROBIN LANCE REALTY - New
 $318,000Active3 beds 2 baths1,397 sq. ft.
$318,000Active3 beds 2 baths1,397 sq. ft.200 Holloway Hill, Pooler, GA 31322
MLS# SA346441Listed by: SEABOLT REAL ESTATE - New
 $415,000Active4 beds 3 baths
$415,000Active4 beds 3 baths33 Woodford Reserve Drive, Pooler, GA 31322
MLS# 10668947Listed by: Virtual Properties Realty.com - Open Sun, 1 to 3pmNew
 $479,000Active4 beds 3 baths2,742 sq. ft.
$479,000Active4 beds 3 baths2,742 sq. ft.220 Skinner Avenue N, Pooler, GA 31322
MLS# SA346402Listed by: KELLER WILLIAMS COASTAL AREA P - Open Sun, 1 to 3pmNew
 $479,000Active4 beds 3 baths2,674 sq. ft.
$479,000Active4 beds 3 baths2,674 sq. ft.222 Skinner Avenue N, Pooler, GA 31322
MLS# SA346413Listed by: KELLER WILLIAMS COASTAL AREA P - New
 $275,000Active3 beds 2 baths1,246 sq. ft.
$275,000Active3 beds 2 baths1,246 sq. ft.4 Blue Gill Lane, Pooler, GA 31322
MLS# SA345940Listed by: TRICOUNTY REAL ESTATE LLC - New
 $334,900Active4 beds 2 baths1,806 sq. ft.
$334,900Active4 beds 2 baths1,806 sq. ft.15 Hawkhorn Court, Pooler, GA 31322
MLS# SA346259Listed by: MCINTOSH REALTY TEAM LLC - New
 $269,900Active3 beds 3 baths1,556 sq. ft.
$269,900Active3 beds 3 baths1,556 sq. ft.304 Morgan Pines Drive, Pooler, GA 31322
MLS# SA346235Listed by: ROBIN LANCE REALTY - New
 $629,500Active3 beds 3 baths2,469 sq. ft.
$629,500Active3 beds 3 baths2,469 sq. ft.104 Tupelo Street, Pooler, GA 31322
MLS# SA345323Listed by: SOUTHBRIDGE GREATER SAV REALTY
