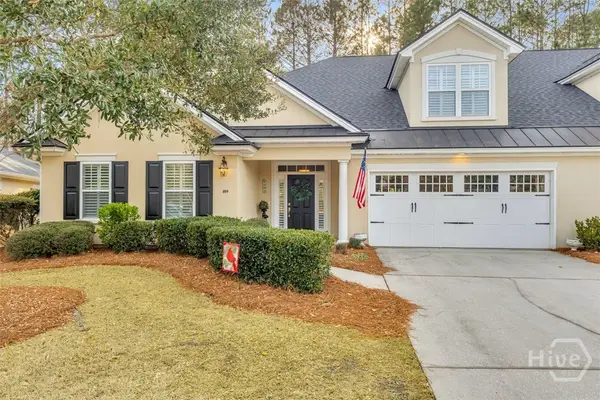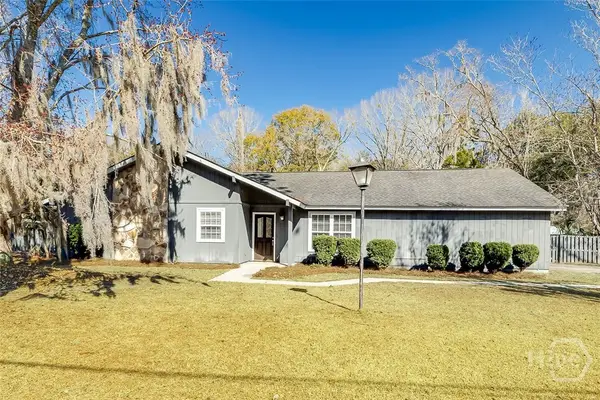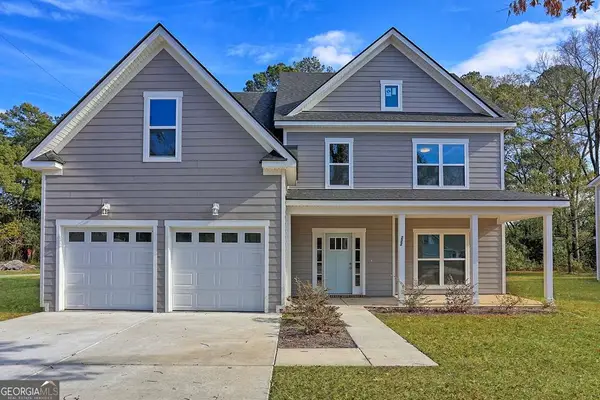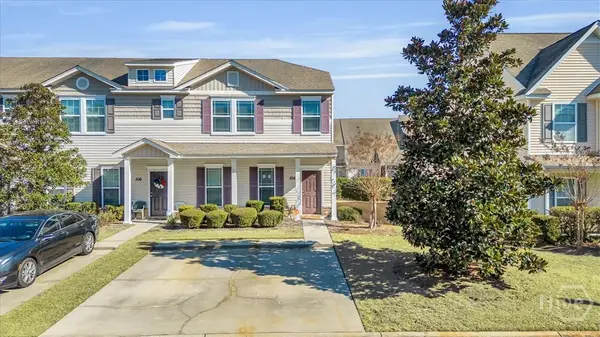144 Como Drive, Pooler, GA 31322
Local realty services provided by:Better Homes and Gardens Real Estate Elliott Coastal Living
144 Como Drive,Pooler, GA 31322
$467,170
- 4 Beds
- 3 Baths
- 2,567 sq. ft.
- Single family
- Active
Listed by: elaine l. holman
Office: landmark 24 realty, inc
MLS#:SA339384
Source:NC_CCAR
Price summary
- Price:$467,170
- Price per sq. ft.:$181.99
About this home
Move In Ready!! Savannah's most trusted local builder is proud to offer our Spring Mountain II plan. This Home is Located in Our Forest Lakes Community in Pooler, GA. As You enter From The Front Porch, you Will find a private Den/Study with French Doors. The kitchen, dining area and Family Room are all open for a great entertaining space. The Gourmet Kitchen boasts all stainless steel appliances including double wall oven & vented canopy hood, 42" upper cabinets, granite countertops w/ tiled backsplash. You'll find Amazing Luxury vinyl click plank flooring throughout the first floor and in the baths & laundry.. A Wooden staircase w/ stained oak handrail & iron balusters leads you Upstairs where you'll find all bedrooms including the spacious primary bedroom w/ tray ceiling & walk-in closet. Primary bath has a Separate tiled shower and garden tub, double sink vanity w/ quartz top. Fall in love w/ the covered back porch and private backyard. All builder incentives applied.
Contact an agent
Home facts
- Year built:2025
- Listing ID #:SA339384
- Added:118 day(s) ago
- Updated:February 12, 2026 at 11:21 AM
Rooms and interior
- Bedrooms:4
- Total bathrooms:3
- Full bathrooms:2
- Half bathrooms:1
- Living area:2,567 sq. ft.
Heating and cooling
- Cooling:Heat Pump
- Heating:Electric, Heat Pump, Heating
Structure and exterior
- Year built:2025
- Building area:2,567 sq. ft.
Schools
- High school:Groves
- Middle school:Godley Stn
- Elementary school:Godley Stn
Finances and disclosures
- Price:$467,170
- Price per sq. ft.:$181.99
New listings near 144 Como Drive
- Open Sat, 11am to 1pmNew
 $235,000Active3 beds 2 baths1,451 sq. ft.
$235,000Active3 beds 2 baths1,451 sq. ft.16 Parish Way, Pooler, GA 31322
MLS# SA348290Listed by: KELLER WILLIAMS COASTAL AREA P  $565,000Pending4 beds 3 baths3,608 sq. ft.
$565,000Pending4 beds 3 baths3,608 sq. ft.109 Mallory Place, Pooler, GA 31322
MLS# SA348908Listed by: DANIEL RAVENEL SIR- Open Sun, 2 to 4pmNew
 $679,000Active3 beds 4 baths
$679,000Active3 beds 4 baths119 Bramswell Road, Pooler, GA 31322
MLS# 10689728Listed by: Realty One Group Inclusion - New
 $325,000Active3 beds 2 baths1,678 sq. ft.
$325,000Active3 beds 2 baths1,678 sq. ft.215 Benelli Drive, Pooler, GA 31322
MLS# SA348656Listed by: KELLER WILLIAMS COASTAL AREA P - New
 $339,900Active3 beds 2 baths1,425 sq. ft.
$339,900Active3 beds 2 baths1,425 sq. ft.413 Everett Drive, Pooler, GA 31322
MLS# SA348684Listed by: NEXT MOVE REAL ESTATE LLC - New
 $375,000Active4 beds 2 baths2,092 sq. ft.
$375,000Active4 beds 2 baths2,092 sq. ft.126 Baxley Road, Pooler, GA 31322
MLS# SA348639Listed by: LIGHTHOUSE REALTY PROFESSIONAL - Open Thu, 4:30 to 6:30pmNew
 $469,000Active4 beds 4 baths2,674 sq. ft.
$469,000Active4 beds 4 baths2,674 sq. ft.222 Skinner Avenue N, Pooler, GA 31322
MLS# 10687816Listed by: Keller Williams Realty Coastal - New
 $270,000Active3 beds 3 baths1,540 sq. ft.
$270,000Active3 beds 3 baths1,540 sq. ft.308 Gallery Way, Pooler, GA 31322
MLS# SA348637Listed by: KELLER WILLIAMS COASTAL AREA P - Open Fri, 11:30am to 1:39pmNew
 $597,000Active4 beds 3 baths2,849 sq. ft.
$597,000Active4 beds 3 baths2,849 sq. ft.23 Lake Heron Court W, Pooler, GA 31322
MLS# SA347590Listed by: RE/MAX ACCENT - New
 $539,900Active3 beds 3 baths2,671 sq. ft.
$539,900Active3 beds 3 baths2,671 sq. ft.115 Manor Row, Pooler, GA 31322
MLS# SA348578Listed by: REALTY ONE GROUP INCLUSION

