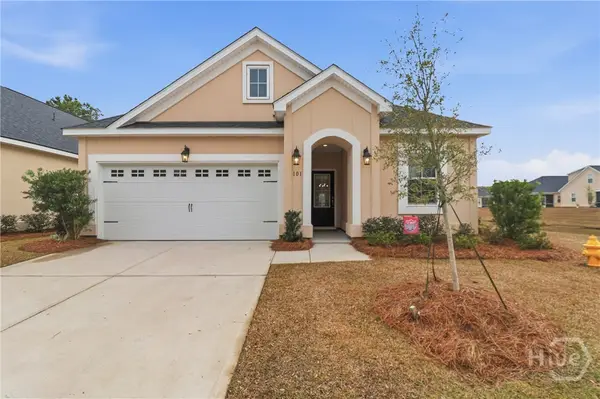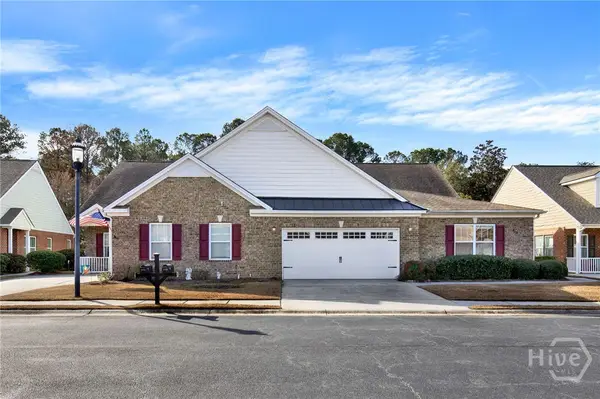156 Harvest Hill, Pooler, GA 31322
Local realty services provided by:Better Homes and Gardens Real Estate Elliott Coastal Living
Listed by: margaret amodio federal
Office: bhhs bay street realty group
MLS#:SA340753
Source:NC_CCAR
Price summary
- Price:$509,000
- Price per sq. ft.:$234.13
About this home
This well-appointed and exceptionally maintained home is the perfect blend of practical living with elevated comfort. Located in Savannah Quarters, a highly sought-after gated community in Pooler, the Summerwood plan features an open concept layout that is ideal for active lifestyles and graceful entertaining. It features 3 comfortable bedrooms and 2 full baths, a spacious great room, gourmet kitchen, and a private, yet generous, owner’s suite, all thoughtfully crafted for comfort and style. Enjoy seamless indoor/outdoor entertaining which includes spacious screened porch and adjacent patio that perfectly accommodates a grill and overlooks a beautifully manicured lawn. Community residents have access to resort-style amenities, including a Greg Norman-designed championship 18-hole golf course, clubhouse, fitness, pool, and more. Experience the perfect blend of convenience, elegance, and recreation in one of Savannah’s most desirable residential communities. Truly a turn-key solution!
Contact an agent
Home facts
- Year built:2022
- Listing ID #:SA340753
- Added:98 day(s) ago
- Updated:January 23, 2026 at 11:17 AM
Rooms and interior
- Bedrooms:3
- Total bathrooms:2
- Full bathrooms:2
- Living area:2,174 sq. ft.
Heating and cooling
- Cooling:Heat Pump
- Heating:Electric, Heat Pump, Heating
Structure and exterior
- Year built:2022
- Building area:2,174 sq. ft.
- Lot area:0.15 Acres
Schools
- High school:New Hampstead
- Middle school:West Chatham
- Elementary school:West Chatham
Finances and disclosures
- Price:$509,000
- Price per sq. ft.:$234.13
New listings near 156 Harvest Hill
- New
 $550,000Active5 beds 3 baths2,574 sq. ft.
$550,000Active5 beds 3 baths2,574 sq. ft.729 Blue Moon Crossing, Pooler, GA 31322
MLS# SA347468Listed by: C LAND REALTY CO - Open Sun, 1 to 3pmNew
 $345,000Active4 beds 3 baths1,806 sq. ft.
$345,000Active4 beds 3 baths1,806 sq. ft.108 Horncastle Court, Pooler, GA 31322
MLS# SA347454Listed by: JASON MITCHELL GROUP - New
 $317,000Active3 beds 2 baths1,175 sq. ft.
$317,000Active3 beds 2 baths1,175 sq. ft.220 Pinecrest Place, Pooler, GA 31322
MLS# SA347415Listed by: KELLER WILLIAMS COASTAL AREA P - Open Sun, 1am to 4pmNew
 $375,000Active4 beds 3 baths3,224 sq. ft.
$375,000Active4 beds 3 baths3,224 sq. ft.146 Royal Lane, Pooler, GA 31322
MLS# SA347444Listed by: REGGIE MITCHELL REALTY - Open Sat, 1 to 3pmNew
 $359,000Active3 beds 2 baths1,610 sq. ft.
$359,000Active3 beds 2 baths1,610 sq. ft.5 Hamilton Grove Drive, Pooler, GA 31322
MLS# SA346848Listed by: LPT REALTY LLC - New
 $659,900Active5 beds 3 baths3,653 sq. ft.
$659,900Active5 beds 3 baths3,653 sq. ft.16 Wyndy Court, Pooler, GA 31322
MLS# SA346980Listed by: BHHS BAY STREET REALTY GROUP - Open Sat, 1 to 3pmNew
 $525,000Active4 beds 4 baths2,364 sq. ft.
$525,000Active4 beds 4 baths2,364 sq. ft.101 Waterside Lane, Pooler, GA 31322
MLS# SA346392Listed by: KELLER WILLIAMS COASTAL AREA P - Open Sat, 12 to 2pmNew
 $374,900Active4 beds 3 baths2,734 sq. ft.
$374,900Active4 beds 3 baths2,734 sq. ft.143 Regency Circle, Pooler, GA 31322
MLS# SA347315Listed by: BETTER HOMES AND GARDENS REAL - New
 $485,000Active4 beds 3 baths2,779 sq. ft.
$485,000Active4 beds 3 baths2,779 sq. ft.119 Danbury Court, Pooler, GA 31322
MLS# SA346292Listed by: MCINTOSH REALTY TEAM LLC - Open Sat, 1 to 3pmNew
 $419,900Active4 beds 3 baths2,812 sq. ft.
$419,900Active4 beds 3 baths2,812 sq. ft.178 Somersby Boulevard, Pooler, GA 31322
MLS# SA347269Listed by: NEXT MOVE REAL ESTATE LLC
