160 Benelli Drive, Pooler, GA 31322
Local realty services provided by:Better Homes and Gardens Real Estate Elliott Coastal Living
Listed by: angela s. foran
Office: mcintosh realty team llc.
MLS#:SA340598
Source:NC_CCAR
Price summary
- Price:$299,900
- Price per sq. ft.:$181.32
About this home
True maintenance free living in a desirable location! Welcome to 160 Benelli Dr, a stunning townhouse, the Brookwood plan in the Hunt Club in Pooler, GA. Spanning 1,654 square feet, this meticulously maintained home offers 3 spacious bedrooms & 2.5 bathrooms, with an attached garage for convenient & secure parking. Upon entry, you're greeted by a spacious foyer & mudroom area that leads into a bright & airy open-concept living area, adorned with a well-appointed open kitchen design ensuring a seamless interaction with guests while preparing meals. Upstairs you'll find 3 bedrooms & your laundry room. The primary bedroom is a serene retreat with a walk-in closet and an ensuite bathroom equipped with a double sink & a separate shower. Step outside back yard, perfect for outdoor relaxation & entertaining. Community amenities include ponds, walking trails, playground, community pool & pavilion area. Just minutes away from Downtown Savannah, Gulfstream, the airport, JCB & GA Ports.
Contact an agent
Home facts
- Year built:2021
- Listing ID #:SA340598
- Added:126 day(s) ago
- Updated:February 20, 2026 at 11:19 AM
Rooms and interior
- Bedrooms:3
- Total bathrooms:3
- Full bathrooms:2
- Half bathrooms:1
- Living area:1,654 sq. ft.
Heating and cooling
- Cooling:Central Air
- Heating:Electric, Heating
Structure and exterior
- Year built:2021
- Building area:1,654 sq. ft.
- Lot area:0.05 Acres
Schools
- High school:New Hampstead
- Middle school:New Hampstead
- Elementary school:New Hampstead
Finances and disclosures
- Price:$299,900
- Price per sq. ft.:$181.32
New listings near 160 Benelli Drive
- New
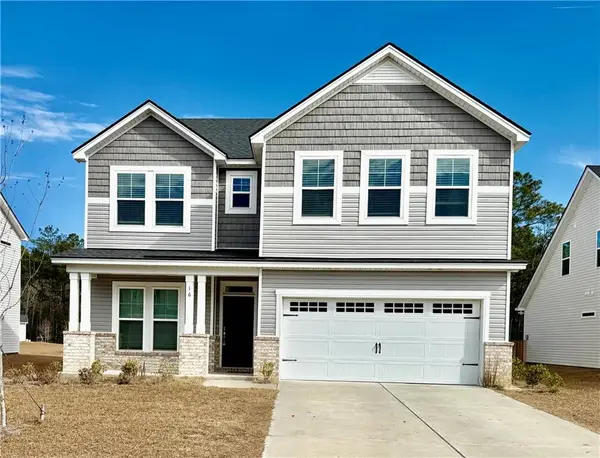 $419,900Active4 beds 3 baths2,828 sq. ft.
$419,900Active4 beds 3 baths2,828 sq. ft.16 Jazz Drive, Pooler, GA 31322
MLS# 7721741Listed by: KEY REAL ESTATE ADVISORS - New
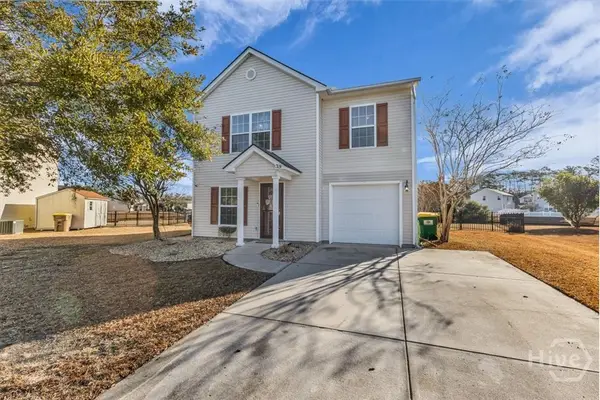 $337,100Active3 beds 3 baths1,720 sq. ft.
$337,100Active3 beds 3 baths1,720 sq. ft.39 Cottingham, Pooler, GA 31322
MLS# SA348306Listed by: EXP REALTY LLC - New
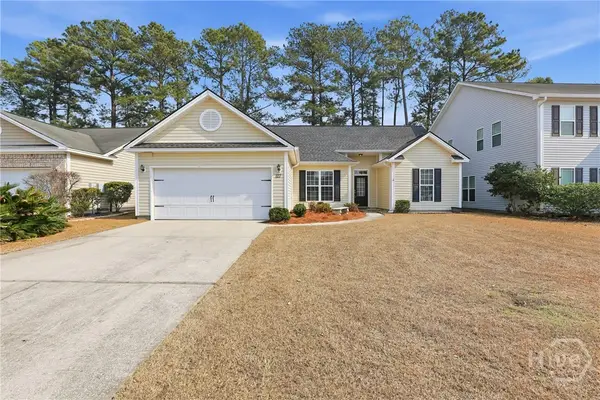 $325,000Active3 beds 2 baths1,459 sq. ft.
$325,000Active3 beds 2 baths1,459 sq. ft.127 Pine View Crossing, Pooler, GA 31322
MLS# SA349310Listed by: ERA SOUTHEAST COASTAL - New
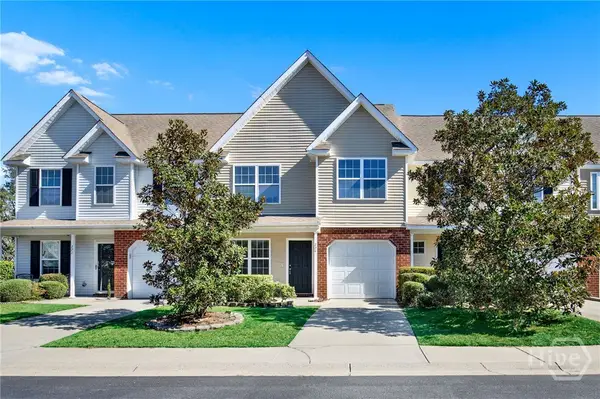 $258,000Active3 beds 3 baths1,528 sq. ft.
$258,000Active3 beds 3 baths1,528 sq. ft.224 Opus Court, Pooler, GA 31322
MLS# SA349410Listed by: BETTER HOMES AND GARDENS REAL - New
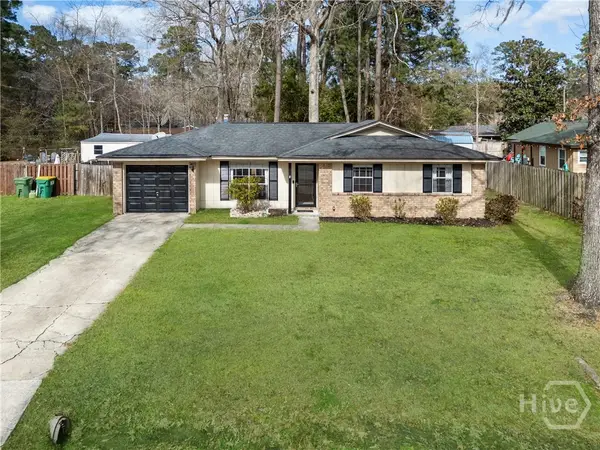 $299,000Active3 beds 2 baths1,122 sq. ft.
$299,000Active3 beds 2 baths1,122 sq. ft.604 W Tietgen Street, Pooler, GA 31322
MLS# SA349303Listed by: SOUTHBRIDGE GREATER SAV REALTY - New
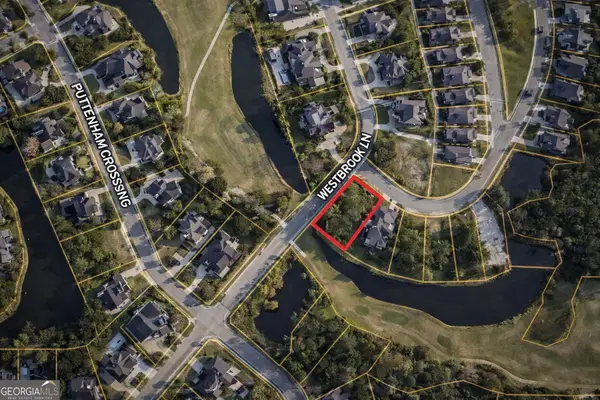 $379,999Active0.42 Acres
$379,999Active0.42 Acres152 Tupelo Street, Pooler, GA 31322
MLS# 10693602Listed by: eXp Realty - New
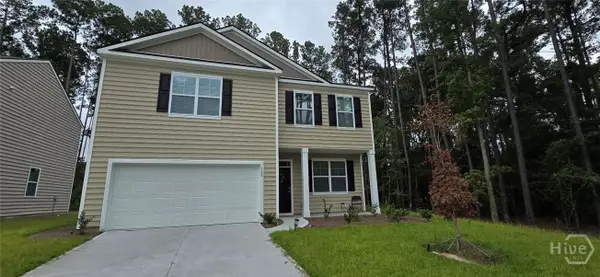 $379,000Active4 beds 3 baths2,164 sq. ft.
$379,000Active4 beds 3 baths2,164 sq. ft.160 Kraft, Pooler, GA 31322
MLS# SA349329Listed by: C LAND REALTY CO - New
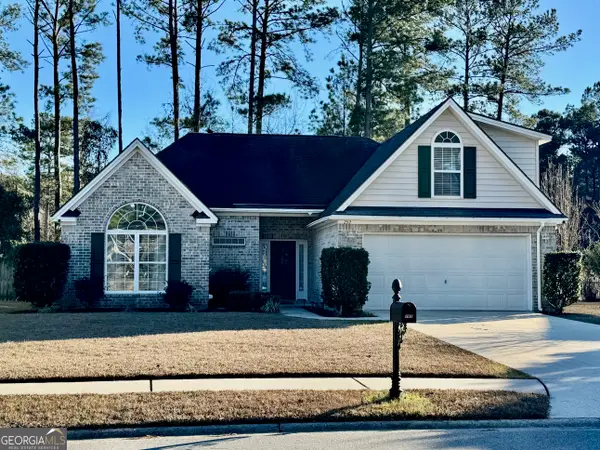 $368,000Active4 beds 3 baths2,005 sq. ft.
$368,000Active4 beds 3 baths2,005 sq. ft.292 Silver Brook Circle, Pooler, GA 31322
MLS# 10693381Listed by: Falaya - Open Sat, 11am to 1pmNew
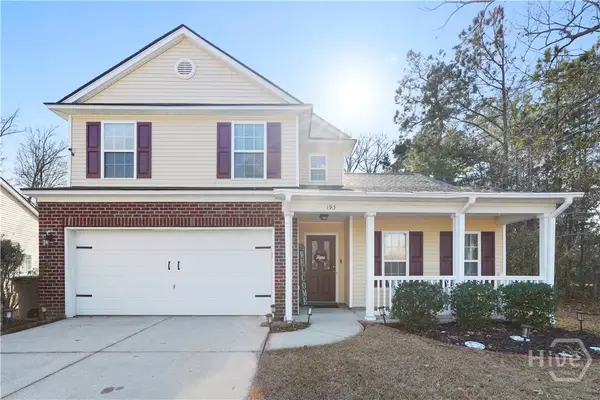 $415,000Active4 beds 3 baths2,717 sq. ft.
$415,000Active4 beds 3 baths2,717 sq. ft.193 Hamilton Grove Drive, Pooler, GA 31322
MLS# SA349248Listed by: REALTY ONE GROUP INCLUSION - New
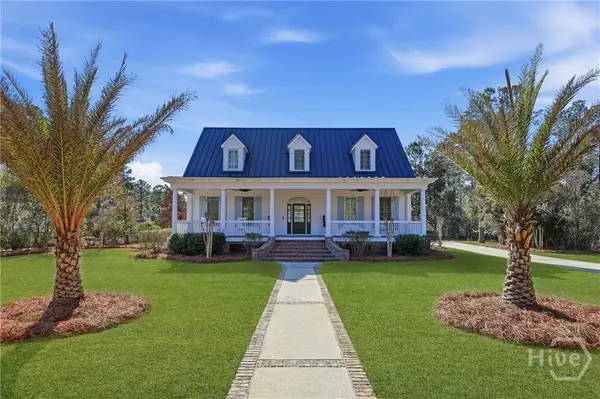 $949,000Active4 beds 5 baths3,915 sq. ft.
$949,000Active4 beds 5 baths3,915 sq. ft.5 Hythe Retreat, Pooler, GA 31322
MLS# SA349074Listed by: WATERWAYS TOWNSHIP REALTY, LLC

