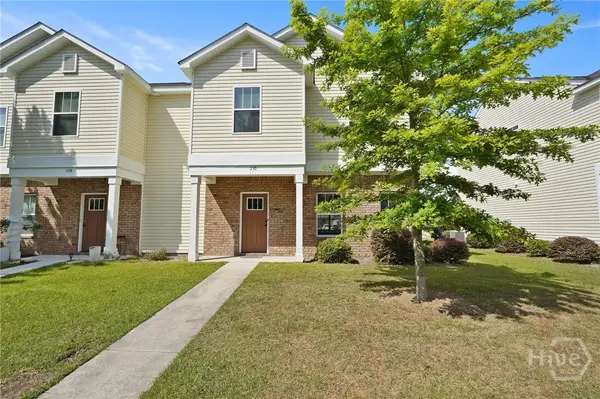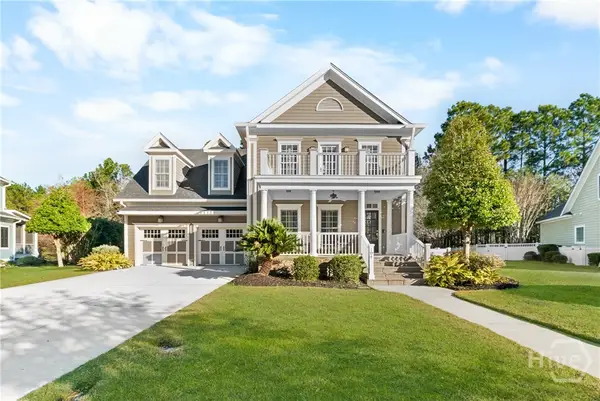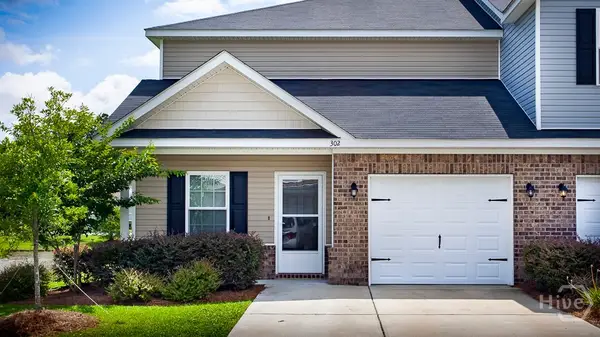176 Champlain Drive, Pooler, GA 31322
Local realty services provided by:Better Homes and Gardens Real Estate Elliott Coastal Living
176 Champlain Drive,Pooler, GA 31322
$539,525
- 3 Beds
- 3 Baths
- 2,080 sq. ft.
- Single family
- Active
Listed by: elaine l. holman
Office: landmark 24 realty, inc
MLS#:SA331915
Source:NC_CCAR
Price summary
- Price:$539,525
- Price per sq. ft.:$259.39
About this home
MOVE IN READY!! Savannah's trusted builder is offering the Roxboro plan. This one level home has a spacious and open concept design. Gourmet kitchen boasts expansive quartz counters, French door stainless frig, electric cooktop, double oven, and 42" cabinets & is finished with beautiful flanked island pendant lights. The primary suite includes a bathroom w/6' walk-in tiled shower-only. Double vanities. Full baths have quartz countertops and framed mirrors. Gorgeous click plank flooring is in main living areas, tile in the baths and laundry. BRs are carpeted. Electric fireplace in great room. Home has a level 3 ADT security system (not monitored). Outside you'll find a covered back porch, sod and irrigation. Pictures, features, and selections shown are for illustration purposes and may vary for the actual home built. All Builder incentives applied. Virtual tour represents home plan, but not actual home. Features may vary.
Contact an agent
Home facts
- Year built:2025
- Listing ID #:SA331915
- Added:86 day(s) ago
- Updated:January 11, 2026 at 11:12 AM
Rooms and interior
- Bedrooms:3
- Total bathrooms:3
- Full bathrooms:2
- Half bathrooms:1
- Living area:2,080 sq. ft.
Heating and cooling
- Cooling:Central Air
- Heating:Electric, Heating
Structure and exterior
- Roof:Composition
- Year built:2025
- Building area:2,080 sq. ft.
- Lot area:0.24 Acres
Schools
- High school:Groves HS
- Middle school:Godley Stn K-8
- Elementary school:Godley Stn K-8
Finances and disclosures
- Price:$539,525
- Price per sq. ft.:$259.39
New listings near 176 Champlain Drive
- New
 $264,900Active3 beds 11 baths1,351 sq. ft.
$264,900Active3 beds 11 baths1,351 sq. ft.514 Potter Stone Square, Pooler, GA 31322
MLS# SA346233Listed by: ROBIN LANCE REALTY - New
 $318,000Active3 beds 2 baths1,397 sq. ft.
$318,000Active3 beds 2 baths1,397 sq. ft.200 Holloway Hill, Pooler, GA 31322
MLS# SA346441Listed by: SEABOLT REAL ESTATE - New
 $415,000Active4 beds 3 baths
$415,000Active4 beds 3 baths33 Woodford Reserve Drive, Pooler, GA 31322
MLS# 10668947Listed by: Virtual Properties Realty.com - Open Sun, 1 to 3pmNew
 $479,000Active4 beds 3 baths2,742 sq. ft.
$479,000Active4 beds 3 baths2,742 sq. ft.220 Skinner Avenue N, Pooler, GA 31322
MLS# SA346402Listed by: KELLER WILLIAMS COASTAL AREA P - Open Sun, 1 to 3pmNew
 $479,000Active4 beds 3 baths2,674 sq. ft.
$479,000Active4 beds 3 baths2,674 sq. ft.222 Skinner Avenue N, Pooler, GA 31322
MLS# SA346413Listed by: KELLER WILLIAMS COASTAL AREA P - New
 $275,000Active3 beds 2 baths1,246 sq. ft.
$275,000Active3 beds 2 baths1,246 sq. ft.4 Blue Gill Lane, Pooler, GA 31322
MLS# SA345940Listed by: TRICOUNTY REAL ESTATE LLC - New
 $334,900Active4 beds 2 baths1,806 sq. ft.
$334,900Active4 beds 2 baths1,806 sq. ft.15 Hawkhorn Court, Pooler, GA 31322
MLS# SA346259Listed by: MCINTOSH REALTY TEAM LLC - New
 $269,900Active3 beds 3 baths1,556 sq. ft.
$269,900Active3 beds 3 baths1,556 sq. ft.304 Morgan Pines Drive, Pooler, GA 31322
MLS# SA346235Listed by: ROBIN LANCE REALTY - New
 $629,500Active3 beds 3 baths2,469 sq. ft.
$629,500Active3 beds 3 baths2,469 sq. ft.104 Tupelo Street, Pooler, GA 31322
MLS# SA345323Listed by: SOUTHBRIDGE GREATER SAV REALTY - New
 $266,000Active3 beds 3 baths2,202 sq. ft.
$266,000Active3 beds 3 baths2,202 sq. ft.302 Governor Gwinnett Way, Pooler, GA 31322
MLS# SA346126Listed by: RE/MAX SAVANNAH
