176 Kingfisher Circle, Pooler, GA 31322
Local realty services provided by:Better Homes and Gardens Real Estate Elliott Coastal Living
Listed by: tracy d. quarterman walker
Office: charter one realty
MLS#:SA339096
Source:NC_CCAR
Price summary
- Price:$375,000
- Price per sq. ft.:$229.92
About this home
Back on the market at no fault to sellers! MOTIVATED SELLERS. BRING ALL OFFERS. Welcome to The Fairways at Savannah Quarters, where maintenance-free living meets comfort, quality, and value. This detached 2-bedroom 2-bath home offers an open and inviting floor plan filled with natural light and thoughtfully designed for easy everyday living. Wood floors run throughout the main living areas, creating a warm and cohesive feel, while brand new carpet in the bedrooms adds comfort and freshness. The kitchen features granite countertops, beautiful cabinetry, a generous workspace, and a built-in desk area that serves as a flexible workspace, hobby nook, or planning area. The kitchen flows seamlessly into the living and dining areas for effortless entertaining. The owner’s suite includes a spacious walk-in closet and a true walk-in shower with no doors, designed for ease and accessibility. Both bathrooms also offer granite counters. A large laundry room provides additional storage and functionality.
Step outside to enjoy a private patio with a fenced garden area, ideal for relaxing or light gardening. The home also includes a two-car garage. Residents of The Fairways enjoy their own private pool, clubhouse, and fitness center, along with access to Westbrook’s resort-style amenities. The community is known for its well-maintained surroundings and active adult lifestyle. Conveniently located just minutes from shopping, dining, medical facilities, the airport, Gulfstream, and the Hyundai plant, this home offers both location and lifestyle.
Contact an agent
Home facts
- Year built:2014
- Listing ID #:SA339096
- Added:126 day(s) ago
- Updated:February 20, 2026 at 11:09 AM
Rooms and interior
- Bedrooms:2
- Total bathrooms:2
- Full bathrooms:2
- Living area:1,631 sq. ft.
Heating and cooling
- Cooling:Central Air
- Heating:Electric, Heating
Structure and exterior
- Year built:2014
- Building area:1,631 sq. ft.
- Lot area:0.18 Acres
Schools
- High school:New Hampstead
- Middle school:West Chatham
- Elementary school:West Chatham
Finances and disclosures
- Price:$375,000
- Price per sq. ft.:$229.92
New listings near 176 Kingfisher Circle
- New
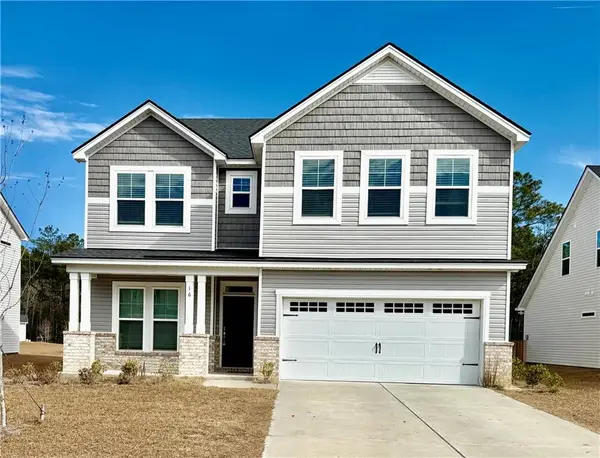 $419,900Active4 beds 3 baths2,828 sq. ft.
$419,900Active4 beds 3 baths2,828 sq. ft.16 Jazz Drive, Pooler, GA 31322
MLS# 7721741Listed by: KEY REAL ESTATE ADVISORS - New
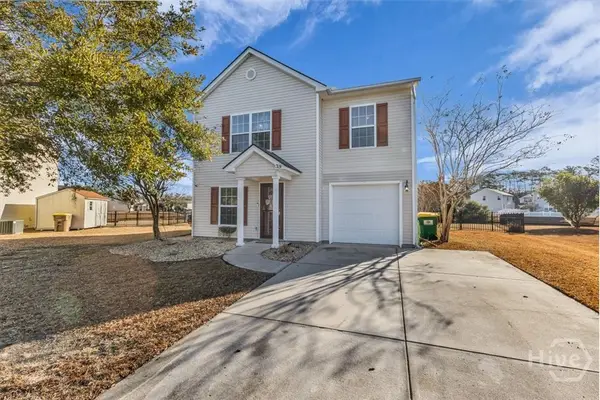 $337,100Active3 beds 3 baths1,720 sq. ft.
$337,100Active3 beds 3 baths1,720 sq. ft.39 Cottingham, Pooler, GA 31322
MLS# SA348306Listed by: EXP REALTY LLC - New
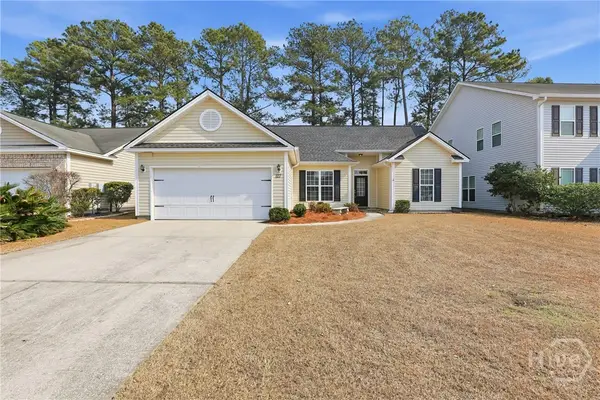 $325,000Active3 beds 2 baths1,459 sq. ft.
$325,000Active3 beds 2 baths1,459 sq. ft.127 Pine View Crossing, Pooler, GA 31322
MLS# SA349310Listed by: ERA SOUTHEAST COASTAL - New
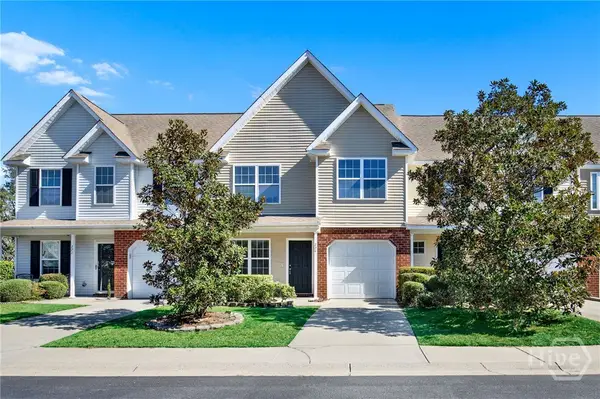 $258,000Active3 beds 3 baths1,528 sq. ft.
$258,000Active3 beds 3 baths1,528 sq. ft.224 Opus Court, Pooler, GA 31322
MLS# SA349410Listed by: BETTER HOMES AND GARDENS REAL - New
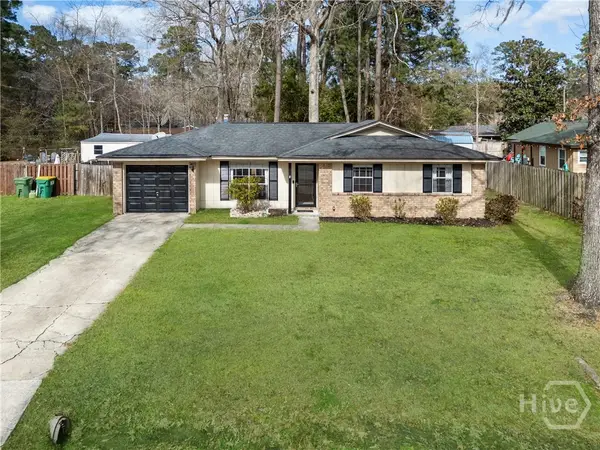 $299,000Active3 beds 2 baths1,122 sq. ft.
$299,000Active3 beds 2 baths1,122 sq. ft.604 W Tietgen Street, Pooler, GA 31322
MLS# SA349303Listed by: SOUTHBRIDGE GREATER SAV REALTY - New
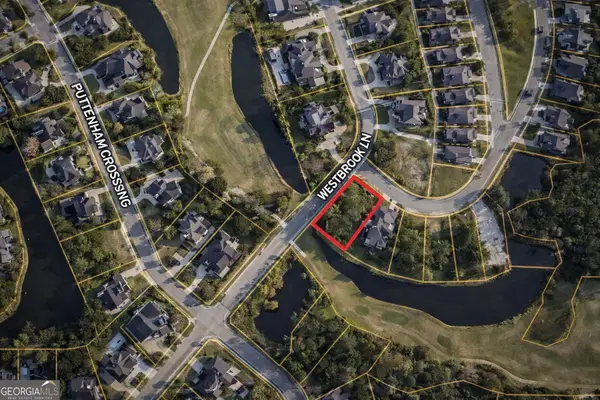 $379,999Active0.42 Acres
$379,999Active0.42 Acres152 Tupelo Street, Pooler, GA 31322
MLS# 10693602Listed by: eXp Realty - New
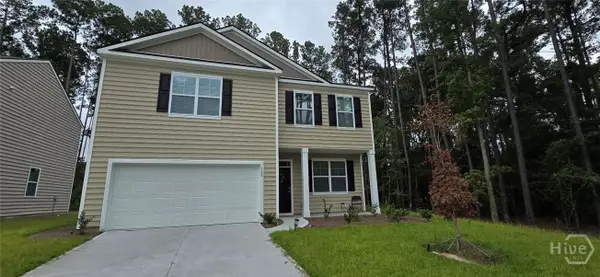 $379,000Active4 beds 3 baths2,164 sq. ft.
$379,000Active4 beds 3 baths2,164 sq. ft.160 Kraft, Pooler, GA 31322
MLS# SA349329Listed by: C LAND REALTY CO - New
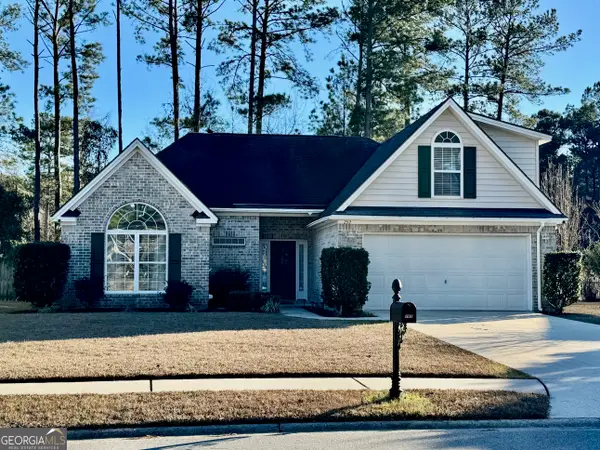 $368,000Active4 beds 3 baths2,005 sq. ft.
$368,000Active4 beds 3 baths2,005 sq. ft.292 Silver Brook Circle, Pooler, GA 31322
MLS# 10693381Listed by: Falaya - Open Sat, 11am to 1pmNew
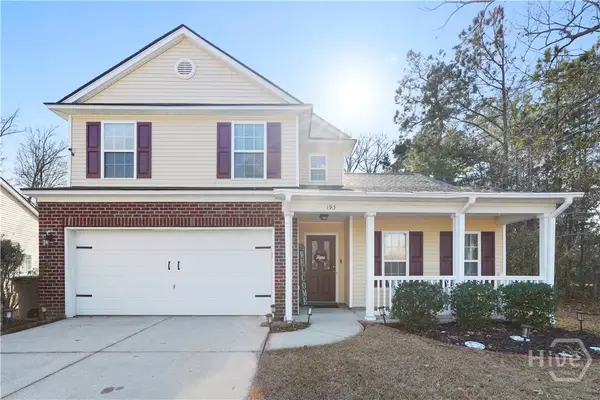 $415,000Active4 beds 3 baths2,717 sq. ft.
$415,000Active4 beds 3 baths2,717 sq. ft.193 Hamilton Grove Drive, Pooler, GA 31322
MLS# SA349248Listed by: REALTY ONE GROUP INCLUSION - New
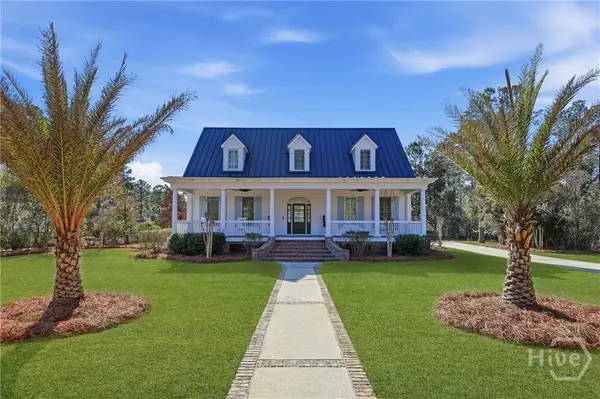 $949,000Active4 beds 5 baths3,915 sq. ft.
$949,000Active4 beds 5 baths3,915 sq. ft.5 Hythe Retreat, Pooler, GA 31322
MLS# SA349074Listed by: WATERWAYS TOWNSHIP REALTY, LLC

