192 Champlain Drive, Pooler, GA 31322
Local realty services provided by:Better Homes and Gardens Real Estate Elliott Coastal Living
192 Champlain Drive,Pooler, GA 31322
$666,805
- 5 Beds
- 5 Baths
- 3,991 sq. ft.
- Single family
- Active
Listed by: michael renouf
Office: landmark 24 realty, inc
MLS#:SA340155
Source:NC_CCAR
Price summary
- Price:$666,805
- Price per sq. ft.:$167.08
About this home
Savannah's most trusted local builder is proud to offer the Brookhaven plan. Sat in our Gated community Featuring 5 bedrooms, 4.5 baths, just under 4000 sq ft. A Guest bed with own full bath is located downstairs along with a half bath, Study, Formal Dining Room, Great Room, Spacious Kitchen with an oversized Quartz Island and Breakfast Area. The kitchen will have a Gourmet Stainless Steel Appliance package to Include Double Ovens, flat cooktop, overhead exhaust extractor, quartz countertops & tile backsplash and 2 pantry closets. This fabulous home is loaded with upgrades to suit most buyers. Just to name a few, the cabinets are upgraded, Powder Bath is upgraded, LVP Click Flooring upgraded. There is a 21' X 12' Covered Porch on the rear with an uncovered 12 x 12 grill patio. Tile Master Bath Package, Seperate tub and 4ft shower, quartz counters in all baths, Stained Oak Handrail, and stained oak Wood stairs. 5 minutes from Savannah airport and Interstate 95.
Contact an agent
Home facts
- Year built:2026
- Listing ID #:SA340155
- Added:126 day(s) ago
- Updated:February 20, 2026 at 11:19 AM
Rooms and interior
- Bedrooms:5
- Total bathrooms:5
- Full bathrooms:4
- Half bathrooms:1
- Living area:3,991 sq. ft.
Heating and cooling
- Cooling:Heat Pump
- Heating:Electric, Heat Pump, Heating
Structure and exterior
- Year built:2026
- Building area:3,991 sq. ft.
- Lot area:0.24 Acres
Schools
- High school:Groves
- Middle school:Godley Stn
- Elementary school:Godley stn
Finances and disclosures
- Price:$666,805
- Price per sq. ft.:$167.08
New listings near 192 Champlain Drive
- New
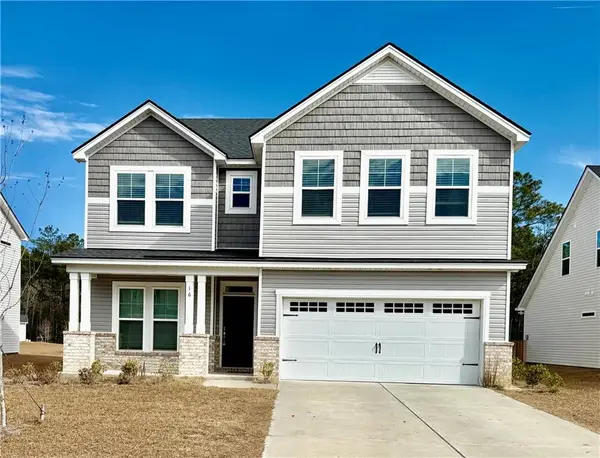 $419,900Active4 beds 3 baths2,828 sq. ft.
$419,900Active4 beds 3 baths2,828 sq. ft.16 Jazz Drive, Pooler, GA 31322
MLS# 7721741Listed by: KEY REAL ESTATE ADVISORS - New
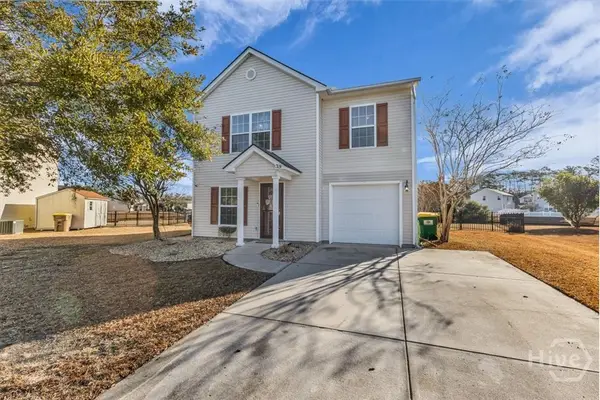 $337,100Active3 beds 3 baths1,720 sq. ft.
$337,100Active3 beds 3 baths1,720 sq. ft.39 Cottingham, Pooler, GA 31322
MLS# SA348306Listed by: EXP REALTY LLC - New
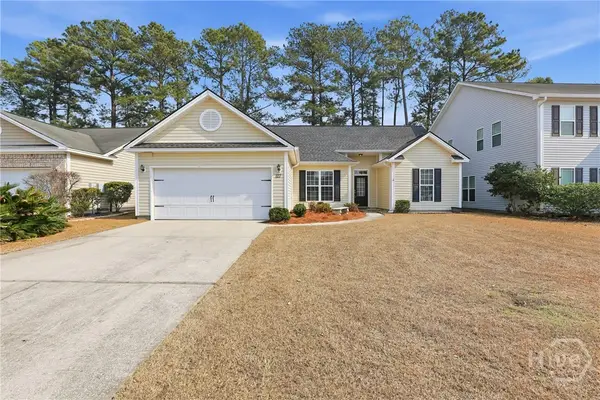 $325,000Active3 beds 2 baths1,459 sq. ft.
$325,000Active3 beds 2 baths1,459 sq. ft.127 Pine View Crossing, Pooler, GA 31322
MLS# SA349310Listed by: ERA SOUTHEAST COASTAL - New
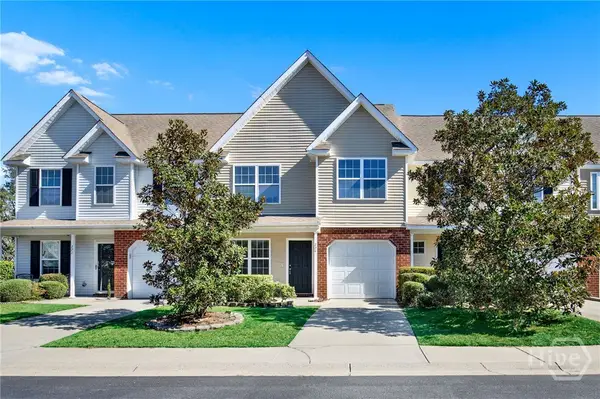 $258,000Active3 beds 3 baths1,528 sq. ft.
$258,000Active3 beds 3 baths1,528 sq. ft.224 Opus Court, Pooler, GA 31322
MLS# SA349410Listed by: BETTER HOMES AND GARDENS REAL - New
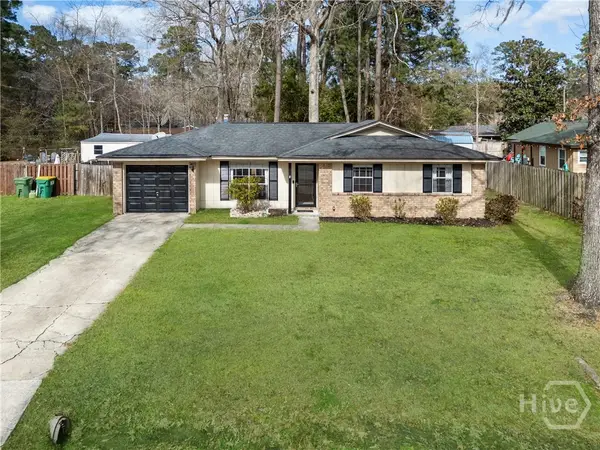 $299,000Active3 beds 2 baths1,122 sq. ft.
$299,000Active3 beds 2 baths1,122 sq. ft.604 W Tietgen Street, Pooler, GA 31322
MLS# SA349303Listed by: SOUTHBRIDGE GREATER SAV REALTY - New
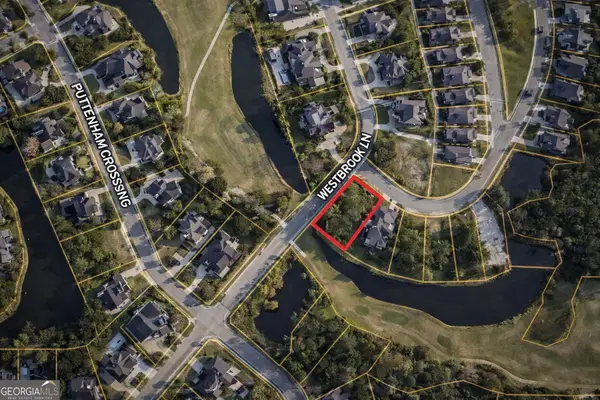 $379,999Active0.42 Acres
$379,999Active0.42 Acres152 Tupelo Street, Pooler, GA 31322
MLS# 10693602Listed by: eXp Realty - New
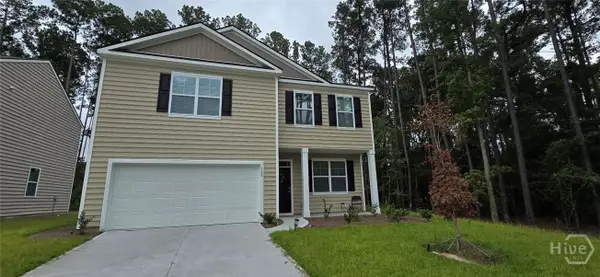 $379,000Active4 beds 3 baths2,164 sq. ft.
$379,000Active4 beds 3 baths2,164 sq. ft.160 Kraft, Pooler, GA 31322
MLS# SA349329Listed by: C LAND REALTY CO - New
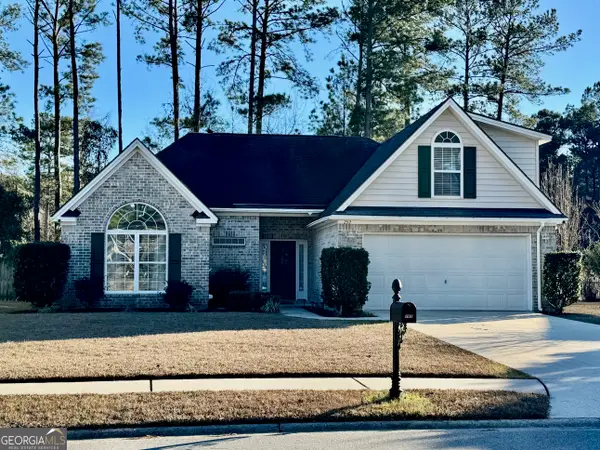 $368,000Active4 beds 3 baths2,005 sq. ft.
$368,000Active4 beds 3 baths2,005 sq. ft.292 Silver Brook Circle, Pooler, GA 31322
MLS# 10693381Listed by: Falaya - Open Sat, 11am to 1pmNew
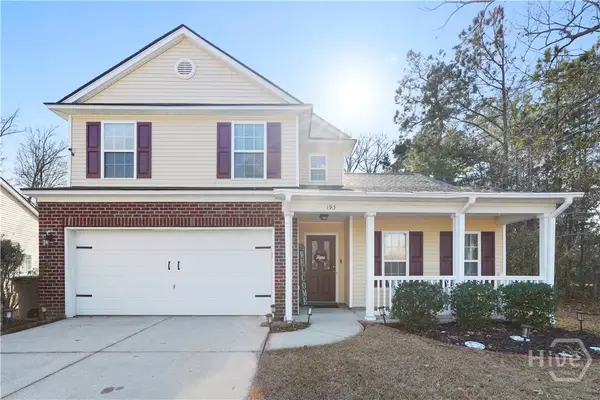 $415,000Active4 beds 3 baths2,717 sq. ft.
$415,000Active4 beds 3 baths2,717 sq. ft.193 Hamilton Grove Drive, Pooler, GA 31322
MLS# SA349248Listed by: REALTY ONE GROUP INCLUSION - New
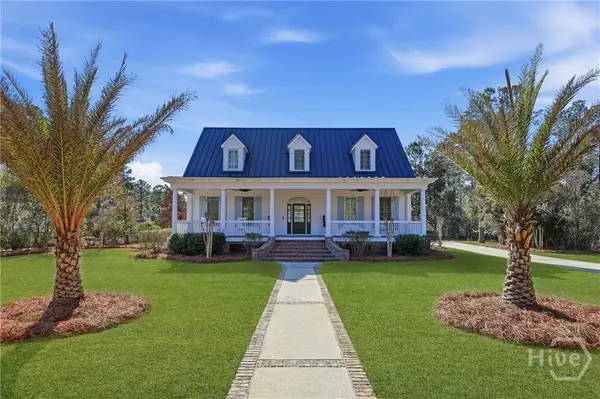 $949,000Active4 beds 5 baths3,915 sq. ft.
$949,000Active4 beds 5 baths3,915 sq. ft.5 Hythe Retreat, Pooler, GA 31322
MLS# SA349074Listed by: WATERWAYS TOWNSHIP REALTY, LLC

