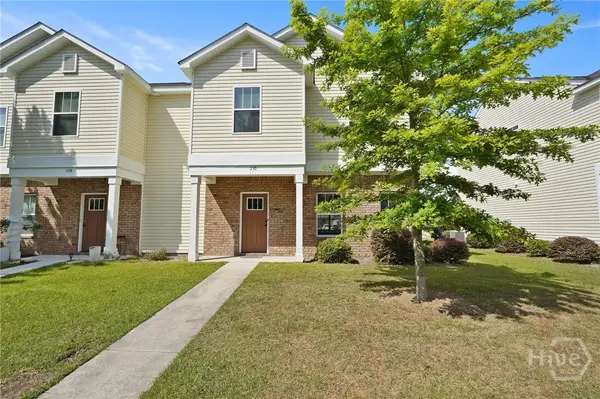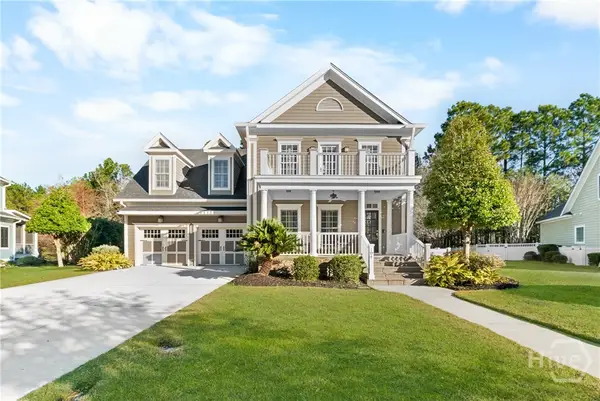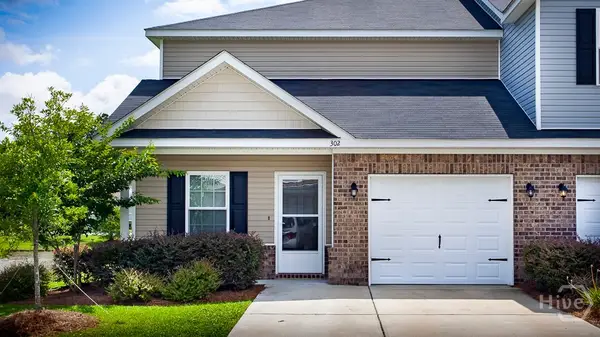227 Benelli Drive, Pooler, GA 31322
Local realty services provided by:Better Homes and Gardens Real Estate Elliott Coastal Living
Listed by: trisha m. cook
Office: compass georgia, llc.
MLS#:SA340792
Source:NC_CCAR
Price summary
- Price:$364,900
- Price per sq. ft.:$153.06
About this home
It's Cooler in Pooler! Discover this elegant and modern home is better than new. Step into this exquisite home from it’s charming covered front porch to find an office/flex space. The living room features an accent wall and the beautifully designed kitchen features a tastefully added backsplash, chic white cabinets, stainless appliances, double ovens, quartz counters and island. The mudroom is complete with a custom storage bench for ease & accessibility. Enjoy dining or relaxing on the screened-in porch overlooking the spacious fenced yard. Extended patio pavers were added for grilling or relaxing in the summer sun. The gorgeous wood treads on the stairs lead you to the second floor living quarters. The primary suite offers a luxurious ensuite with a tiled shower, garden tub, double vanities, and a spacious walk-in closet. The additional bedrooms, bathrooms & laundry can be found upstairs. Located near shopping & entertainment, the airport, Gulfstream, JCB & GPA. Potential Short Sale
Contact an agent
Home facts
- Year built:2023
- Listing ID #:SA340792
- Added:86 day(s) ago
- Updated:January 11, 2026 at 11:33 AM
Rooms and interior
- Bedrooms:4
- Total bathrooms:3
- Full bathrooms:2
- Half bathrooms:1
- Living area:2,384 sq. ft.
Heating and cooling
- Cooling:Central Air
- Heating:Electric, Heat Pump, Heating
Structure and exterior
- Roof:Composition
- Year built:2023
- Building area:2,384 sq. ft.
- Lot area:0.18 Acres
Schools
- High school:New Hampstead
- Middle school:Godley
- Elementary school:Godley
Finances and disclosures
- Price:$364,900
- Price per sq. ft.:$153.06
New listings near 227 Benelli Drive
- New
 $264,900Active3 beds 11 baths1,351 sq. ft.
$264,900Active3 beds 11 baths1,351 sq. ft.514 Potter Stone Square, Pooler, GA 31322
MLS# SA346233Listed by: ROBIN LANCE REALTY - New
 $318,000Active3 beds 2 baths1,397 sq. ft.
$318,000Active3 beds 2 baths1,397 sq. ft.200 Holloway Hill, Pooler, GA 31322
MLS# SA346441Listed by: SEABOLT REAL ESTATE - New
 $415,000Active4 beds 3 baths
$415,000Active4 beds 3 baths33 Woodford Reserve Drive, Pooler, GA 31322
MLS# 10668947Listed by: Virtual Properties Realty.com - Open Sun, 1 to 3pmNew
 $479,000Active4 beds 3 baths2,742 sq. ft.
$479,000Active4 beds 3 baths2,742 sq. ft.220 Skinner Avenue N, Pooler, GA 31322
MLS# SA346402Listed by: KELLER WILLIAMS COASTAL AREA P - Open Sun, 1 to 3pmNew
 $479,000Active4 beds 3 baths2,674 sq. ft.
$479,000Active4 beds 3 baths2,674 sq. ft.222 Skinner Avenue N, Pooler, GA 31322
MLS# SA346413Listed by: KELLER WILLIAMS COASTAL AREA P - New
 $275,000Active3 beds 2 baths1,246 sq. ft.
$275,000Active3 beds 2 baths1,246 sq. ft.4 Blue Gill Lane, Pooler, GA 31322
MLS# SA345940Listed by: TRICOUNTY REAL ESTATE LLC - New
 $334,900Active4 beds 2 baths1,806 sq. ft.
$334,900Active4 beds 2 baths1,806 sq. ft.15 Hawkhorn Court, Pooler, GA 31322
MLS# SA346259Listed by: MCINTOSH REALTY TEAM LLC - New
 $269,900Active3 beds 3 baths1,556 sq. ft.
$269,900Active3 beds 3 baths1,556 sq. ft.304 Morgan Pines Drive, Pooler, GA 31322
MLS# SA346235Listed by: ROBIN LANCE REALTY - New
 $629,500Active3 beds 3 baths2,469 sq. ft.
$629,500Active3 beds 3 baths2,469 sq. ft.104 Tupelo Street, Pooler, GA 31322
MLS# SA345323Listed by: SOUTHBRIDGE GREATER SAV REALTY - New
 $266,000Active3 beds 3 baths2,202 sq. ft.
$266,000Active3 beds 3 baths2,202 sq. ft.302 Governor Gwinnett Way, Pooler, GA 31322
MLS# SA346126Listed by: RE/MAX SAVANNAH
