239 Harmony Boulevard, Pooler, GA 31322
Local realty services provided by:Better Homes and Gardens Real Estate Legacy
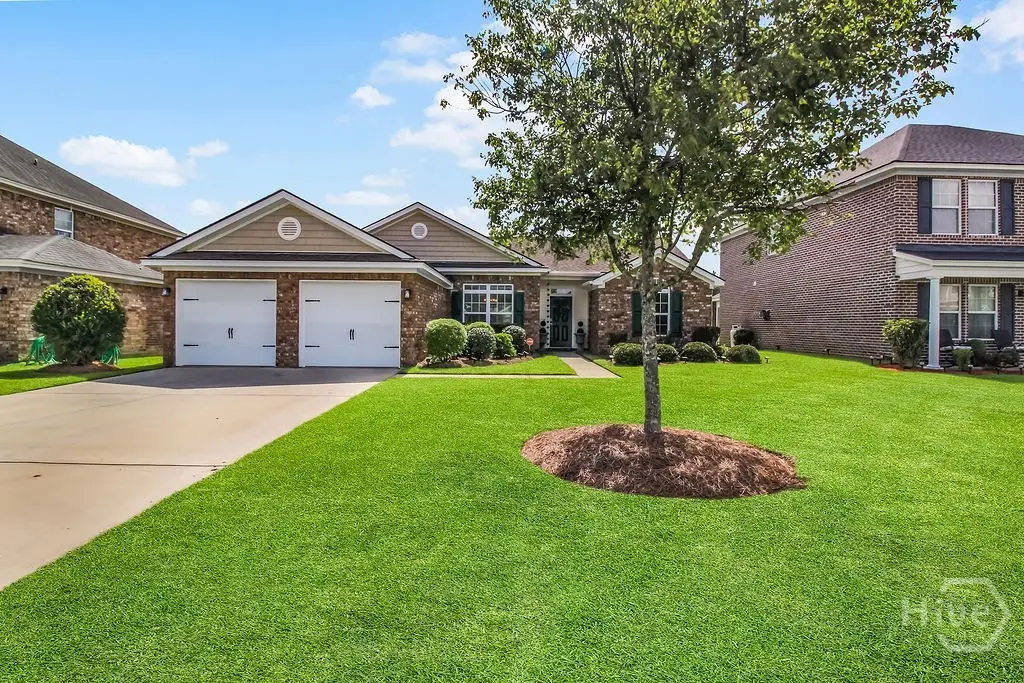
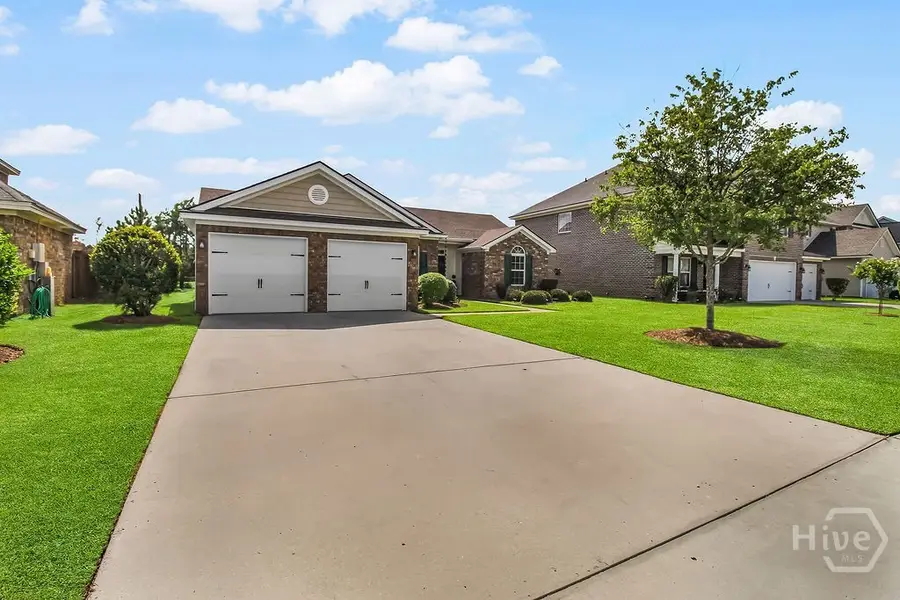
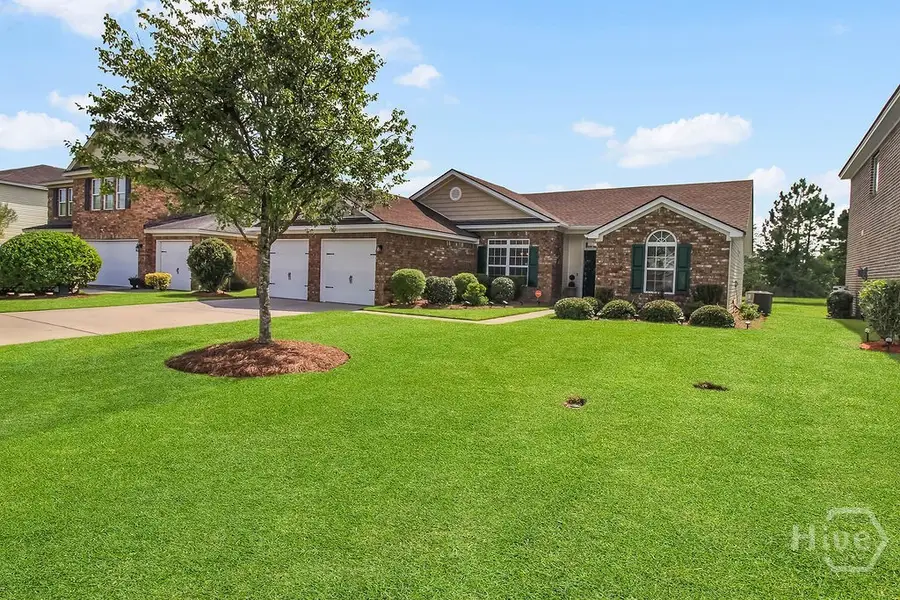
Listed by:carla d. morris
Office:keller williams coastal area p
MLS#:SA335677
Source:GA_SABOR
Price summary
- Price:$349,900
- Price per sq. ft.:$215.06
- Monthly HOA dues:$41.67
About this home
Welcome to 239 Harmony Blvd, where thoughtful upgrades, peaceful lagoon views, and an ideal location come together to offer a move-in-ready retreat in one of Pooler’s most desirable communities. This single-story home sits on a premium lagoon lot with no rear neighbors, offering exceptional privacy and a tranquil setting. Inside, you’ll find a bright and airy open-concept layout with 1,627 square feet, featuring 3 spacious bedrooms, 2 full bathrooms, and luxury vinyl plank flooring throughout the main living areas. The kitchen boasts quartz countertops, stainless steel appliances, custom cabinetry, and a stylish herringbone backsplash—perfect for entertaining or quiet nights in. The primary suite offers serene water views and a spa-inspired bath with dual vanities, soaking tub, and a separate tile shower. With spray foam insulation, upgraded fixtures, and modern touches throughout, this home is both beautiful and efficient.
Contact an agent
Home facts
- Year built:2011
- Listing Id #:SA335677
- Added:14 day(s) ago
- Updated:August 16, 2025 at 07:12 AM
Rooms and interior
- Bedrooms:3
- Total bathrooms:2
- Full bathrooms:2
- Living area:1,627 sq. ft.
Heating and cooling
- Cooling:Central Air, Electric
- Heating:Central, Electric
Structure and exterior
- Roof:Asphalt
- Year built:2011
- Building area:1,627 sq. ft.
- Lot area:0.15 Acres
Schools
- High school:New Hampstead
- Middle school:West Chatham
- Elementary school:West Chatham
Utilities
- Water:Public
- Sewer:Public Sewer
Finances and disclosures
- Price:$349,900
- Price per sq. ft.:$215.06
New listings near 239 Harmony Boulevard
- New
 $462,500Active4 beds 4 baths3,118 sq. ft.
$462,500Active4 beds 4 baths3,118 sq. ft.260 Pink Dogwood Lane, Pooler, GA 31322
MLS# 10585621Listed by: Re/Max 1st Choice Realty - New
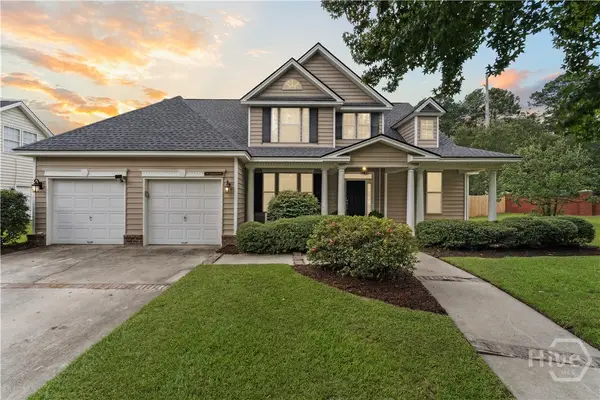 $460,000Active3 beds 3 baths2,747 sq. ft.
$460,000Active3 beds 3 baths2,747 sq. ft.101 Southernland Drive, Pooler, GA 31322
MLS# SA336564Listed by: REALTY ONE GROUP INCLUSION - New
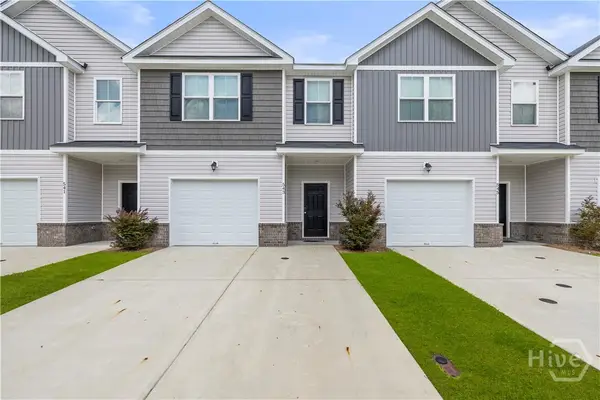 $275,000Active3 beds 3 baths1,605 sq. ft.
$275,000Active3 beds 3 baths1,605 sq. ft.543 Governor Treutlen Circle, Pooler, GA 31322
MLS# SA336528Listed by: KELLER WILLIAMS COASTAL AREA P - New
 $275,000Active3 beds 3 baths1,605 sq. ft.
$275,000Active3 beds 3 baths1,605 sq. ft.545 Governor Treutlen Circle, Pooler, GA 31322
MLS# SA336531Listed by: KELLER WILLIAMS COASTAL AREA P - New
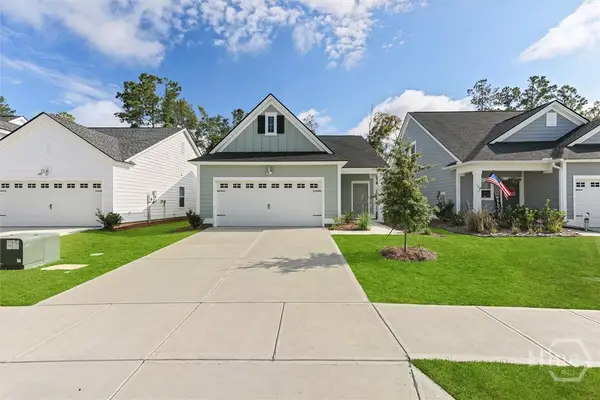 $319,900Active2 beds 2 baths1,557 sq. ft.
$319,900Active2 beds 2 baths1,557 sq. ft.126 Holloway Hill, Pooler, GA 31322
MLS# SA336665Listed by: SAVANNAH REALTY - New
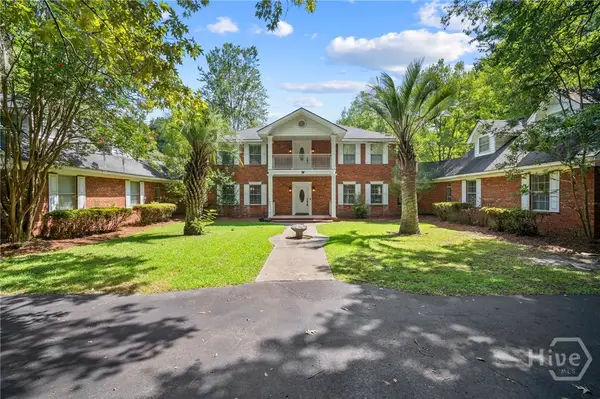 $890,000Active6 beds 5 baths5,117 sq. ft.
$890,000Active6 beds 5 baths5,117 sq. ft.512 Everett Drive, Pooler, GA 31322
MLS# SA336587Listed by: SAVANNAH GOLD REALTY LLC - New
 $425,000Active3 beds 2 baths1,959 sq. ft.
$425,000Active3 beds 2 baths1,959 sq. ft.183 Martello Road, Pooler, GA 31322
MLS# SA336486Listed by: RAWLS REALTY - New
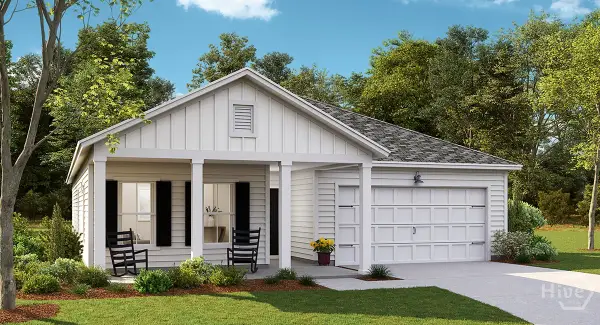 $383,993Active3 beds 2 baths1,748 sq. ft.
$383,993Active3 beds 2 baths1,748 sq. ft.777 Blue Moon Crossing, Pooler, GA 31322
MLS# SA336595Listed by: REALTY ONE GROUP INCLUSION - New
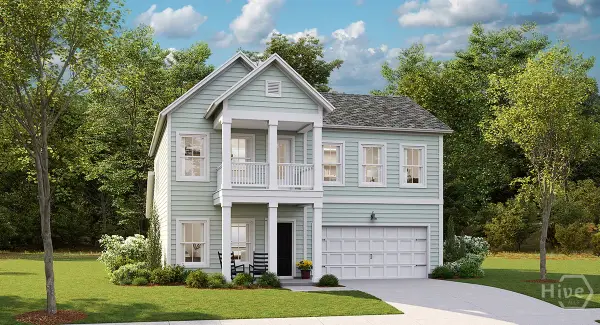 $446,448Active5 beds 4 baths2,449 sq. ft.
$446,448Active5 beds 4 baths2,449 sq. ft.778 Blue Moon Crossing, Pooler, GA 31322
MLS# SA336598Listed by: REALTY ONE GROUP INCLUSION - New
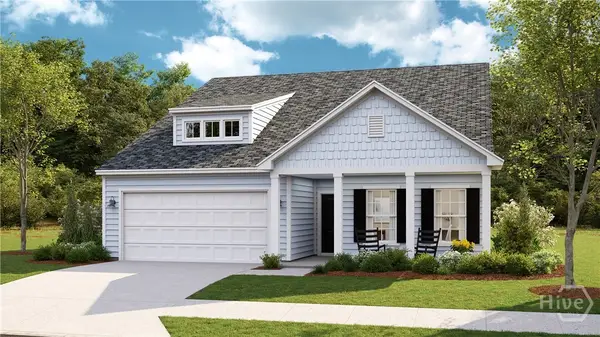 $387,130Active4 beds 3 baths2,425 sq. ft.
$387,130Active4 beds 3 baths2,425 sq. ft.11 Emerson Way, Pooler, GA 31322
MLS# SA336586Listed by: REALTY ONE GROUP INCLUSION

