251 Mcqueen Drive, Pooler, GA 31322
Local realty services provided by:Better Homes and Gardens Real Estate Legacy
251 Mcqueen Drive,Pooler, GA 31322
$477,000
- 4 Beds
- 3 Baths
- 2,374 sq. ft.
- Single family
- Pending
Listed by:emily c. dawson
Office:coldwell banker access realty
MLS#:SA338713
Source:GA_SABOR
Price summary
- Price:$477,000
- Price per sq. ft.:$200.93
- Monthly HOA dues:$50
About this home
This Gorgeous Home in the one and only Savannah Quarters Davenport is your DREAM come true! As you enter the home you are welcomed into a large foyer, formal dining room/office, open floor plan kitchen with stunning white cabinets/quartz counter tops/backsplash/farm house sink, stainless appliances and a bar for easy entertaining. The breakfast area is precious and offers built in seating with storage. The living room is spacious, boast of an electric fireplace and a glass sliding wall that opens to the screened in back patio. The large Master Suite is on the main level with double vanities, walk in closets, gorgeous tiled shower and a soaking tub. The 2 guest bedrooms are on the main with a spacious full bath. As you enter the upstairs you will find a 2nd Suite with a full bath and walk in closet. Throughout the home you will find hardwood stairs, accent walls and so much more. The outdoors is an oasis that is fenced in with a patio, grilling pad and privacy like no other. This Home is well maintained and is ready for you to see it for yourself. Optional Amenities include Golf, Pool, Clubhouse and so much more.
Contact an agent
Home facts
- Year built:2020
- Listing ID #:SA338713
- Added:53 day(s) ago
- Updated:October 22, 2025 at 07:16 AM
Rooms and interior
- Bedrooms:4
- Total bathrooms:3
- Full bathrooms:3
- Living area:2,374 sq. ft.
Heating and cooling
- Cooling:Central Air, Electric
- Heating:Central, Electric
Structure and exterior
- Roof:Asphalt
- Year built:2020
- Building area:2,374 sq. ft.
- Lot area:0.28 Acres
Schools
- High school:Windsor Forest
- Middle school:George Town
- Elementary school:George Town
Utilities
- Water:Public
- Sewer:Public Sewer
Finances and disclosures
- Price:$477,000
- Price per sq. ft.:$200.93
- Tax amount:$3,786 (2024)
New listings near 251 Mcqueen Drive
- New
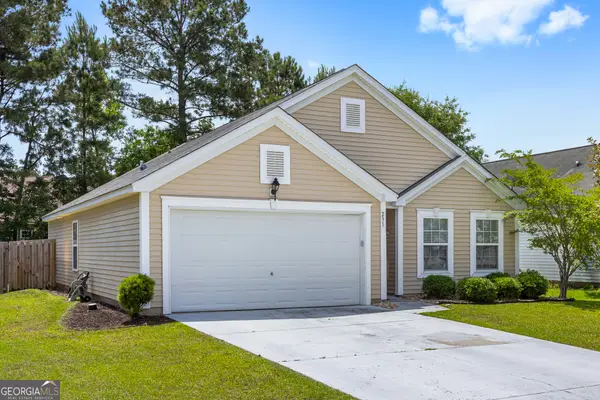 $304,750Active3 beds 2 baths1,437 sq. ft.
$304,750Active3 beds 2 baths1,437 sq. ft.231 Tigers Paw Drive, Pooler, GA 31322
MLS# 10628601Listed by: Realty One Group Inclusion - New
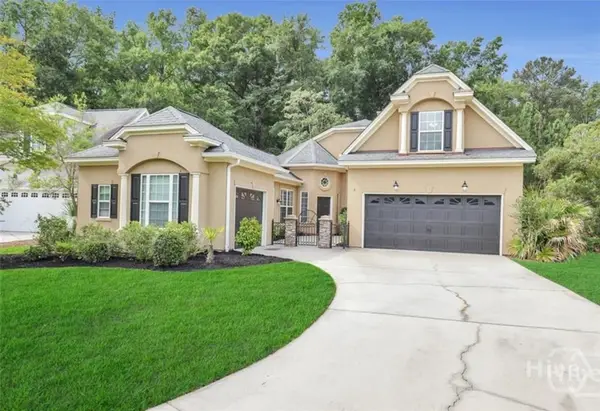 $550,000Active4 beds 4 baths3,034 sq. ft.
$550,000Active4 beds 4 baths3,034 sq. ft.3 Mead Court, Pooler, GA 31322
MLS# SA342118Listed by: FOX HOLLOW REALTY - New
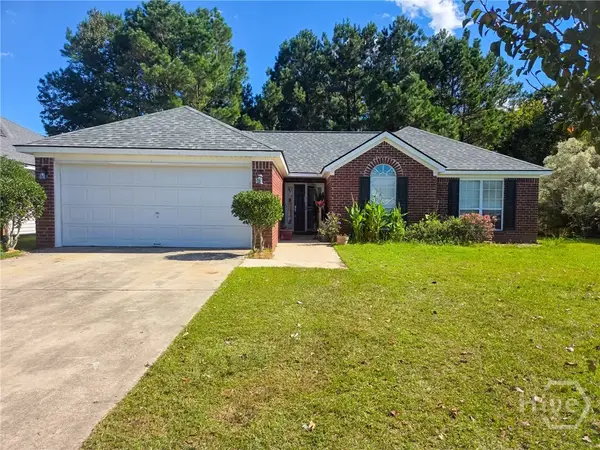 $310,000Active3 beds 2 baths1,337 sq. ft.
$310,000Active3 beds 2 baths1,337 sq. ft.213 Katama Way, Pooler, GA 31322
MLS# SA342088Listed by: KELLER WILLIAMS COASTAL AREA P - New
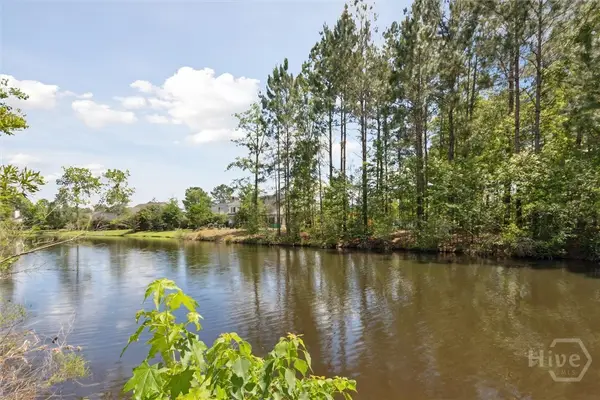 $325,000Active0.37 Acres
$325,000Active0.37 Acres210 Spanton Crescent, Pooler, GA 31322
MLS# SA330984Listed by: SAVANNAH LIVING REAL ESTATE IN - New
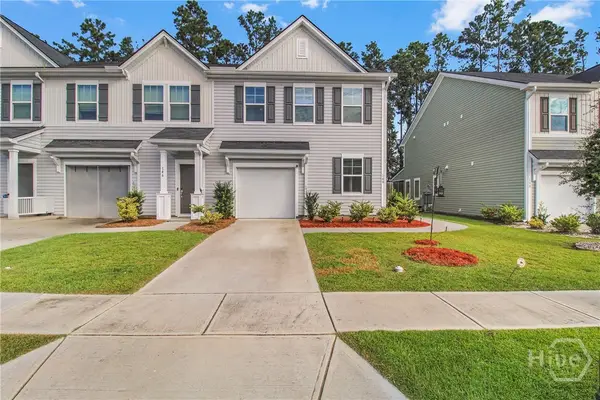 $279,990Active3 beds 3 baths1,654 sq. ft.
$279,990Active3 beds 3 baths1,654 sq. ft.148 Benelli Drive, Pooler, GA 31322
MLS# SA337532Listed by: COMPASS GEORGIA, LLC - Open Sat, 10am to 1pmNew
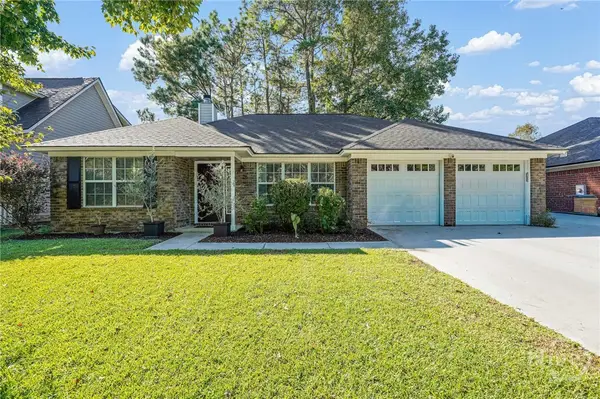 $299,000Active3 beds 2 baths1,392 sq. ft.
$299,000Active3 beds 2 baths1,392 sq. ft.26 Bluelake Boulevard, Pooler, GA 31322
MLS# SA342081Listed by: REALTY ONE GROUP INCLUSION - New
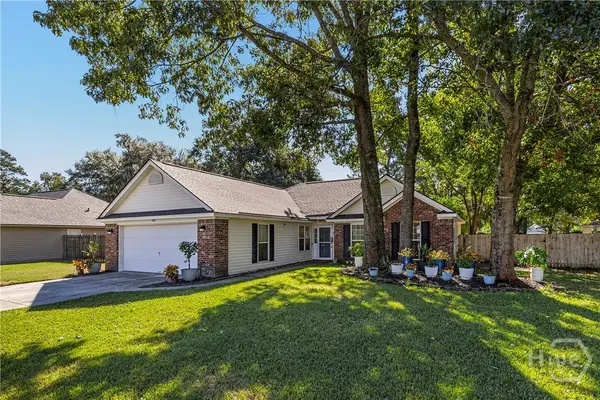 $369,500Active3 beds 2 baths1,280 sq. ft.
$369,500Active3 beds 2 baths1,280 sq. ft.111 Ashwood Drive, Pooler, GA 31322
MLS# SA341966Listed by: COMPASS GEORGIA LLC - New
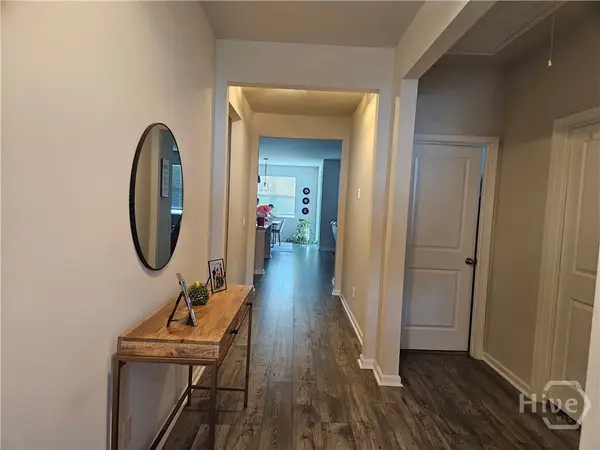 $379,000Active3 beds 2 baths1,618 sq. ft.
$379,000Active3 beds 2 baths1,618 sq. ft.81 Woodford Reserve Drive, Pooler, GA 31322
MLS# SA341982Listed by: RAWLS REALTY - New
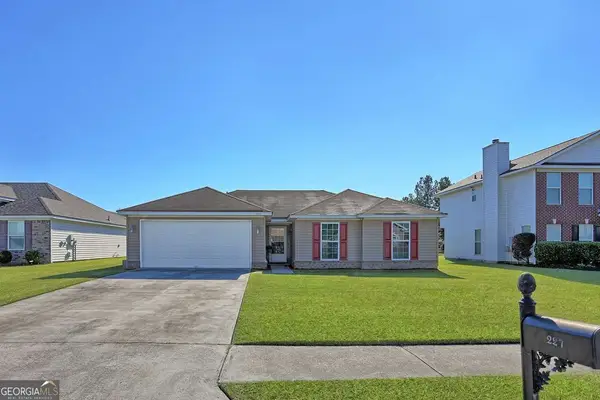 $315,000Active3 beds 2 baths1,329 sq. ft.
$315,000Active3 beds 2 baths1,329 sq. ft.227 Standing Pine Circle, Pooler, GA 31322
MLS# 10627447Listed by: Keller Williams Realty Coastal - New
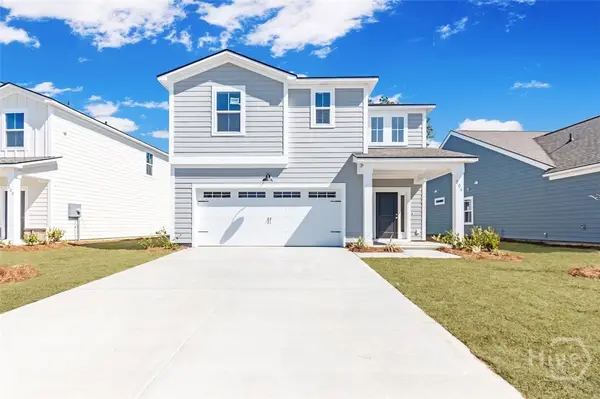 $409,990Active4 beds 3 baths2,500 sq. ft.
$409,990Active4 beds 3 baths2,500 sq. ft.234 Bircholt Grove, Pooler, GA 31322
MLS# SA339416Listed by: DFH REALTY GEORGIA LLC
