263 Mcqueen Drive, Pooler, GA 31322
Local realty services provided by:Better Homes and Gardens Real Estate Legacy
263 Mcqueen Drive,Pooler, GA 31322
$412,000
- 4 Beds
- 2 Baths
- 2,094 sq. ft.
- Single family
- Pending
Upcoming open houses
- Sun, Nov 0201:00 pm - 02:00 pm
- Sat, Nov 0812:00 pm - 02:00 pm
Listed by:emily c. dawson
Office:coldwell banker access realty
MLS#:SA339555
Source:GA_SABOR
Price summary
- Price:$412,000
- Price per sq. ft.:$196.75
- Monthly HOA dues:$50
About this home
A Seller Concession of $5,000 is being offered with an acceptable offer. This Pristine Home in the one and only Savannah Quarters Davenport is unbelieveable and has so much to offer you. As you approach the front door you will be welcomed with a front full glass storm door. Upon entering the home you will be greeted to an open floor plan that offers a spacious family room with gorgeous tray ceilings and a gas fireplace, breakfast area, dining room and a stunning kitchen that has stainless appliances and pantry. The living room has a glass sliding wall that opens to a screened patio with epoxy flooring that overlooks the stunning backyard that is it's very own oasis. Off of the living room you will find a den/office/study. The master suite is very large boasting of double tray ceilings and a bay window, as you proceed to the master bath you will find a soaking tub, tiled shower, double vanity and a spacious walk in closet. The 3 guest bedrooms are spacious and offer a full guest bath. Easy care laminate flooring is in all of the main living areas, tiled bathrooms and carpet is in the bedrooms. The laundry room offers extra storage. Optional Amenities include Golf, Pool, Clubhouse and so much more.
Contact an agent
Home facts
- Year built:2019
- Listing ID #:SA339555
- Added:49 day(s) ago
- Updated:October 28, 2025 at 12:43 AM
Rooms and interior
- Bedrooms:4
- Total bathrooms:2
- Full bathrooms:2
- Living area:2,094 sq. ft.
Heating and cooling
- Cooling:Central Air, Electric
- Heating:Central, Electric
Structure and exterior
- Roof:Asphalt
- Year built:2019
- Building area:2,094 sq. ft.
- Lot area:0.21 Acres
Schools
- High school:New Hampstead
- Middle school:West Chatham
- Elementary school:West Chatham
Utilities
- Water:Public
- Sewer:Public Sewer
Finances and disclosures
- Price:$412,000
- Price per sq. ft.:$196.75
- Tax amount:$3,551 (2024)
New listings near 263 Mcqueen Drive
- New
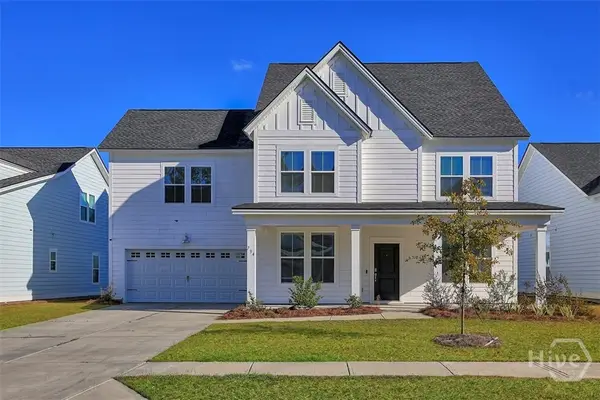 $575,900Active4 beds 4 baths3,342 sq. ft.
$575,900Active4 beds 4 baths3,342 sq. ft.734 Blue Moon Crossing, Pooler, GA 31322
MLS# SA342845Listed by: RAWLS REALTY - Open Sat, 12 to 2pmNew
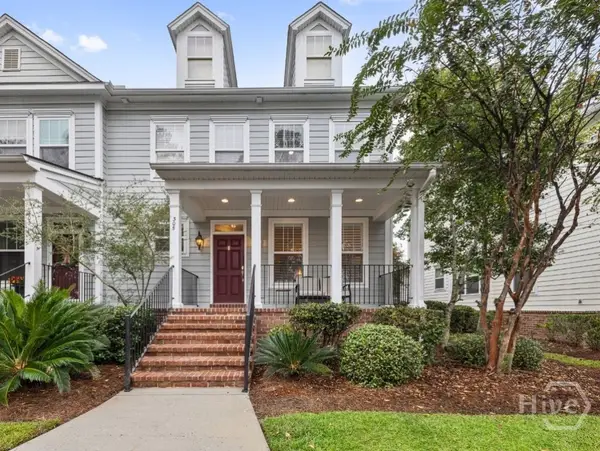 $350,000Active3 beds 4 baths1,842 sq. ft.
$350,000Active3 beds 4 baths1,842 sq. ft.305 Lake View Drive, Pooler, GA 31322
MLS# SA342638Listed by: KELLER WILLIAMS COASTAL AREA P - New
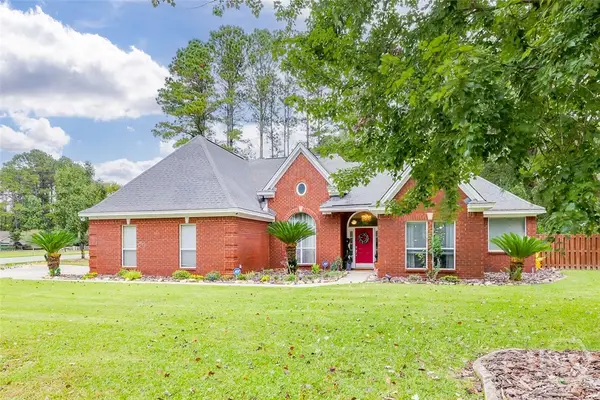 $479,000Active4 beds 2 baths3,060 sq. ft.
$479,000Active4 beds 2 baths3,060 sq. ft.120 Brooklyn Way, Pooler, GA 31322
MLS# SA342718Listed by: SEABOLT REAL ESTATE - New
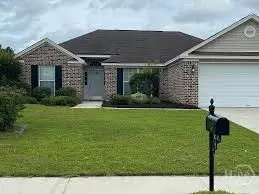 $315,000Active3 beds 2 baths1,592 sq. ft.
$315,000Active3 beds 2 baths1,592 sq. ft.306 Katama Way, Pooler, GA 31322
MLS# SA342738Listed by: FOX HOLLOW REALTY - New
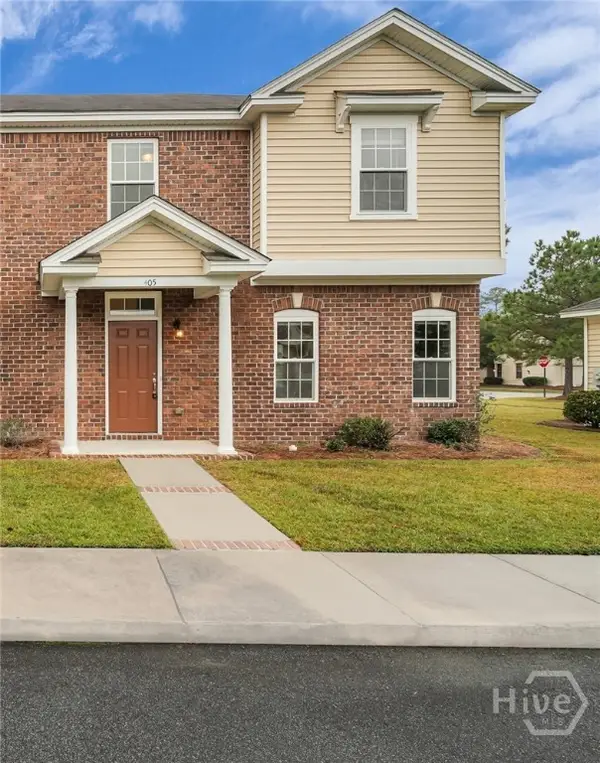 $259,900Active3 beds 3 baths1,559 sq. ft.
$259,900Active3 beds 3 baths1,559 sq. ft.405 Olde Ivey Square, Pooler, GA 31322
MLS# SA342670Listed by: ROBIN LANCE REALTY - New
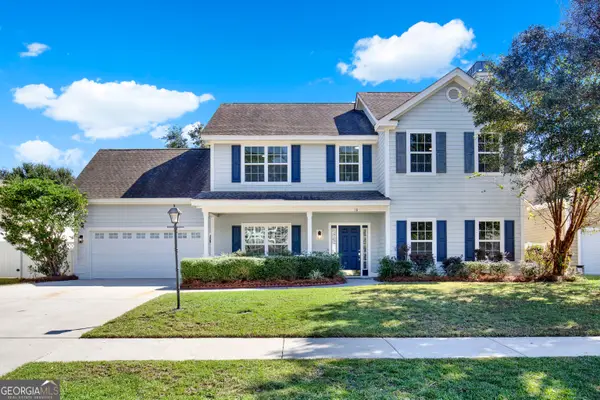 $424,900Active3 beds 3 baths2,408 sq. ft.
$424,900Active3 beds 3 baths2,408 sq. ft.18 Stone Gate Court, Pooler, GA 31322
MLS# 10633377Listed by: VESTLET REALTY, LLC - New
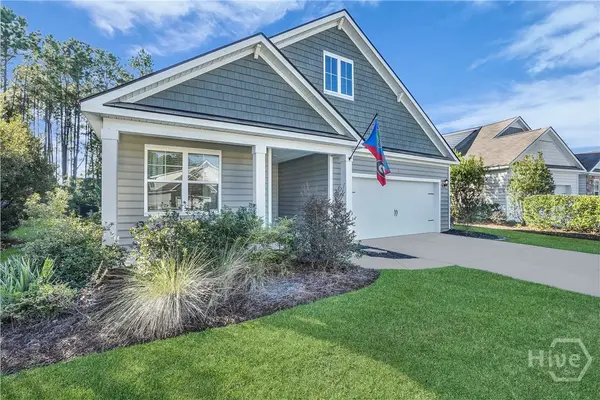 $415,000Active4 beds 2 baths1,983 sq. ft.
$415,000Active4 beds 2 baths1,983 sq. ft.102 Natures Court, Pooler, GA 31322
MLS# SA342503Listed by: KELLER WILLIAMS COASTAL AREA P - New
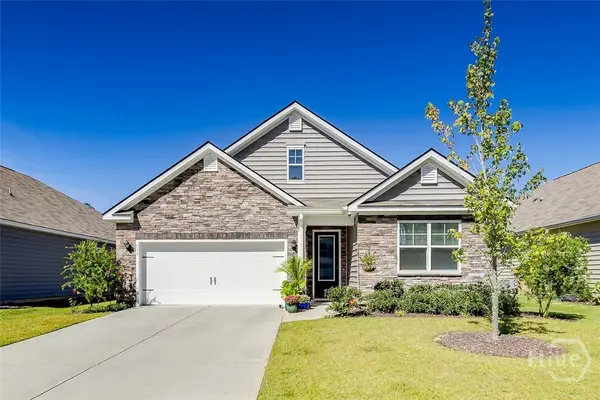 $375,000Active3 beds 2 baths1,796 sq. ft.
$375,000Active3 beds 2 baths1,796 sq. ft.136 Oldwood Drive, Pooler, GA 31322
MLS# SA342482Listed by: SEAPORT REAL ESTATE GROUP - New
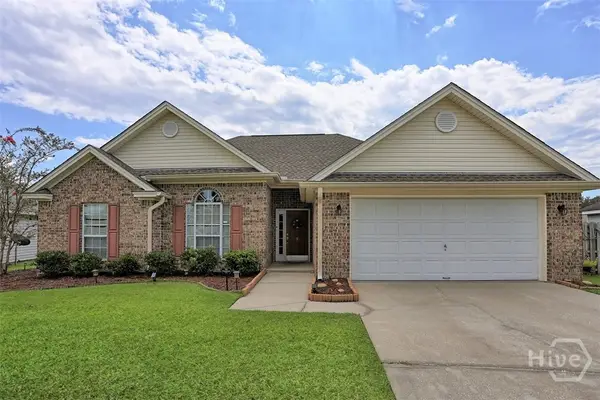 $310,000Active3 beds 2 baths1,348 sq. ft.
$310,000Active3 beds 2 baths1,348 sq. ft.10 Katama Way, Pooler, GA
MLS# SA342467Listed by: KELLER WILLIAMS COASTAL AREA P - Open Sun, 2 to 4pmNew
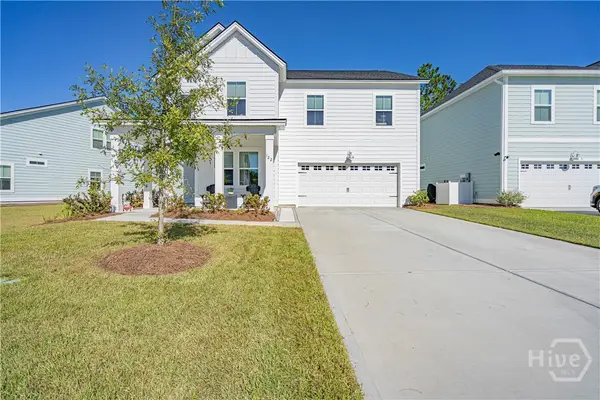 Listed by BHGRE$400,000Active4 beds 3 baths2,545 sq. ft.
Listed by BHGRE$400,000Active4 beds 3 baths2,545 sq. ft.122 Binscombe Lane, Pooler, GA 31322
MLS# SA342038Listed by: BETTER HOMES AND GARDENS REAL
