291 Mcqueen Drive, Pooler, GA 31322
Local realty services provided by:Better Homes and Gardens Real Estate Lifestyle Property Partners
Listed by:sabriya scott
Office:scott realty professionals
MLS#:SA337431
Source:NC_CCAR
Price summary
- Price:$485,000
- Price per sq. ft.:$207.26
About this home
WELCOME HOME TO DAVENPORT IN SAVANNAH QUARTERS! THIS 4-BEDRM, 3-BATH BEAUTY IS PERFECTLY SITUATED IN POOLER NEAR MANY AMENITIES, THE AIRPORT, I-16, & GA PORTS. THIS FLOORPLAN FEATURES A 4TH BEDRM W/BATH OPTION OFFERING A WELL-DESIGNED LAYOUT FOR SINGLE STORY LIVING W/ AN ADDITIONAL RM UPSTAIRS FOR A GROWING FAMILY. THE KITCHEN OFFERS 42' INCH WHITE CABINETS, AN OVERSIZED ISLAND, BRKFST BAR, GRANITE COUNTERTOPS, STAINLESS APPLIANCES, DINING RM & FAMILY RM W/ COFFERED CEILINGS & RECESSED LIGHTING, & WD FLRS THRU/OUT THE MAIN LIVING AREAS. THE LARGE OWNER'S SUITE FEATURES A BAY WINDOW & AN ENSUITE BATH W/ A JETTED TUB, TILED SHOWER, DOUBLE SINKS & A WALK-IN CLOSET. ASIDE FROM THE 3-CAR GAR, HARDIE SIDING & SPRINKLER SYSTEM, ANOTHER STANDOUT FEATURE IS THE FAMILY RM EXT DOOR THAT OPENS UP COMPLETELY TO A SCREENED BACK PORCH OVERLOOKING A TRANQUIL LAKE PROVIDING A PEACEFUL RETREAT. WITH NO SHORTAGE ON UPGRADES, THIS HOME IS AN INCREDIBLE OPPORTUNITY TO ENJOY BOTH CONVENIENCE & MODERN STYLE.
Contact an agent
Home facts
- Year built:2018
- Listing ID #:SA337431
- Added:15 day(s) ago
- Updated:November 01, 2025 at 10:20 AM
Rooms and interior
- Bedrooms:4
- Total bathrooms:3
- Full bathrooms:3
- Living area:2,340 sq. ft.
Heating and cooling
- Cooling:Central Air
- Heating:Electric, Heating
Structure and exterior
- Year built:2018
- Building area:2,340 sq. ft.
- Lot area:0.16 Acres
Schools
- High school:NEW HAMPSTEAD
- Middle school:WEST CHATHAM
- Elementary school:WEST CHATHAM
Finances and disclosures
- Price:$485,000
- Price per sq. ft.:$207.26
New listings near 291 Mcqueen Drive
- New
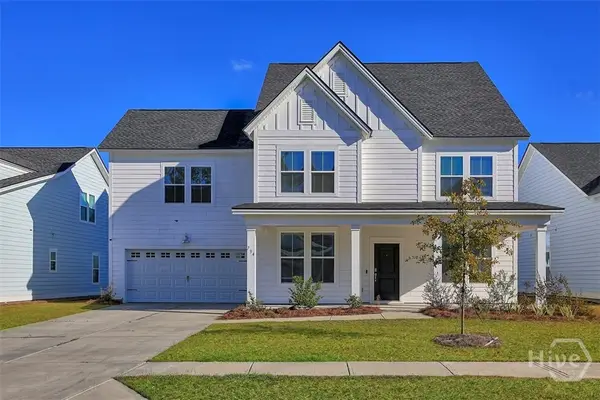 $575,900Active4 beds 4 baths3,342 sq. ft.
$575,900Active4 beds 4 baths3,342 sq. ft.734 Blue Moon Crossing, Pooler, GA 31322
MLS# SA342845Listed by: RAWLS REALTY - Open Sat, 12 to 2pmNew
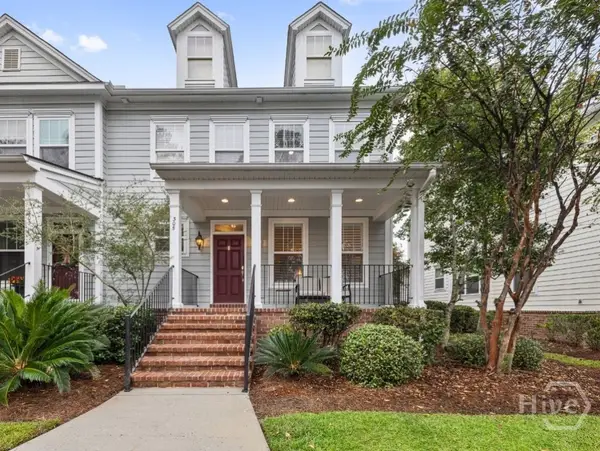 $350,000Active3 beds 4 baths1,842 sq. ft.
$350,000Active3 beds 4 baths1,842 sq. ft.305 Lake View Drive, Pooler, GA 31322
MLS# SA342638Listed by: KELLER WILLIAMS COASTAL AREA P - New
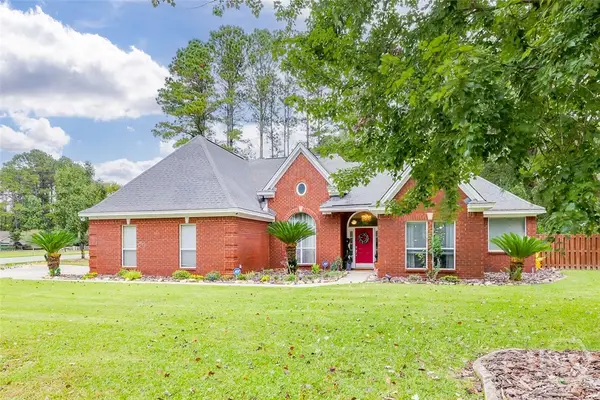 $479,000Active4 beds 2 baths3,060 sq. ft.
$479,000Active4 beds 2 baths3,060 sq. ft.120 Brooklyn Way, Pooler, GA 31322
MLS# SA342718Listed by: SEABOLT REAL ESTATE - New
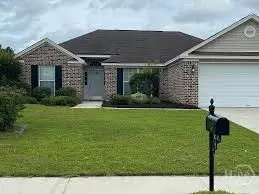 $315,000Active3 beds 2 baths1,592 sq. ft.
$315,000Active3 beds 2 baths1,592 sq. ft.306 Katama Way, Pooler, GA 31322
MLS# SA342738Listed by: FOX HOLLOW REALTY - New
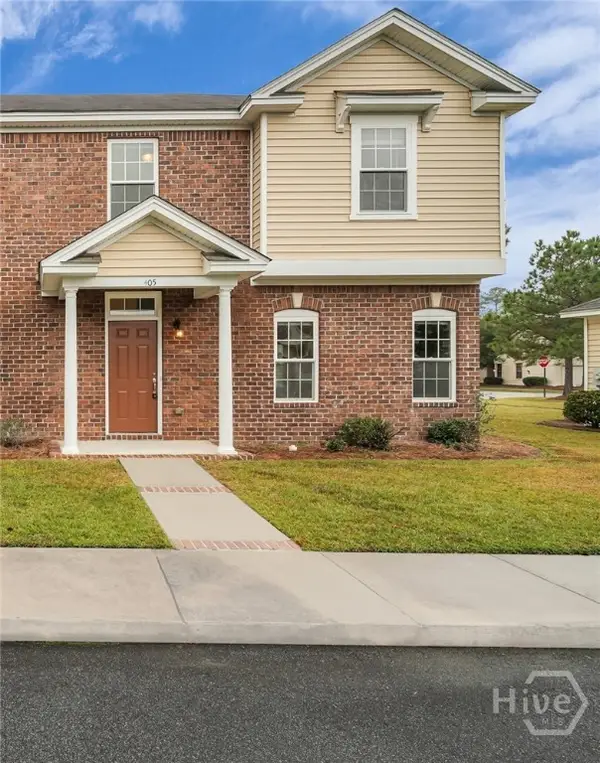 $259,900Active3 beds 3 baths1,559 sq. ft.
$259,900Active3 beds 3 baths1,559 sq. ft.405 Olde Ivey Square, Pooler, GA 31322
MLS# SA342670Listed by: ROBIN LANCE REALTY - New
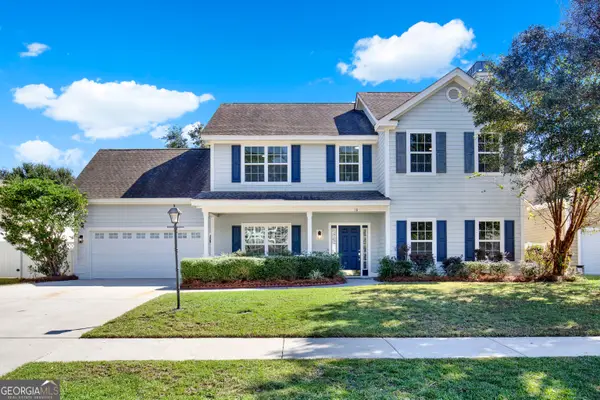 $424,900Active3 beds 3 baths2,408 sq. ft.
$424,900Active3 beds 3 baths2,408 sq. ft.18 Stone Gate Court, Pooler, GA 31322
MLS# 10633377Listed by: VESTLET REALTY, LLC - New
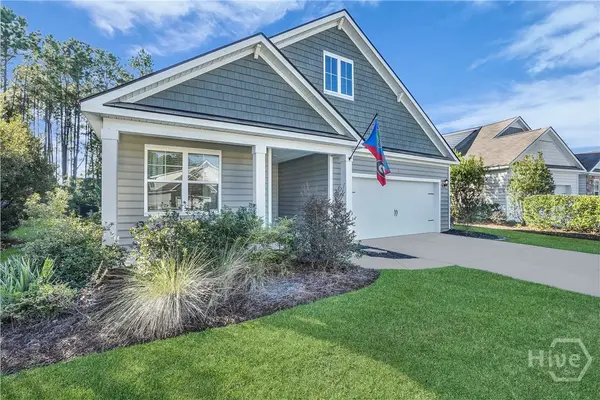 $415,000Active4 beds 2 baths1,983 sq. ft.
$415,000Active4 beds 2 baths1,983 sq. ft.102 Natures Court, Pooler, GA 31322
MLS# SA342503Listed by: KELLER WILLIAMS COASTAL AREA P - New
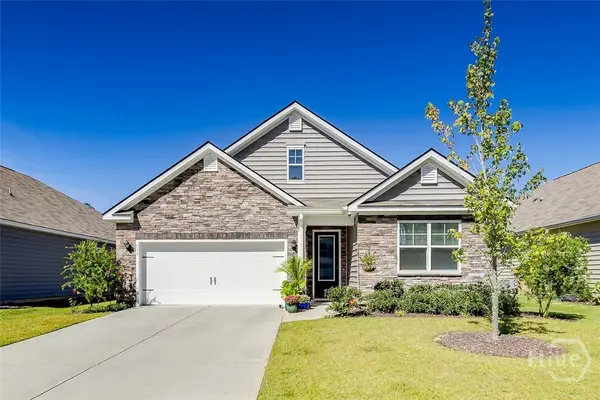 $375,000Active3 beds 2 baths1,796 sq. ft.
$375,000Active3 beds 2 baths1,796 sq. ft.136 Oldwood Drive, Pooler, GA 31322
MLS# SA342482Listed by: SEAPORT REAL ESTATE GROUP - New
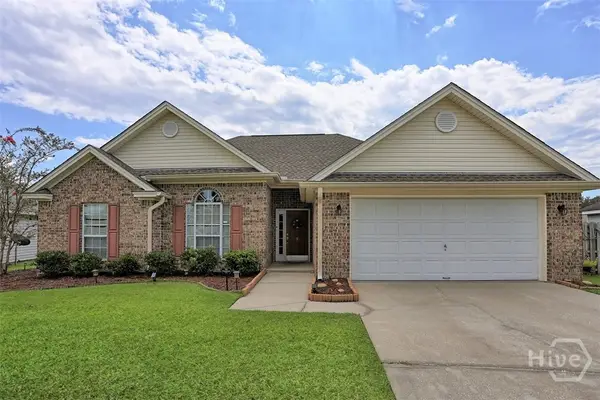 $310,000Active3 beds 2 baths1,348 sq. ft.
$310,000Active3 beds 2 baths1,348 sq. ft.10 Katama Way, Pooler, GA
MLS# SA342467Listed by: KELLER WILLIAMS COASTAL AREA P - Open Sun, 2 to 4pmNew
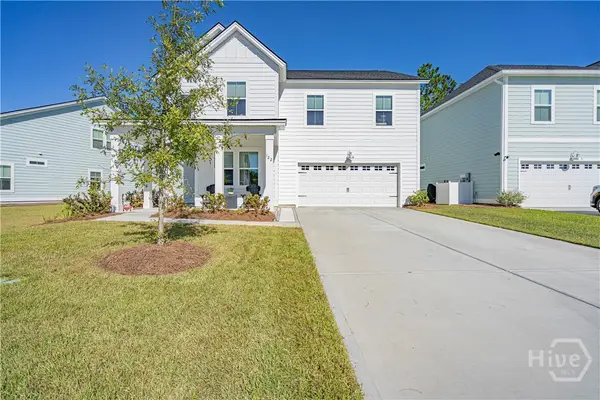 Listed by BHGRE$400,000Active4 beds 3 baths2,545 sq. ft.
Listed by BHGRE$400,000Active4 beds 3 baths2,545 sq. ft.122 Binscombe Lane, Pooler, GA 31322
MLS# SA342038Listed by: BETTER HOMES AND GARDENS REAL
