3 Cobham Draw, Pooler, GA 31322
Local realty services provided by:Better Homes and Gardens Real Estate Lifestyle Property Partners
Listed by:lauren camara
Office:engel & volkers
MLS#:330237
Source:NC_CCAR
Price summary
- Price:$2,200,000
- Price per sq. ft.:$305.56
About this home
A custom masterpiece of luxury & craftmanship in the highly sought-after Westbrook @ Savannah Quarters, this elegant 7200sf estate offers unparalleled design & sophistication featuring 5 beds, 6 baths, soaring 14-24 ft ceilings, intricate millwork, and 3-car garage. Spacious gourmet kitchen at the heart of the home features top-of-the-line appliances, granite counters & custom cabinetry. Retreat to a primary suite w/luxury shower and jetted tub or step out to an outdoor oasis w/ over 700sf of porches, outdoor kitchen, and manicured lawn. This home offers the perfect blend of indoor/outdoor living! World-class facilities & amenities, social activities & exceptional service are the hallmarks of membership at SQ Country Club. Members of SQCC enjoy an amenity package unlike any in Savannah area including swim, fitness, tennis, golf & dining. Don't miss this opportunity to own a one-of-kind property!
Contact an agent
Home facts
- Year built:2016
- Listing ID #:330237
- Added:1 day(s) ago
- Updated:October 18, 2025 at 10:10 AM
Rooms and interior
- Bedrooms:5
- Total bathrooms:6
- Full bathrooms:5
- Half bathrooms:1
- Living area:7,200 sq. ft.
Heating and cooling
- Cooling:Central Air
- Heating:Electric, Heat Pump, Heating
Structure and exterior
- Roof:Metal
- Year built:2016
- Building area:7,200 sq. ft.
- Lot area:0.54 Acres
Schools
- High school:New Hampstead
- Middle school:West Chatham
- Elementary school:West Chatham
Finances and disclosures
- Price:$2,200,000
- Price per sq. ft.:$305.56
New listings near 3 Cobham Draw
- New
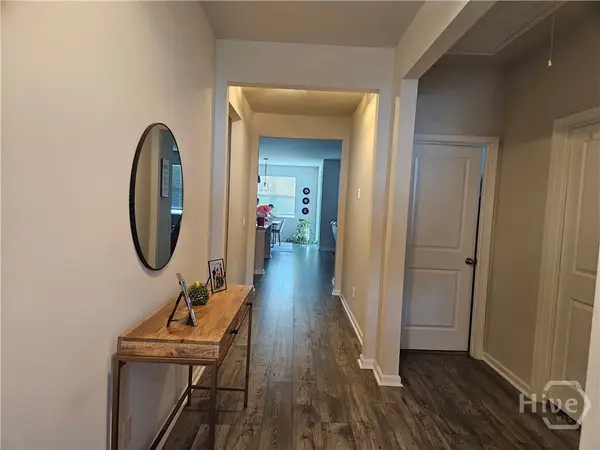 $379,000Active3 beds 2 baths1,618 sq. ft.
$379,000Active3 beds 2 baths1,618 sq. ft.81 Woodford Reserve Drive, Pooler, GA 31322
MLS# SA341982Listed by: RAWLS REALTY - New
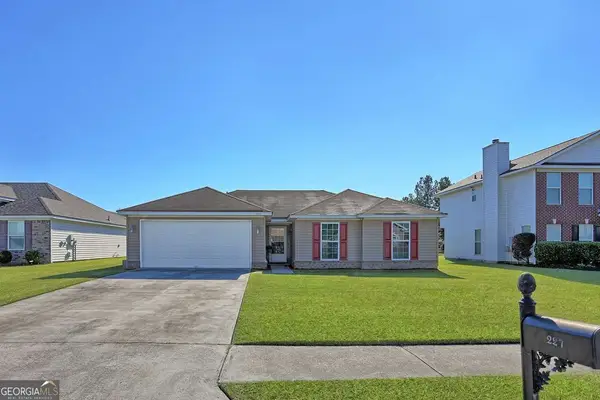 $315,000Active3 beds 2 baths1,329 sq. ft.
$315,000Active3 beds 2 baths1,329 sq. ft.227 Standing Pine Circle, Pooler, GA 31322
MLS# 10627447Listed by: Keller Williams Realty Coastal - New
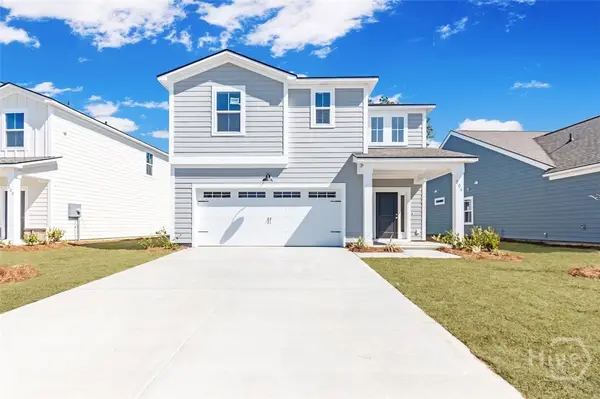 $409,990Active4 beds 3 baths2,500 sq. ft.
$409,990Active4 beds 3 baths2,500 sq. ft.234 Bircholt Grove, Pooler, GA 31322
MLS# SA339416Listed by: DFH REALTY GEORGIA LLC - New
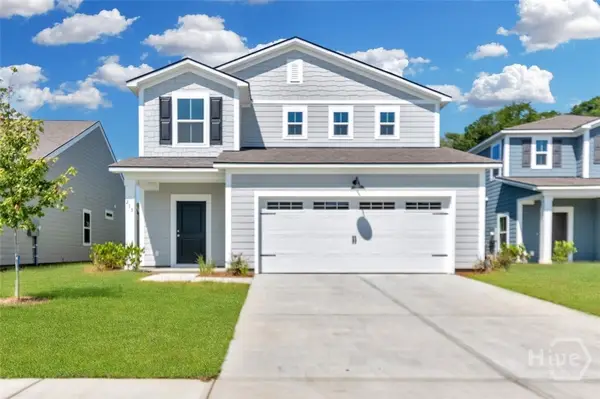 $349,990Active3 beds 3 baths2,297 sq. ft.
$349,990Active3 beds 3 baths2,297 sq. ft.225 Bircholt Grove, Pooler, GA 31322
MLS# SA339424Listed by: DFH REALTY GEORGIA LLC - New
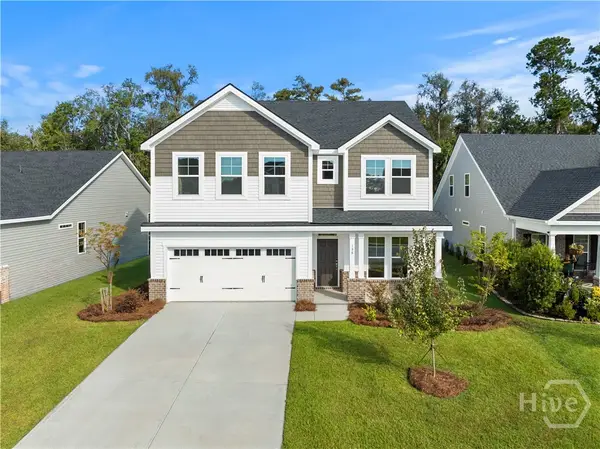 $506,665Active4 beds 3 baths2,828 sq. ft.
$506,665Active4 beds 3 baths2,828 sq. ft.138 Como Drive, Pooler, GA 31322
MLS# 320761Listed by: LANDMARK 24 REALTY, INC - New
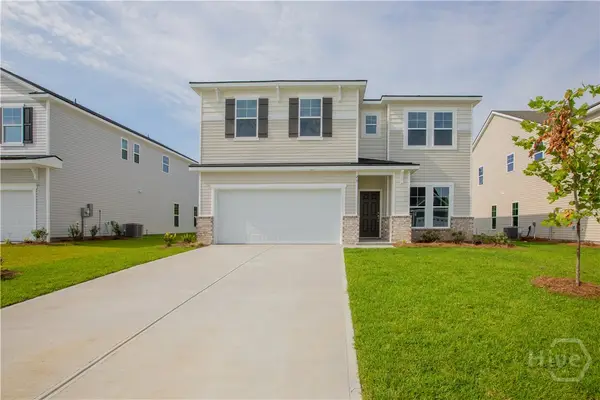 $412,655Active4 beds 3 baths2,828 sq. ft.
$412,655Active4 beds 3 baths2,828 sq. ft.25 Blues Drive, Pooler, GA 31322
MLS# 321275Listed by: LANDMARK 24 REALTY, INC - New
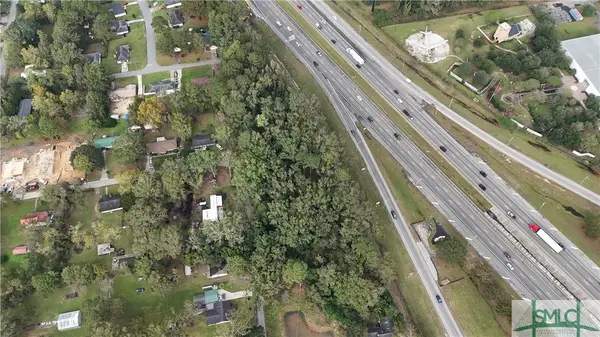 $1,100,000Active2.65 Acres
$1,100,000Active2.65 Acres0 Us-80 Road, Pooler, GA 31322
MLS# 322013Listed by: VIRTUAL PROPERTIES REALTY - New
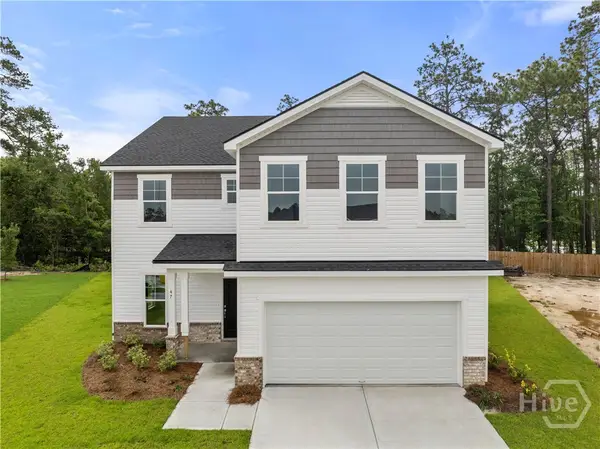 $424,313Active5 beds 3 baths2,956 sq. ft.
$424,313Active5 beds 3 baths2,956 sq. ft.47 Blues Drive, Pooler, GA 31322
MLS# 324350Listed by: LANDMARK 24 REALTY, INC - New
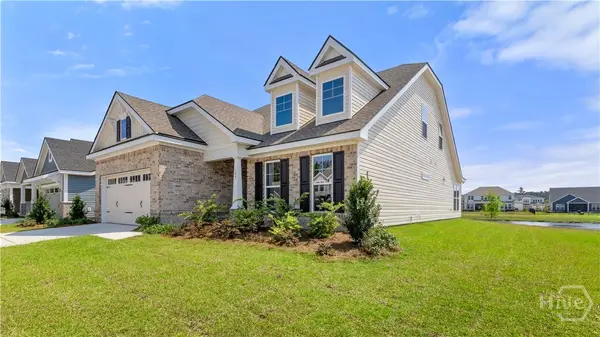 $495,825Active3 beds 4 baths2,389 sq. ft.
$495,825Active3 beds 4 baths2,389 sq. ft.145 Como Drive, Pooler, GA 31322
MLS# 324366Listed by: LANDMARK 24 REALTY, INC - New
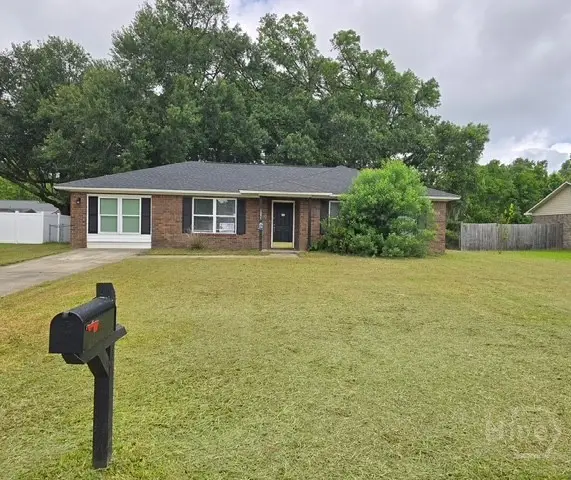 $299,900Active3 beds 2 baths1,360 sq. ft.
$299,900Active3 beds 2 baths1,360 sq. ft.1257 Roberts Way, Pooler, GA 31322
MLS# 324876Listed by: THE VIRTUAL REALTY GROUP INC
