300 Morgan Pines Drive, Pooler, GA 31322
Local realty services provided by:Better Homes and Gardens Real Estate Lifestyle Property Partners
Listed by: robin lance
Office: robin lance realty
MLS#:SA337241
Source:NC_CCAR
Price summary
- Price:$269,900
- Price per sq. ft.:$173.46
About this home
TOWNHOME LOCATED IN POOLER-----CONVENIENT TO EVERYTHING! Well maintained 3 bedroom, 2 1/2 bath townhome located in an amenity-rich community. Minutes to I-95 and I-16, Savannah/Hilton Head Airport, shopping and restaurants galore. This home offers the perfect blend of comfort and convenience. The lower level features a spacious great room/dining room combo with luxury vinyl flooring, a fully equipped kitchen with a an island, abundant cabinetry and stainless finish appliances. A powder room and a laundry room are also located on the lower level. All bedrooms are generously sized with the primary bedroom having an ensuite bath with double vanities, and a separate shower. Enjoy low maintenance living with an attached single garage. Community amenities include a pool, fitness center, picnic area, playground and tennis. Photos are of another townhome that is the same floor plan. Colors, appliance make and model, etc. may differ.
Contact an agent
Home facts
- Year built:2018
- Listing ID #:SA337241
- Added:126 day(s) ago
- Updated:February 20, 2026 at 08:49 AM
Rooms and interior
- Bedrooms:3
- Total bathrooms:3
- Full bathrooms:2
- Half bathrooms:1
- Living area:1,556 sq. ft.
Heating and cooling
- Cooling:Central Air
- Heating:Electric, Heating
Structure and exterior
- Year built:2018
- Building area:1,556 sq. ft.
- Lot area:0.1 Acres
Schools
- High school:New Hampstead
- Middle school:West Chatham
- Elementary school:West Chatham
Finances and disclosures
- Price:$269,900
- Price per sq. ft.:$173.46
New listings near 300 Morgan Pines Drive
- New
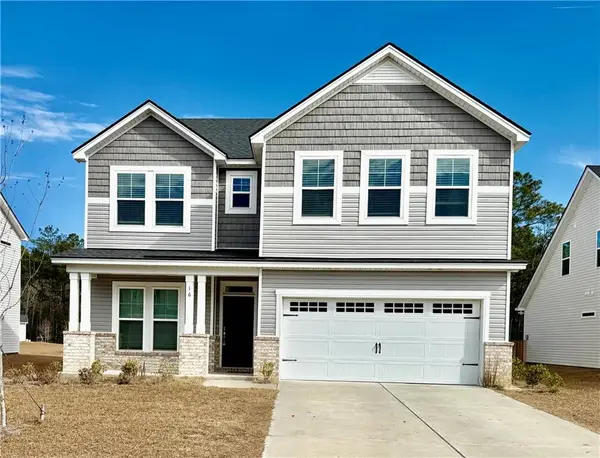 $419,900Active4 beds 3 baths2,828 sq. ft.
$419,900Active4 beds 3 baths2,828 sq. ft.16 Jazz Drive, Pooler, GA 31322
MLS# 7721741Listed by: KEY REAL ESTATE ADVISORS - New
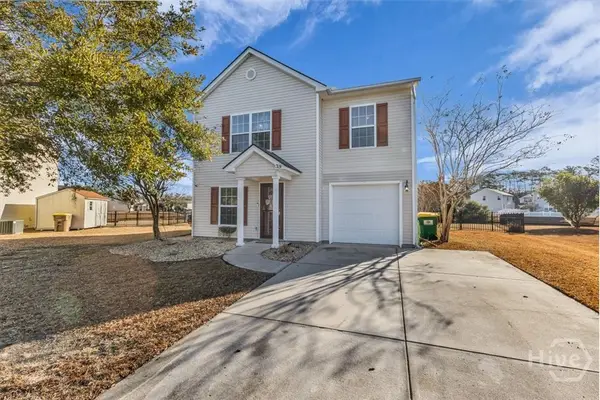 $337,100Active3 beds 3 baths1,720 sq. ft.
$337,100Active3 beds 3 baths1,720 sq. ft.39 Cottingham, Pooler, GA 31322
MLS# SA348306Listed by: EXP REALTY LLC - New
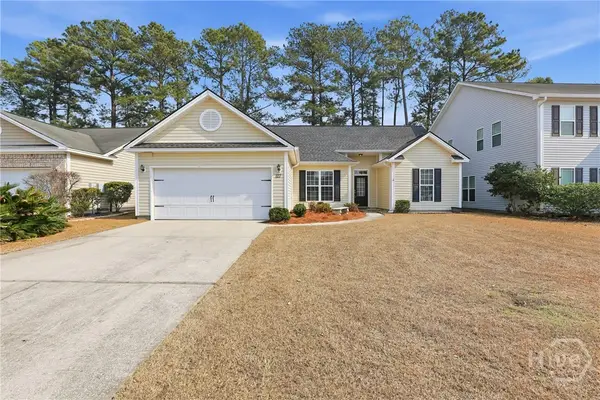 $325,000Active3 beds 2 baths1,459 sq. ft.
$325,000Active3 beds 2 baths1,459 sq. ft.127 Pine View Crossing, Pooler, GA 31322
MLS# SA349310Listed by: ERA SOUTHEAST COASTAL - New
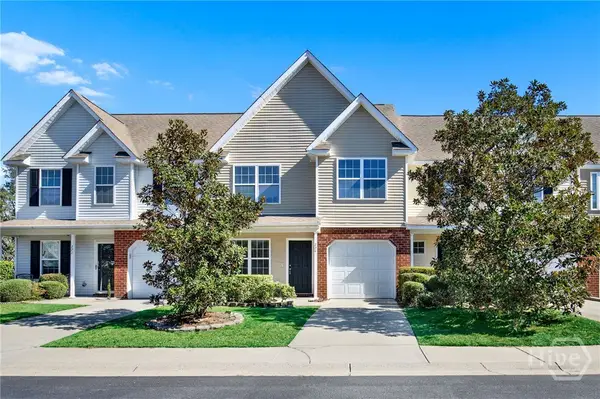 $258,000Active3 beds 3 baths1,528 sq. ft.
$258,000Active3 beds 3 baths1,528 sq. ft.224 Opus Court, Pooler, GA 31322
MLS# SA349410Listed by: BETTER HOMES AND GARDENS REAL - New
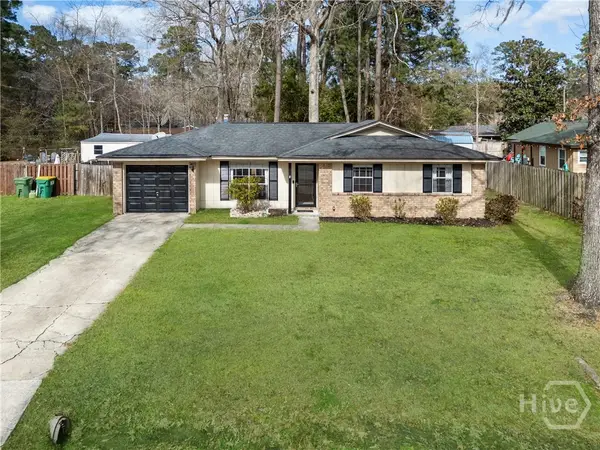 $299,000Active3 beds 2 baths1,122 sq. ft.
$299,000Active3 beds 2 baths1,122 sq. ft.604 W Tietgen Street, Pooler, GA 31322
MLS# SA349303Listed by: SOUTHBRIDGE GREATER SAV REALTY - New
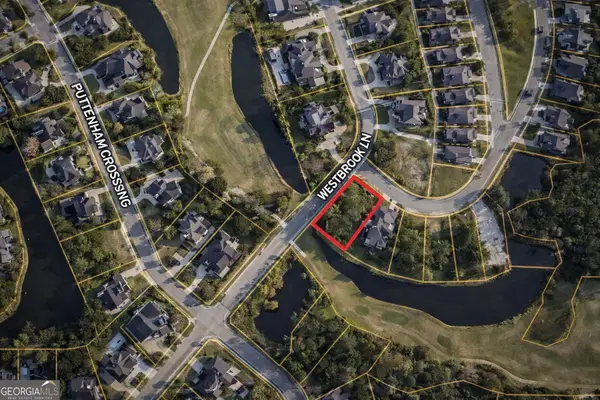 $379,999Active0.42 Acres
$379,999Active0.42 Acres152 Tupelo Street, Pooler, GA 31322
MLS# 10693602Listed by: eXp Realty - New
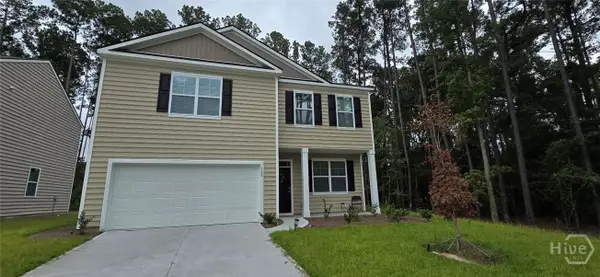 $379,000Active4 beds 3 baths2,164 sq. ft.
$379,000Active4 beds 3 baths2,164 sq. ft.160 Kraft, Pooler, GA 31322
MLS# SA349329Listed by: C LAND REALTY CO - New
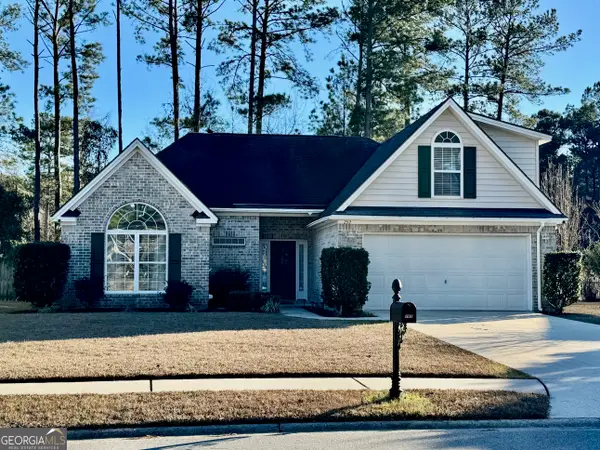 $368,000Active4 beds 3 baths2,005 sq. ft.
$368,000Active4 beds 3 baths2,005 sq. ft.292 Silver Brook Circle, Pooler, GA 31322
MLS# 10693381Listed by: Falaya - Open Sat, 11am to 1pmNew
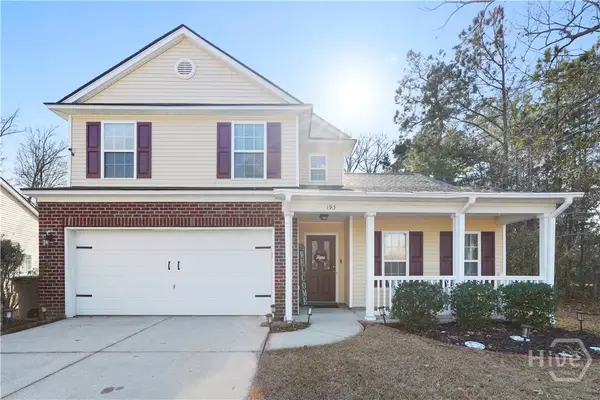 $415,000Active4 beds 3 baths2,717 sq. ft.
$415,000Active4 beds 3 baths2,717 sq. ft.193 Hamilton Grove Drive, Pooler, GA 31322
MLS# SA349248Listed by: REALTY ONE GROUP INCLUSION - New
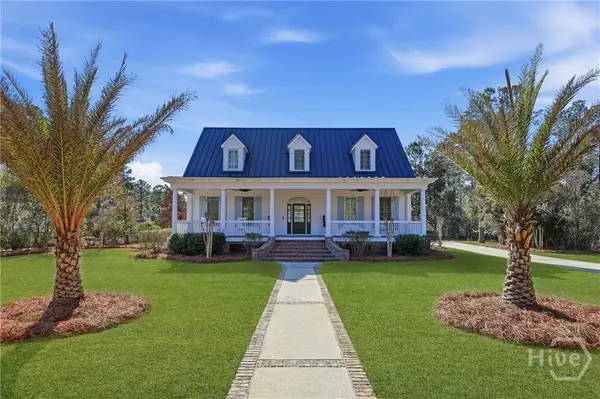 $949,000Active4 beds 5 baths3,915 sq. ft.
$949,000Active4 beds 5 baths3,915 sq. ft.5 Hythe Retreat, Pooler, GA 31322
MLS# SA349074Listed by: WATERWAYS TOWNSHIP REALTY, LLC

