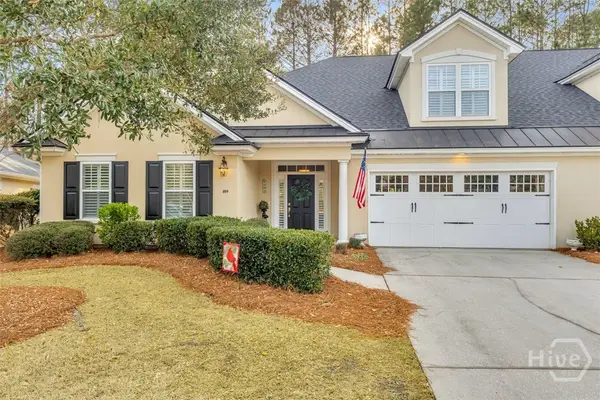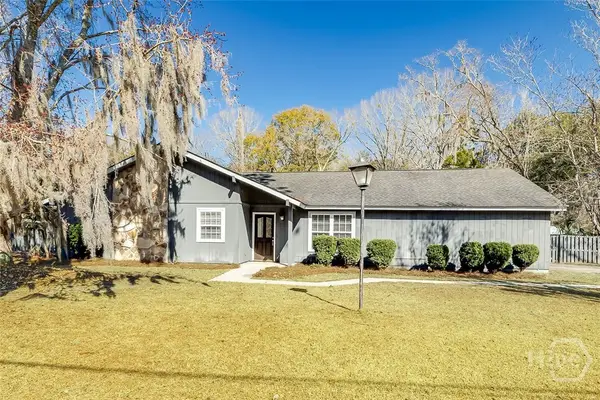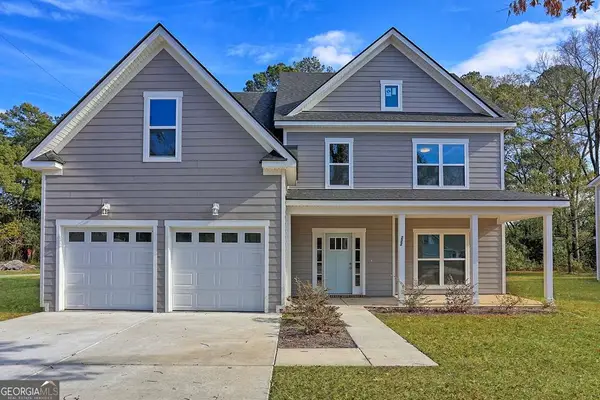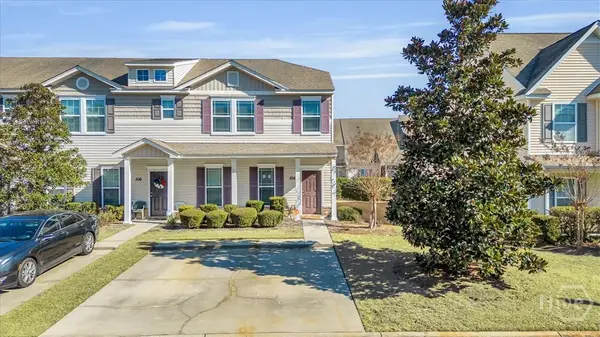Local realty services provided by:Better Homes and Gardens Real Estate Metro Brokers
304 E Tietgen Street,Pooler, GA 31322
$329,000
- 4 Beds
- 2 Baths
- 1,248 sq. ft.
- Single family
- Active
Listed by: sabriya scott
Office: scott realty professionals llc
MLS#:10606473
Source:METROMLS
Price summary
- Price:$329,000
- Price per sq. ft.:$263.62
About this home
This beautifully maintained move-in ready ranch features 3 bedrooms, 2 bathrooms plus a versatile bonus room that can easily serve as a 4th bedroom, home office, or flex space. The open-concept kitchen with eat-in dining flows seamlessly into the living room, creating a welcoming space for both daily living & entertaining. The primary suite offers a walk-in closet & a private en-suite bathroom. Additional highlights include a den or family room that off of the kitchen, a dedicated laundry area, an enclosed covered porch, the roof & HVAC system is less than 5 yrs old & there's no HOA. Outdoors, enjoy your own private retreat with an above-ground pool with a nice surrounding deck, & a fenced yard-perfect for relaxing or hosting gatherings. This home combines comfort, functionality, & value in one exceptional package. This home is convienently located near the airport, Tanger Outlets, GA Ports, Gulf Stream, & entertainment. Hurry Home to Pooler! This amazing deal will not last long!
Contact an agent
Home facts
- Year built:1999
- Listing ID #:10606473
- Updated:February 10, 2026 at 11:45 AM
Rooms and interior
- Bedrooms:4
- Total bathrooms:2
- Full bathrooms:2
- Living area:1,248 sq. ft.
Heating and cooling
- Cooling:Electric
- Heating:Electric
Structure and exterior
- Roof:Composition
- Year built:1999
- Building area:1,248 sq. ft.
- Lot area:0.26 Acres
Schools
- High school:New Hampstead
- Middle school:West Chatham
- Elementary school:Pooler
Utilities
- Water:Public
- Sewer:Private Sewer
Finances and disclosures
- Price:$329,000
- Price per sq. ft.:$263.62
- Tax amount:$2,933 (24)
New listings near 304 E Tietgen Street
- New
 $235,000Active3 beds 2 baths1,451 sq. ft.
$235,000Active3 beds 2 baths1,451 sq. ft.16 Parish Way, Pooler, GA 31322
MLS# SA348290Listed by: KELLER WILLIAMS COASTAL AREA P - New
 $565,000Active4 beds 3 baths3,608 sq. ft.
$565,000Active4 beds 3 baths3,608 sq. ft.109 Mallory Place, Pooler, GA 31322
MLS# SA348908Listed by: DANIEL RAVENEL SIR - Open Sun, 2 to 4pmNew
 $679,000Active3 beds 4 baths
$679,000Active3 beds 4 baths119 Bramswell Road, Pooler, GA 31322
MLS# 10689728Listed by: Realty One Group Inclusion - New
 $325,000Active3 beds 2 baths1,678 sq. ft.
$325,000Active3 beds 2 baths1,678 sq. ft.215 Benelli Drive, Pooler, GA 31322
MLS# SA348656Listed by: KELLER WILLIAMS COASTAL AREA P - New
 $339,900Active3 beds 2 baths1,425 sq. ft.
$339,900Active3 beds 2 baths1,425 sq. ft.413 Everett Drive, Pooler, GA 31322
MLS# SA348684Listed by: NEXT MOVE REAL ESTATE LLC - New
 $375,000Active4 beds 2 baths2,092 sq. ft.
$375,000Active4 beds 2 baths2,092 sq. ft.126 Baxley Road, Pooler, GA 31322
MLS# SA348639Listed by: LIGHTHOUSE REALTY PROFESSIONAL - Open Thu, 4:30 to 6:30pmNew
 $469,000Active4 beds 4 baths2,674 sq. ft.
$469,000Active4 beds 4 baths2,674 sq. ft.222 Skinner Avenue N, Pooler, GA 31322
MLS# 10687816Listed by: Keller Williams Realty Coastal - New
 $270,000Active3 beds 3 baths1,540 sq. ft.
$270,000Active3 beds 3 baths1,540 sq. ft.308 Gallery Way, Pooler, GA 31322
MLS# SA348637Listed by: KELLER WILLIAMS COASTAL AREA P - Open Fri, 11:30am to 1:39pmNew
 $597,000Active4 beds 3 baths2,849 sq. ft.
$597,000Active4 beds 3 baths2,849 sq. ft.23 Lake Heron Court W, Pooler, GA 31322
MLS# SA347590Listed by: RE/MAX ACCENT - New
 $539,900Active3 beds 3 baths2,671 sq. ft.
$539,900Active3 beds 3 baths2,671 sq. ft.115 Manor Row, Pooler, GA 31322
MLS# SA348578Listed by: REALTY ONE GROUP INCLUSION

