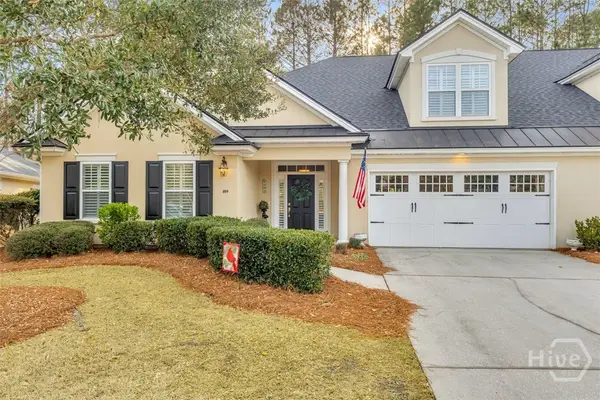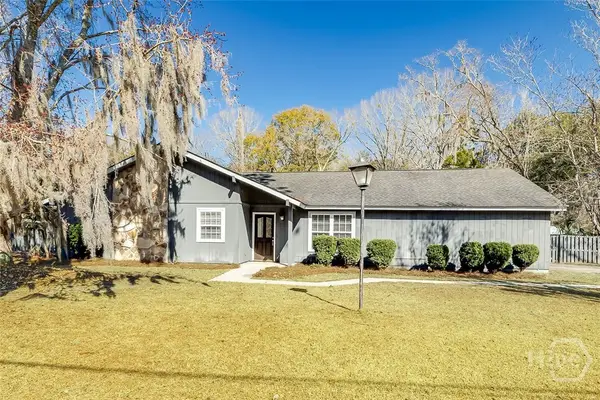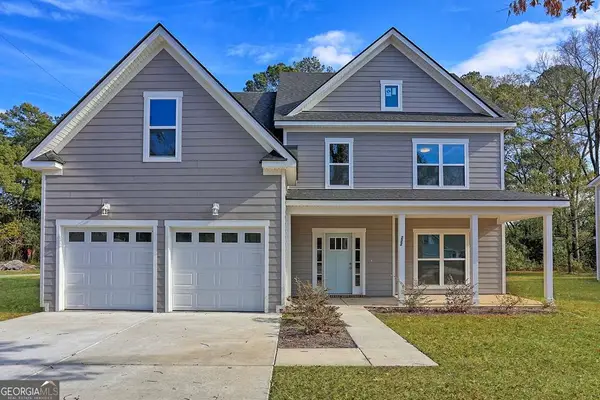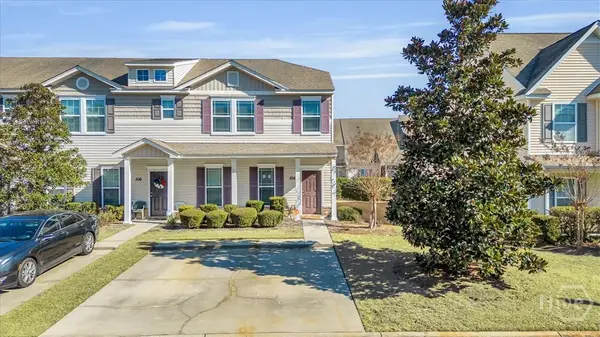32 Melody Drive, Pooler, GA 31322
Local realty services provided by:Better Homes and Gardens Real Estate Elliott Coastal Living
Listed by: todd hunter
Office: re/max savannah
MLS#:SA342951
Source:NC_CCAR
Price summary
- Price:$435,000
- Price per sq. ft.:$139.65
About this home
3115 sq. ft. of living space and is truly move-in ready former model home. Enjoy the brand-new community pool, and a fantastic location close to restaurants and shopping. Inside, the home features a cozy family room with fireplace, formal dining room, and a living room. The downstairs living area is very spacious and flexible. The kitchen is equipped with granite countertops, newer stainless-steel appliances, a spacious pantry, elegant wainscot trim that adds a touch of charm. Upstairs, you'll find a generous loft and four oversized bedrooms, each large enough for a king-size bed. The spacious primary suite is located upstairs. Step outside to a peaceful, private backyard that backs onto a preserve and is fully fenced. The screened-in porch is perfect for relaxing or entertaining guests year-round. Energy efficient insulation helps keep utility bills low, adding even more value to this property.
Contact an agent
Home facts
- Year built:2007
- Listing ID #:SA342951
- Added:101 day(s) ago
- Updated:February 10, 2026 at 11:17 AM
Rooms and interior
- Bedrooms:4
- Total bathrooms:3
- Full bathrooms:2
- Half bathrooms:1
- Living area:3,115 sq. ft.
Heating and cooling
- Cooling:Central Air
- Heating:Electric, Heating
Structure and exterior
- Year built:2007
- Building area:3,115 sq. ft.
- Lot area:0.17 Acres
Schools
- High school:New Hampstead
- Middle school:West Chatham
- Elementary school:West Chatham
Finances and disclosures
- Price:$435,000
- Price per sq. ft.:$139.65
New listings near 32 Melody Drive
- Open Sat, 11am to 1pmNew
 $235,000Active3 beds 2 baths1,451 sq. ft.
$235,000Active3 beds 2 baths1,451 sq. ft.16 Parish Way, Pooler, GA 31322
MLS# SA348290Listed by: KELLER WILLIAMS COASTAL AREA P  $565,000Pending4 beds 3 baths3,608 sq. ft.
$565,000Pending4 beds 3 baths3,608 sq. ft.109 Mallory Place, Pooler, GA 31322
MLS# SA348908Listed by: DANIEL RAVENEL SIR- Open Sun, 2 to 4pmNew
 $679,000Active3 beds 4 baths
$679,000Active3 beds 4 baths119 Bramswell Road, Pooler, GA 31322
MLS# 10689728Listed by: Realty One Group Inclusion - New
 $325,000Active3 beds 2 baths1,678 sq. ft.
$325,000Active3 beds 2 baths1,678 sq. ft.215 Benelli Drive, Pooler, GA 31322
MLS# SA348656Listed by: KELLER WILLIAMS COASTAL AREA P - New
 $339,900Active3 beds 2 baths1,425 sq. ft.
$339,900Active3 beds 2 baths1,425 sq. ft.413 Everett Drive, Pooler, GA 31322
MLS# SA348684Listed by: NEXT MOVE REAL ESTATE LLC - New
 $375,000Active4 beds 2 baths2,092 sq. ft.
$375,000Active4 beds 2 baths2,092 sq. ft.126 Baxley Road, Pooler, GA 31322
MLS# SA348639Listed by: LIGHTHOUSE REALTY PROFESSIONAL - New
 $469,000Active4 beds 4 baths2,674 sq. ft.
$469,000Active4 beds 4 baths2,674 sq. ft.222 Skinner Avenue N, Pooler, GA 31322
MLS# 10687816Listed by: Keller Williams Realty Coastal - New
 $270,000Active3 beds 3 baths1,540 sq. ft.
$270,000Active3 beds 3 baths1,540 sq. ft.308 Gallery Way, Pooler, GA 31322
MLS# SA348637Listed by: KELLER WILLIAMS COASTAL AREA P - Open Fri, 11:30am to 1:39pmNew
 $597,000Active4 beds 3 baths2,849 sq. ft.
$597,000Active4 beds 3 baths2,849 sq. ft.23 Lake Heron Court W, Pooler, GA 31322
MLS# SA347590Listed by: RE/MAX ACCENT - New
 $539,900Active3 beds 3 baths2,671 sq. ft.
$539,900Active3 beds 3 baths2,671 sq. ft.115 Manor Row, Pooler, GA 31322
MLS# SA348578Listed by: REALTY ONE GROUP INCLUSION

