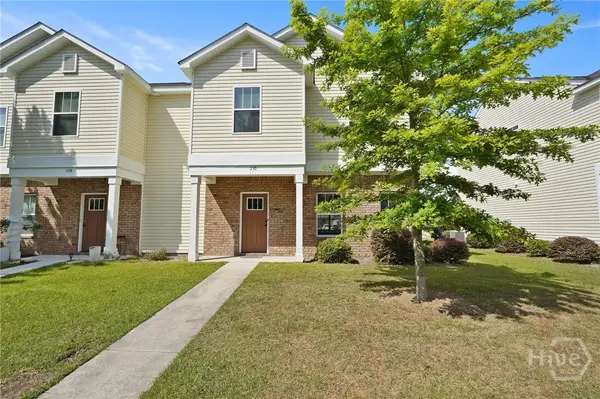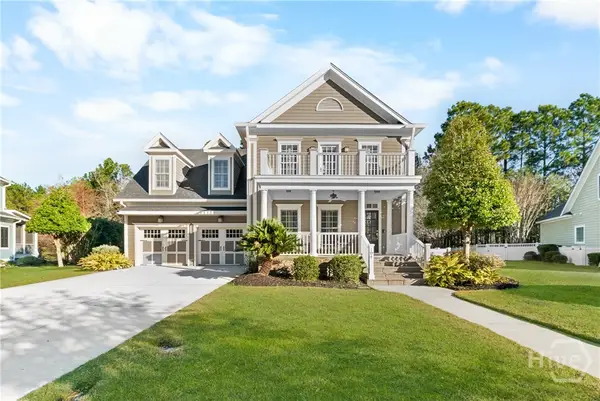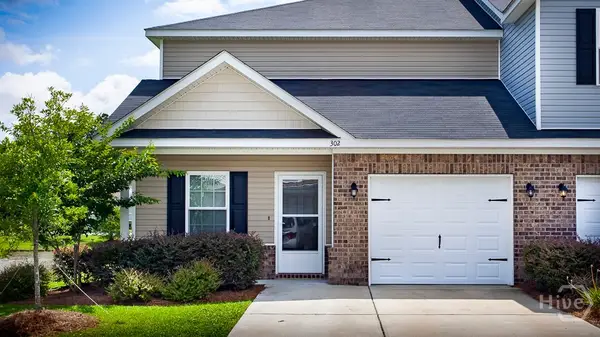333 Spanton Crescent, Pooler, GA 31322
Local realty services provided by:Better Homes and Gardens Real Estate Elliott Coastal Living
Listed by: janice a. hoffman
Office: charter one realty
MLS#:SA340784
Source:NC_CCAR
Price summary
- Price:$1,489,900
- Price per sq. ft.:$252.35
About this home
Beautiful all-brick custom 2-story home on a private estate lot, in Westbrook at Savannah Quarters features 6 BR's/6 full baths 2, 1/2 baths, LR, w/a gas fireplace, w/built-ins, a DR w/a Butler's pantry w/a wine cooler & sink, a private office w/wood panel walls & a built-in desk w/storage. The heart of the home is the gourmet kitchen w/commercial S/S appliances, 6 burner gas cooktop w/potfiller/spice rack & walk-in pantry, island w/storage drawers, custom cabinetry, bkfst. bar, great room w/a gas fireplace & built-ins. covered rear porch w/built-in gas grille, terrace, master suite on main w/custom walk-in closet w/built-ins, MB features split granite vanities, tiled shower & Jacuzzi tub. Guest BR ensuite on main, & laundry & a hobby/homework room also. Over the 3-1/2 garage,is a media room w/built-ns & drop screen, wine bar, icemaker & sink. Upstairs features 4 ensuite bedrooms, one has a balcony for awesome views of the rear private lawn. Home repainted inside/out & has a new roof!
**SELLER IS OFFERING A $20,000 BUYER CONCESSION, AT CLOSING, TO BE UTILIZED TOWARDS BUYER'S CLOSING COSTS, RATE BUY-DOWN, OR MOVE-IN EXPENSES, WITH AN ACCEPTBLE OFFER!
Contact an agent
Home facts
- Year built:2008
- Listing ID #:SA340784
- Added:86 day(s) ago
- Updated:January 11, 2026 at 11:33 AM
Rooms and interior
- Bedrooms:6
- Total bathrooms:8
- Full bathrooms:6
- Half bathrooms:2
- Living area:5,904 sq. ft.
Heating and cooling
- Cooling:Central Air, Heat Pump
- Heating:Electric, Heat Pump, Heating
Structure and exterior
- Year built:2008
- Building area:5,904 sq. ft.
- Lot area:0.56 Acres
Finances and disclosures
- Price:$1,489,900
- Price per sq. ft.:$252.35
New listings near 333 Spanton Crescent
- New
 $264,900Active3 beds 11 baths1,351 sq. ft.
$264,900Active3 beds 11 baths1,351 sq. ft.514 Potter Stone Square, Pooler, GA 31322
MLS# SA346233Listed by: ROBIN LANCE REALTY - New
 $318,000Active3 beds 2 baths1,397 sq. ft.
$318,000Active3 beds 2 baths1,397 sq. ft.200 Holloway Hill, Pooler, GA 31322
MLS# SA346441Listed by: SEABOLT REAL ESTATE - New
 $415,000Active4 beds 3 baths
$415,000Active4 beds 3 baths33 Woodford Reserve Drive, Pooler, GA 31322
MLS# 10668947Listed by: Virtual Properties Realty.com - Open Sun, 1 to 3pmNew
 $479,000Active4 beds 3 baths2,742 sq. ft.
$479,000Active4 beds 3 baths2,742 sq. ft.220 Skinner Avenue N, Pooler, GA 31322
MLS# SA346402Listed by: KELLER WILLIAMS COASTAL AREA P - Open Sun, 1 to 3pmNew
 $479,000Active4 beds 3 baths2,674 sq. ft.
$479,000Active4 beds 3 baths2,674 sq. ft.222 Skinner Avenue N, Pooler, GA 31322
MLS# SA346413Listed by: KELLER WILLIAMS COASTAL AREA P - New
 $275,000Active3 beds 2 baths1,246 sq. ft.
$275,000Active3 beds 2 baths1,246 sq. ft.4 Blue Gill Lane, Pooler, GA 31322
MLS# SA345940Listed by: TRICOUNTY REAL ESTATE LLC - New
 $334,900Active4 beds 2 baths1,806 sq. ft.
$334,900Active4 beds 2 baths1,806 sq. ft.15 Hawkhorn Court, Pooler, GA 31322
MLS# SA346259Listed by: MCINTOSH REALTY TEAM LLC - New
 $269,900Active3 beds 3 baths1,556 sq. ft.
$269,900Active3 beds 3 baths1,556 sq. ft.304 Morgan Pines Drive, Pooler, GA 31322
MLS# SA346235Listed by: ROBIN LANCE REALTY - New
 $629,500Active3 beds 3 baths2,469 sq. ft.
$629,500Active3 beds 3 baths2,469 sq. ft.104 Tupelo Street, Pooler, GA 31322
MLS# SA345323Listed by: SOUTHBRIDGE GREATER SAV REALTY - New
 $266,000Active3 beds 3 baths2,202 sq. ft.
$266,000Active3 beds 3 baths2,202 sq. ft.302 Governor Gwinnett Way, Pooler, GA 31322
MLS# SA346126Listed by: RE/MAX SAVANNAH
