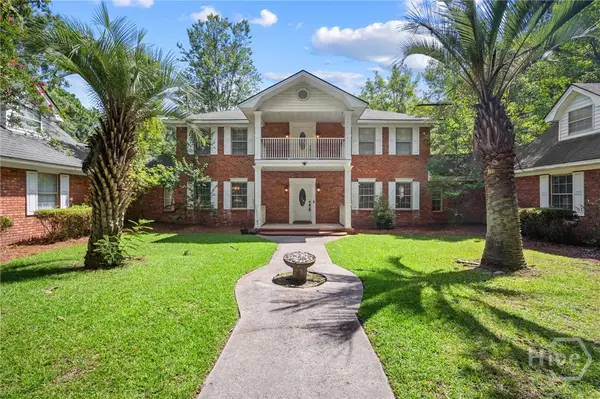409 Cliff Drive, Pooler, GA 31322
Local realty services provided by:Better Homes and Gardens Real Estate Legacy
Listed by: chandie w. hupman
Office: keller williams coastal area p
MLS#:SA340499
Source:GA_SABOR
Price summary
- Price:$359,900
- Price per sq. ft.:$208.28
About this home
Welcome to this beautifully renovated single-level gem in the heart of Pooler! Nestled in an established neighborhood with no HOA, this home offers freedom and flexibility—bring your boat, RV, or work vehicle with ease thanks to a dedicated RV carport and one-car garage. Step inside to a formal living room that flows into a stunning eat-in kitchen, complete with stainless steel appliances, quartz countertops, coffee bar, and ample cabinet space. Enjoy year-round comfort in the heated/cooled sunroom—perfect as a second living area. The spacious primary suite features an en suite bath, while two additional bedrooms and a full hall bath offer room for family or guests. Enjoy the outdoors in the spacious, fenced backyard—perfect for relaxing or entertaining—with a covered patio, above-ground saltwater pool, and shed wired for electricity. Recent upgrades include new windows and newer roof, ensuring peace of mind for years to come. This move-in-ready home blends style, comfort, and functionality in one unbeatable location!
Contact an agent
Home facts
- Year built:1965
- Listing ID #:SA340499
- Added:48 day(s) ago
- Updated:November 14, 2025 at 03:31 PM
Rooms and interior
- Bedrooms:3
- Total bathrooms:2
- Full bathrooms:2
- Living area:1,728 sq. ft.
Heating and cooling
- Cooling:Central Air, Electric
- Heating:Electric, Heat Pump
Structure and exterior
- Roof:Asphalt
- Year built:1965
- Building area:1,728 sq. ft.
- Lot area:0.3 Acres
Utilities
- Water:Public
- Sewer:Public Sewer
Finances and disclosures
- Price:$359,900
- Price per sq. ft.:$208.28
- Tax amount:$3,158 (2024)
New listings near 409 Cliff Drive
- New
 $849,000Active6 beds 5 baths5,117 sq. ft.
$849,000Active6 beds 5 baths5,117 sq. ft.512 Everett Drive, Pooler, GA 31322
MLS# SA343760Listed by: SAVANNAH GOLD REALTY LLC - New
 $404,900Active4 beds 3 baths2,175 sq. ft.
$404,900Active4 beds 3 baths2,175 sq. ft.122 Charles Lane, Pooler, GA 31322
MLS# SA343418Listed by: SEAPORT REAL ESTATE GROUP - New
 $299,900Active3 beds 2 baths1,144 sq. ft.
$299,900Active3 beds 2 baths1,144 sq. ft.1230 S Rogers St, Pooler, GA 31322
MLS# SA343588Listed by: REAL BROKER, LLC - New
 $339,995Active3 beds 2 baths1,671 sq. ft.
$339,995Active3 beds 2 baths1,671 sq. ft.327 Serengeti Boulevard, Pooler, GA 31322
MLS# 10641946Listed by: Compass - Open Sat, 12 to 2pmNew
 $675,000Active4 beds 3 baths2,890 sq. ft.
$675,000Active4 beds 3 baths2,890 sq. ft.114 Tupelo Street, Pooler, GA 31322
MLS# SA339942Listed by: COMPASS GEORGIA, LLC - Open Sun, 1 to 3pmNew
 $405,995Active3 beds 2 baths1,748 sq. ft.
$405,995Active3 beds 2 baths1,748 sq. ft.801 Blue Moon Crossing, Pooler, GA 31322
MLS# SA341646Listed by: COMPASS GEORGIA, LLC - New
 $320,000Active3 beds 2 baths1,397 sq. ft.
$320,000Active3 beds 2 baths1,397 sq. ft.200 Holloway Hill, Pooler, GA 31322
MLS# SA343401Listed by: SOUTHBRIDGE GREATER SAV REALTY - Open Sun, 1 to 3pmNew
 $589,900Active4 beds 4 baths3,234 sq. ft.
$589,900Active4 beds 4 baths3,234 sq. ft.108 Tahoe Drive, Pooler, GA 31322
MLS# SA343349Listed by: SEAPORT REAL ESTATE GROUP - Open Sun, 1 to 3pmNew
 $589,900Active4 beds 4 baths3,234 sq. ft.
$589,900Active4 beds 4 baths3,234 sq. ft.108 Tahoe Drive, Pooler, GA 31322
MLS# SA343349Listed by: SEAPORT REAL ESTATE GROUP - New
 $289,900Active4 beds 3 baths1,908 sq. ft.
$289,900Active4 beds 3 baths1,908 sq. ft.204 Foxbury Square, Pooler, GA 31322
MLS# SA343284Listed by: ERA SOUTHEAST COASTAL
