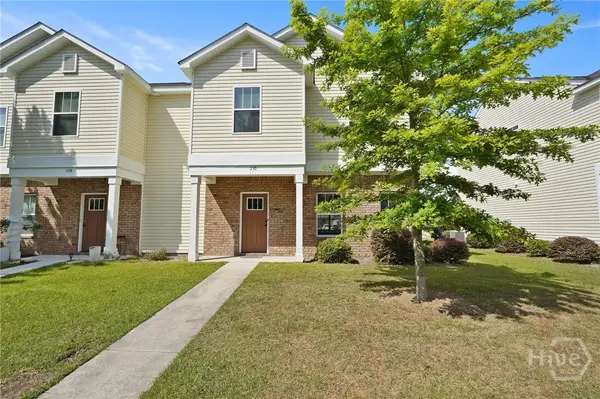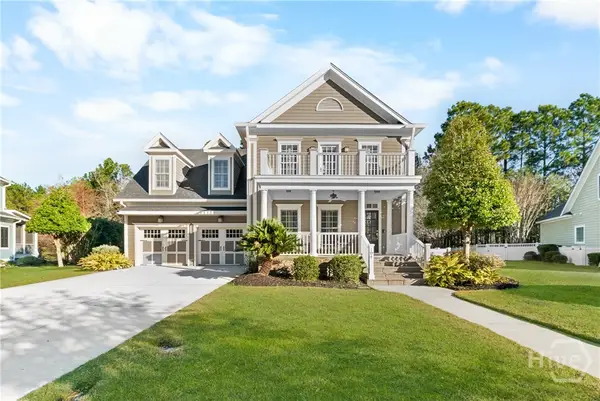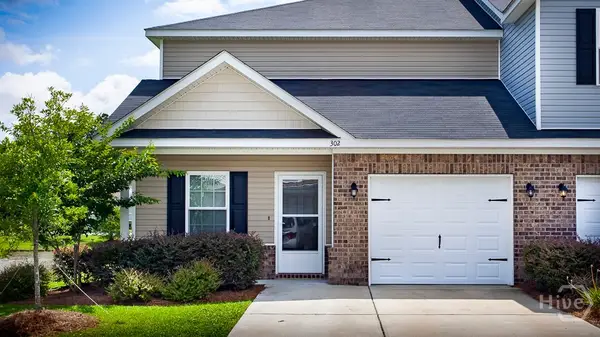9 Grenwick Lane, Pooler, GA 31322
Local realty services provided by:Better Homes and Gardens Real Estate Lifestyle Property Partners
Listed by: deborah thomas-leslie
Office: homeheart realty llc.
MLS#:SA341317
Source:NC_CCAR
Price summary
- Price:$315,000
- Price per sq. ft.:$211.69
About this home
This beautiful 3-bedroom, 2-bathroom home is located in a community with no HOA! It features LVP flooring throughout the entire house. The eat-in kitchen offers granite countertops, plenty of counter space, and stainless-steel appliances. The cozy living area includes a gas fireplace, and both bathrooms are finished with matching granite countertops. The spacious master suite features a large walk-in closet, and the home comes equipped with a water filtration system. You'll also appreciate the irrigation system in both the front and backyard. A brand-new roof will be installed prior to closing, and the solar panels will be removed. Enjoy your own private backyard oasis with direct access to the pond. Conveniently situated close to all that Pooler has to offer—including shopping, restaurants, and entertainment. Plus, you're just about 20 minutes from Hunter Army Airfield, Gulfstream, and the new Hyundai plant, making this home perfect for both work and play.
Contact an agent
Home facts
- Year built:2006
- Listing ID #:SA341317
- Added:86 day(s) ago
- Updated:January 11, 2026 at 11:12 AM
Rooms and interior
- Bedrooms:3
- Total bathrooms:2
- Full bathrooms:2
- Living area:1,488 sq. ft.
Heating and cooling
- Cooling:Central Air
- Heating:Electric, Heating
Structure and exterior
- Year built:2006
- Building area:1,488 sq. ft.
- Lot area:0.21 Acres
Schools
- High school:New Hampstead
- Middle school:West Chatham
- Elementary school:West Chatham
Finances and disclosures
- Price:$315,000
- Price per sq. ft.:$211.69
New listings near 9 Grenwick Lane
- New
 $264,900Active3 beds 11 baths1,351 sq. ft.
$264,900Active3 beds 11 baths1,351 sq. ft.514 Potter Stone Square, Pooler, GA 31322
MLS# SA346233Listed by: ROBIN LANCE REALTY - New
 $318,000Active3 beds 2 baths1,397 sq. ft.
$318,000Active3 beds 2 baths1,397 sq. ft.200 Holloway Hill, Pooler, GA 31322
MLS# SA346441Listed by: SEABOLT REAL ESTATE - New
 $415,000Active4 beds 3 baths
$415,000Active4 beds 3 baths33 Woodford Reserve Drive, Pooler, GA 31322
MLS# 10668947Listed by: Virtual Properties Realty.com - Open Sun, 1 to 3pmNew
 $479,000Active4 beds 3 baths2,742 sq. ft.
$479,000Active4 beds 3 baths2,742 sq. ft.220 Skinner Avenue N, Pooler, GA 31322
MLS# SA346402Listed by: KELLER WILLIAMS COASTAL AREA P - Open Sun, 1 to 3pmNew
 $479,000Active4 beds 3 baths2,674 sq. ft.
$479,000Active4 beds 3 baths2,674 sq. ft.222 Skinner Avenue N, Pooler, GA 31322
MLS# SA346413Listed by: KELLER WILLIAMS COASTAL AREA P - New
 $275,000Active3 beds 2 baths1,246 sq. ft.
$275,000Active3 beds 2 baths1,246 sq. ft.4 Blue Gill Lane, Pooler, GA 31322
MLS# SA345940Listed by: TRICOUNTY REAL ESTATE LLC - New
 $334,900Active4 beds 2 baths1,806 sq. ft.
$334,900Active4 beds 2 baths1,806 sq. ft.15 Hawkhorn Court, Pooler, GA 31322
MLS# SA346259Listed by: MCINTOSH REALTY TEAM LLC - New
 $269,900Active3 beds 3 baths1,556 sq. ft.
$269,900Active3 beds 3 baths1,556 sq. ft.304 Morgan Pines Drive, Pooler, GA 31322
MLS# SA346235Listed by: ROBIN LANCE REALTY - New
 $629,500Active3 beds 3 baths2,469 sq. ft.
$629,500Active3 beds 3 baths2,469 sq. ft.104 Tupelo Street, Pooler, GA 31322
MLS# SA345323Listed by: SOUTHBRIDGE GREATER SAV REALTY - New
 $266,000Active3 beds 3 baths2,202 sq. ft.
$266,000Active3 beds 3 baths2,202 sq. ft.302 Governor Gwinnett Way, Pooler, GA 31322
MLS# SA346126Listed by: RE/MAX SAVANNAH
