9 Tammys Circle, Pooler, GA 31322
Local realty services provided by:Better Homes and Gardens Real Estate Metro Brokers
9 Tammys Circle,Pooler, GA 31322
$279,900
- 3 Beds
- 2 Baths
- 1,412 sq. ft.
- Single family
- Active
Listed by: jennifer rabon
Office: next move real estate
MLS#:10623928
Source:METROMLS
Price summary
- Price:$279,900
- Price per sq. ft.:$198.23
About this home
Welcome home to 9 Tammy Circle located in the heart of Pooler GA. Conveniently located close to shopping, medical offices, restaurants, grocery stores, I16 & I95! This well maintained 3 bedroom 2 bath split plan home has an amazing private back yard! Perfect for entertaining! You have additional cleared space beyond the fence line to tuck things away or build a fort! You will enjoy the convenience of Durable Luxury Vinyl Plank floors through out the main common area. The open concept floor plan has the formal living room opening to the kitchen and dining area. The Family room/den boasts a welcoming fireplace and added access to the amazing back yard!! Rounding out the many reasons why you would want to make 9 Tammy Circle you NEXT MOVE.... the primary bedroom with walk in closet and ensuite bathroom, the majestic oak trees add southern charm to the curb appeal, and the enjoyment of the fireplace in the den on those chilly nights. Schedule your tour today!
Contact an agent
Home facts
- Year built:1998
- Listing ID #:10623928
- Updated:November 26, 2025 at 11:48 AM
Rooms and interior
- Bedrooms:3
- Total bathrooms:2
- Full bathrooms:2
- Living area:1,412 sq. ft.
Heating and cooling
- Cooling:Central Air, Electric
- Heating:Central, Electric
Structure and exterior
- Roof:Composition
- Year built:1998
- Building area:1,412 sq. ft.
- Lot area:0.43 Acres
Schools
- High school:Other
- Middle school:Other
- Elementary school:Other
Utilities
- Water:Public
- Sewer:Public Sewer
Finances and disclosures
- Price:$279,900
- Price per sq. ft.:$198.23
- Tax amount:$3,061 (2024)
New listings near 9 Tammys Circle
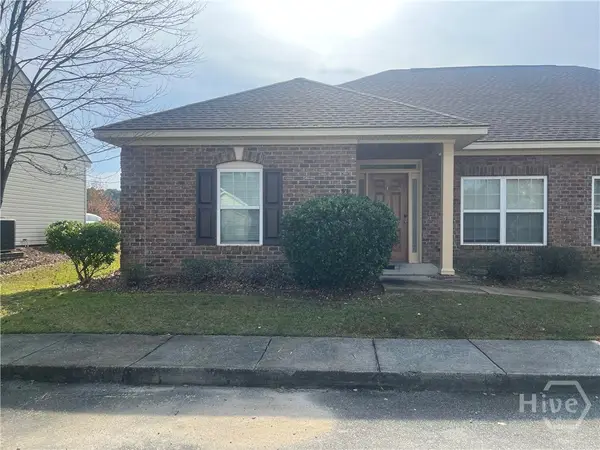 $250,000Pending2 beds 2 baths1,240 sq. ft.
$250,000Pending2 beds 2 baths1,240 sq. ft.511 Potter Stone Square, Pooler, GA 31322
MLS# SA343971Listed by: ROBIN LANCE REALTY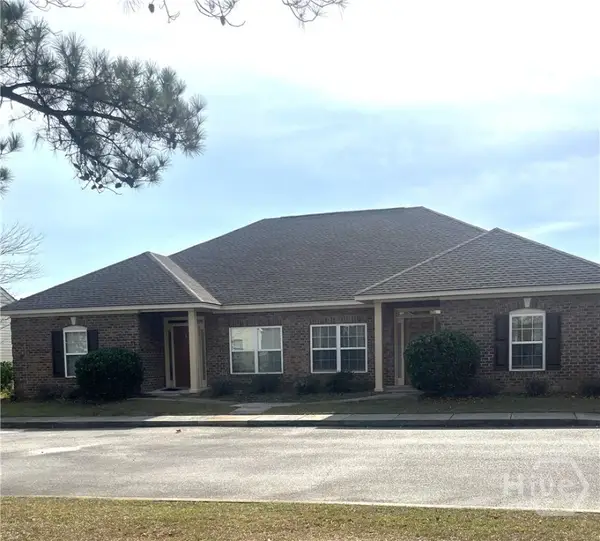 $250,000Pending2 beds 2 baths1,240 sq. ft.
$250,000Pending2 beds 2 baths1,240 sq. ft.509 Potter Stone Square, Pooler, GA 31322
MLS# SA343973Listed by: ROBIN LANCE REALTY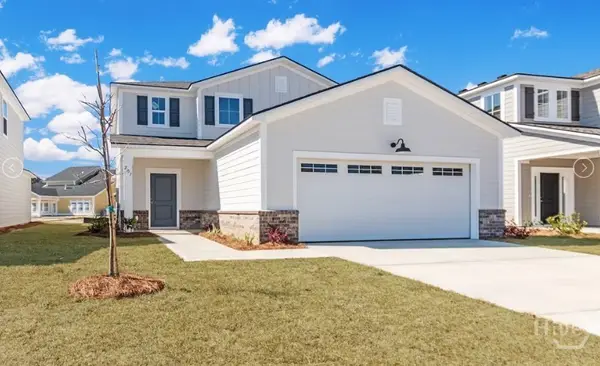 $365,990Pending4 beds 3 baths2,181 sq. ft.
$365,990Pending4 beds 3 baths2,181 sq. ft.229 Bircholt Grove, Pooler, GA 31322
MLS# SA344322Listed by: DFH REALTY GEORGIA LLC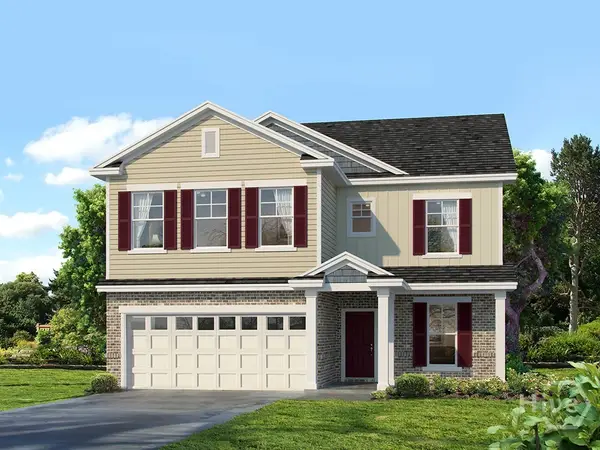 $579,905Pending5 beds 3 baths2,956 sq. ft.
$579,905Pending5 beds 3 baths2,956 sq. ft.155 Como Drive, Pooler, GA 31322
MLS# SA344340Listed by: LANDMARK 24 REALTY, INC- New
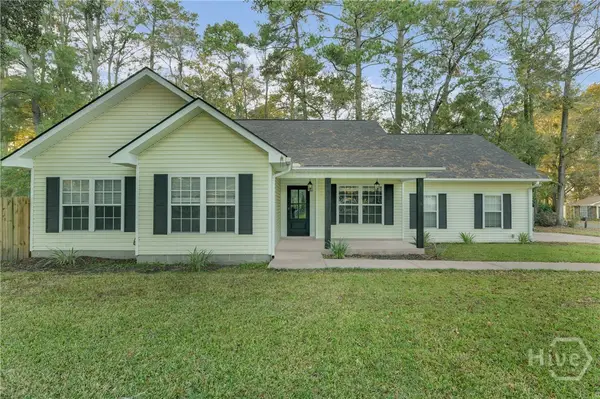 $359,000Active4 beds 3 baths1,829 sq. ft.
$359,000Active4 beds 3 baths1,829 sq. ft.407 Middleton Street, Savannah, GA 31322
MLS# SA340277Listed by: SAVANNAH HOME REALTY - New
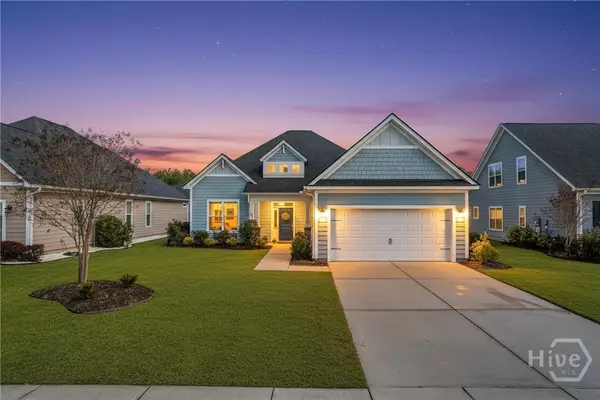 $389,900Active4 beds 3 baths2,135 sq. ft.
$389,900Active4 beds 3 baths2,135 sq. ft.102 Rosamund Road, Pooler, GA 31322
MLS# SA343709Listed by: COMPASS GEORGIA, LLC - New
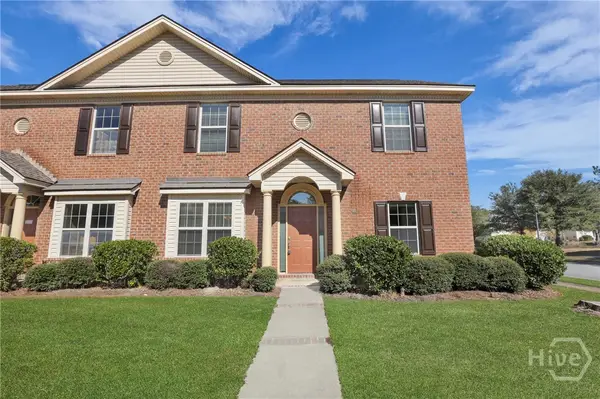 $299,900Active3 beds 4 baths1,956 sq. ft.
$299,900Active3 beds 4 baths1,956 sq. ft.100 Coach House Square, Pooler, GA 31322
MLS# SA344109Listed by: ROBIN LANCE REALTY - New
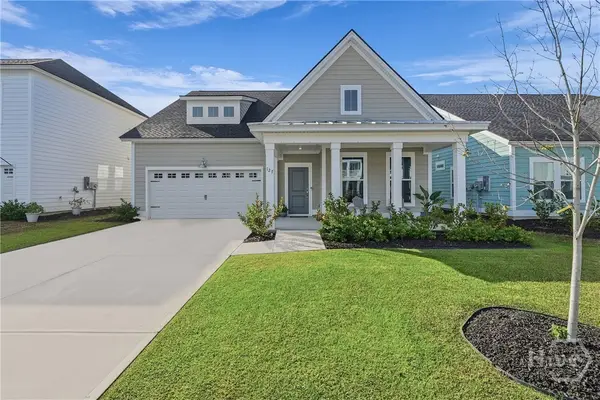 $489,900Active4 beds 3 baths2,643 sq. ft.
$489,900Active4 beds 3 baths2,643 sq. ft.127 Binscombe Lane, Pooler, GA 31322
MLS# SA344253Listed by: CHARTER ONE REALTY - New
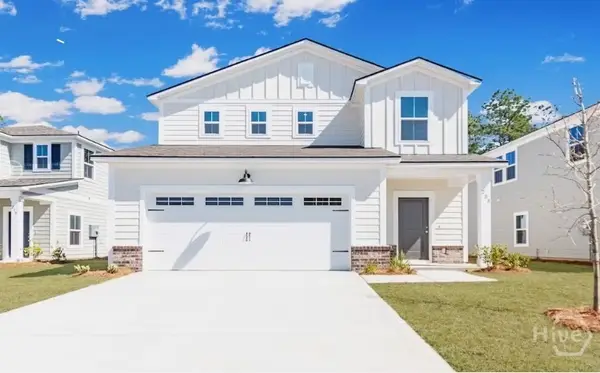 $389,990Active3 beds 3 baths2,297 sq. ft.
$389,990Active3 beds 3 baths2,297 sq. ft.237 Bircholt Grove, Pooler, GA 31322
MLS# SA344275Listed by: DFH REALTY GEORGIA LLC - New
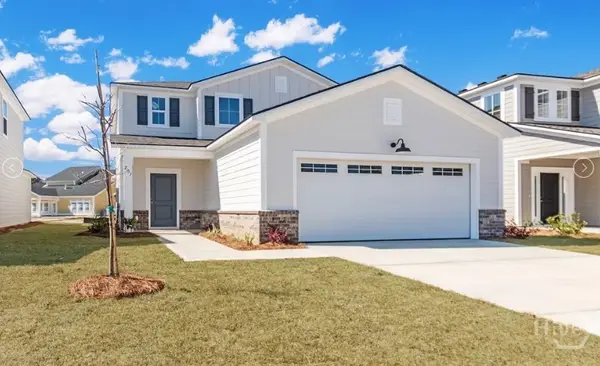 $424,990Active4 beds 3 baths2,181 sq. ft.
$424,990Active4 beds 3 baths2,181 sq. ft.235 Bircholt Grove, Pooler, GA 31322
MLS# SA344316Listed by: DFH REALTY GEORGIA LLC
