1194 Grandview Circle, Powder Springs, GA 30127
Local realty services provided by:Better Homes and Gardens Real Estate Metro Brokers
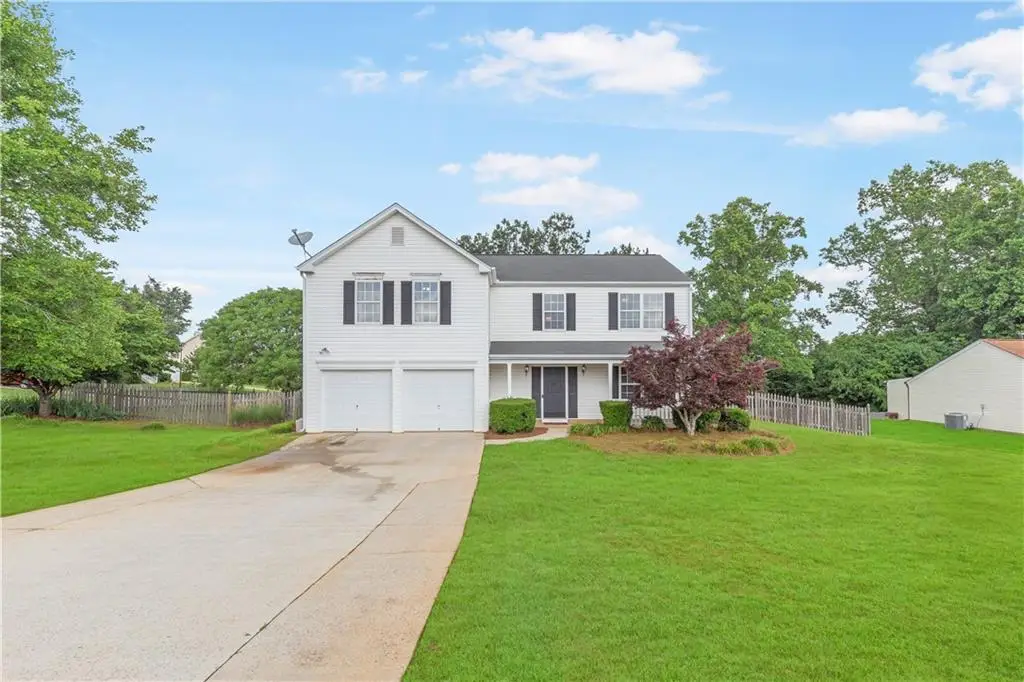
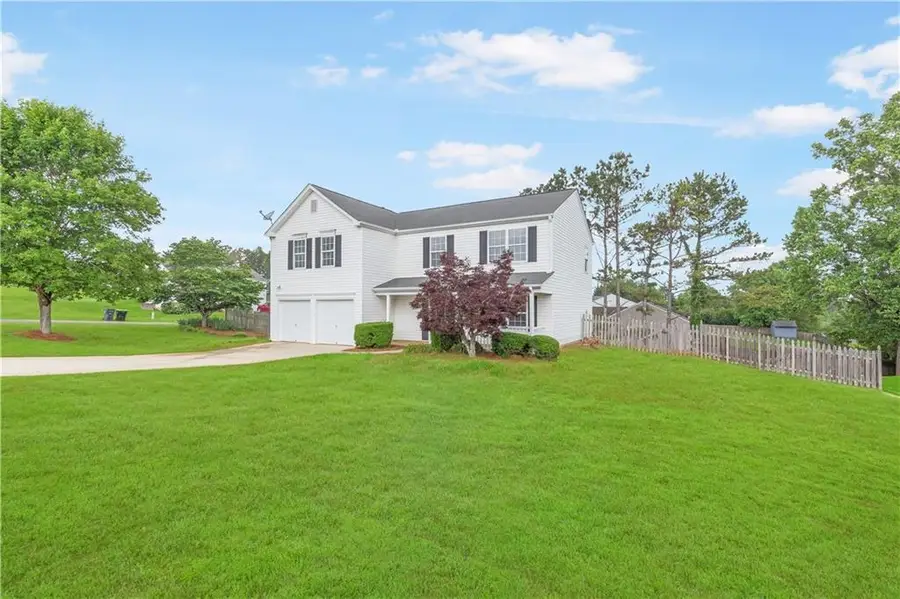
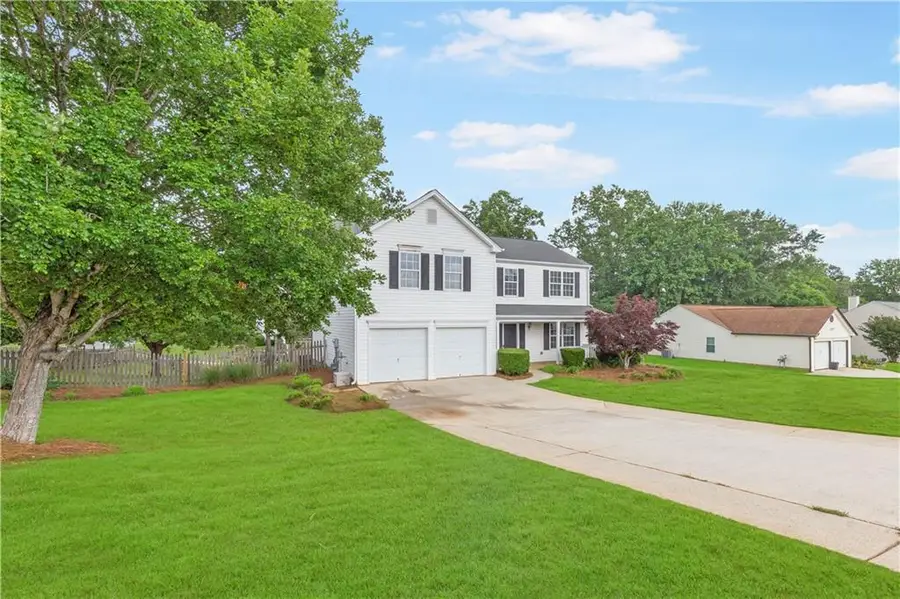
1194 Grandview Circle,Powder Springs, GA 30127
$349,999
- 4 Beds
- 3 Baths
- 2,312 sq. ft.
- Single family
- Pending
Listed by:rusty cole866-462-8823
Office:your home sold guaranteed realty heritage oaks
MLS#:7580557
Source:FIRSTMLS
Price summary
- Price:$349,999
- Price per sq. ft.:$151.38
- Monthly HOA dues:$10.83
About this home
Welcome to your future home in the sought-after Riverwalk community of Powder Springs! This spacious and beautifully maintained 4-bedroom, 2.5-bathroom home offers the perfect blend of comfort, functionality, and location. With over 2,300 square feet of living space and nestled on nearly half an acre, there’s room to grow, entertain, and relax—inside and out. Step inside to discover a warm and inviting layout featuring a cozy fireplace, a mix of carpet and LVT floorings, and generous living areas ideal for both everyday living and hosting guests. The traditional two-story design includes an attached 2-car garage for convenience and extra storage. Outside you will find the expansive 0.48-acre yard offers endless possibilities for play, gardening, or possibly adding a pool. Located in the tranquil and family-friendly Riverwalk subdivision, you’ll enjoy peace and privacy while still being close to schools, shopping, and parks. Zoned for the highly regarded Paulding County School District, with nearby schools including Bessie L. Baggett Elementary, J.A. Dobbins Middle, and Hiram High, this home is perfect for growing families or anyone looking for more space in a serene setting. Don’t miss the opportunity to make this charming Powder Springs home yours—schedule your showing today!
Contact an agent
Home facts
- Year built:2000
- Listing Id #:7580557
- Updated:August 11, 2025 at 07:36 PM
Rooms and interior
- Bedrooms:4
- Total bathrooms:3
- Full bathrooms:2
- Half bathrooms:1
- Living area:2,312 sq. ft.
Heating and cooling
- Cooling:Ceiling Fan(s), Central Air
- Heating:Central, Forced Air, Natural Gas
Structure and exterior
- Roof:Composition, Shingle
- Year built:2000
- Building area:2,312 sq. ft.
- Lot area:0.48 Acres
Schools
- High school:Hiram
- Middle school:J.A. Dobbins
- Elementary school:Bessie L. Baggett
Utilities
- Water:Public
- Sewer:Septic Tank
Finances and disclosures
- Price:$349,999
- Price per sq. ft.:$151.38
- Tax amount:$3,087 (2024)
New listings near 1194 Grandview Circle
- New
 $399,900Active3 beds 2 baths2,321 sq. ft.
$399,900Active3 beds 2 baths2,321 sq. ft.4045 Compton Circle, Powder Springs, GA 30127
MLS# 7632645Listed by: HOLLIS REALTY, LLC - New
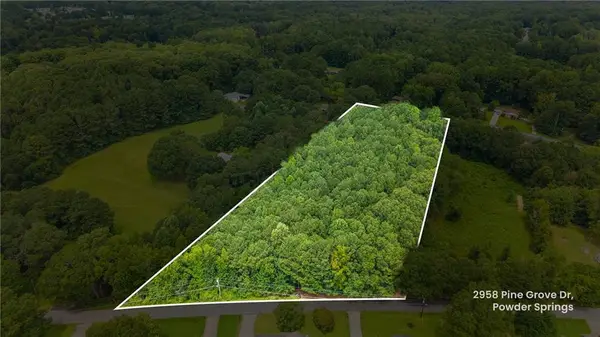 $384,900Active4.16 Acres
$384,900Active4.16 Acres2958 Pine Grove Drive, Powder Springs, GA 30127
MLS# 7632736Listed by: ATLANTA COMMUNITIES - New
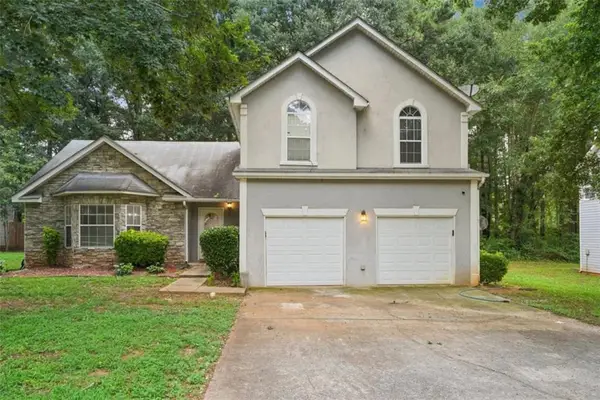 $360,000Active3 beds 3 baths2,040 sq. ft.
$360,000Active3 beds 3 baths2,040 sq. ft.5316 Rolling Meadow Drive, Powder Springs, GA 30127
MLS# 7632784Listed by: COLDWELL BANKER REALTY - New
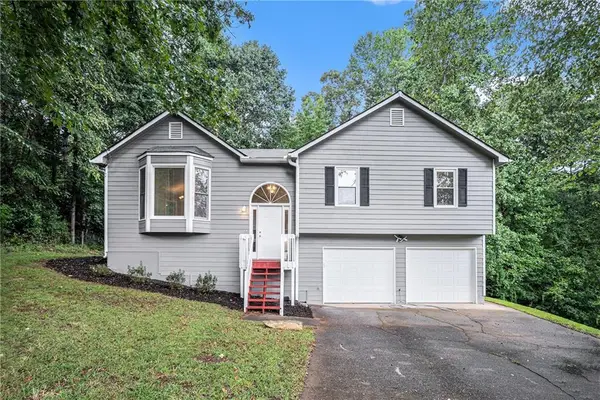 $280,000Active3 beds 2 baths1,258 sq. ft.
$280,000Active3 beds 2 baths1,258 sq. ft.99 Breckenridge Lane, Powder Springs, GA 30127
MLS# 7630601Listed by: KELLER WILLIAMS REALTY PARTNERS - Open Sat, 11am to 3pmNew
 $349,880Active4 beds 3 baths5,380 sq. ft.
$349,880Active4 beds 3 baths5,380 sq. ft.5327 Yoshino Terrace, Powder Springs, GA 30127
MLS# 10583926Listed by: Domingo Team Realty - Coming Soon
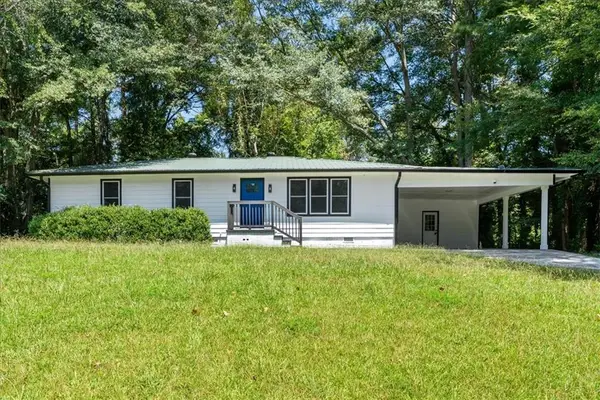 $350,000Coming Soon3 beds 2 baths
$350,000Coming Soon3 beds 2 baths4274 Pineview Drive, Powder Springs, GA 30127
MLS# 7632242Listed by: ATLANTA COMMUNITIES - New
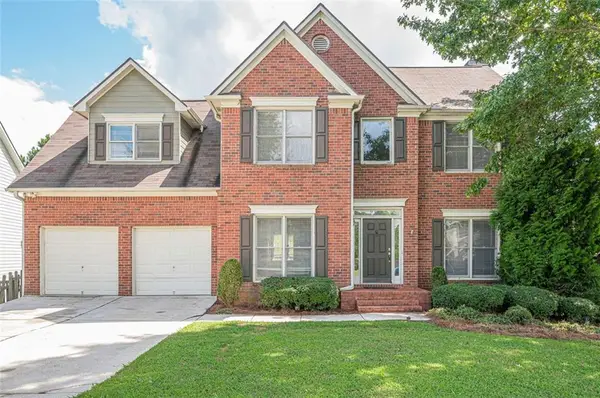 $369,900Active5 beds 4 baths3,161 sq. ft.
$369,900Active5 beds 4 baths3,161 sq. ft.2275 Worthington Drive, Powder Springs, GA 30127
MLS# 7632037Listed by: LOKATION REAL ESTATE, LLC - Open Sun, 2 to 4pmNew
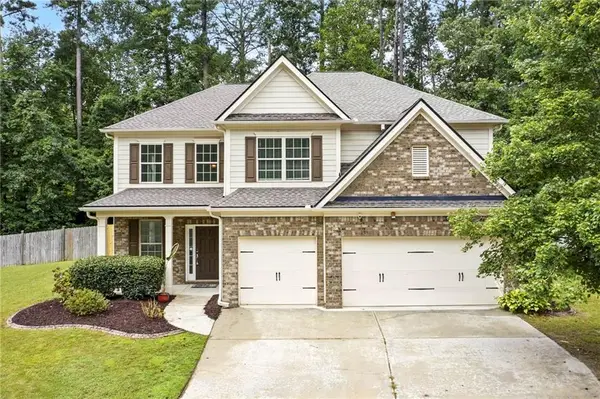 $550,000Active5 beds 4 baths3,908 sq. ft.
$550,000Active5 beds 4 baths3,908 sq. ft.2268 Leatherstone Drive, Powder Springs, GA 30127
MLS# 7631284Listed by: KELLER WILLIAMS NORTH ATLANTA - New
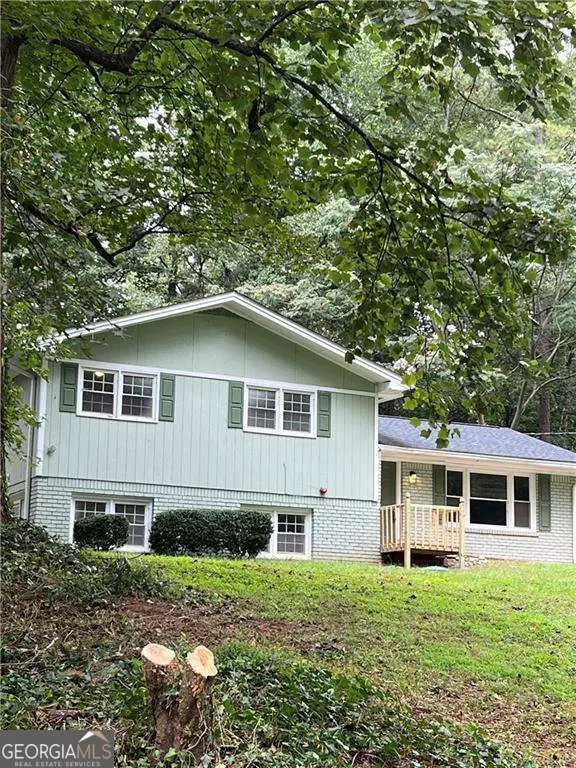 $328,000Active5 beds 3 baths1,254 sq. ft.
$328,000Active5 beds 3 baths1,254 sq. ft.4914 Howard Drive, Powder Springs, GA 30127
MLS# 10582623Listed by: Coldwell Banker Realty - New
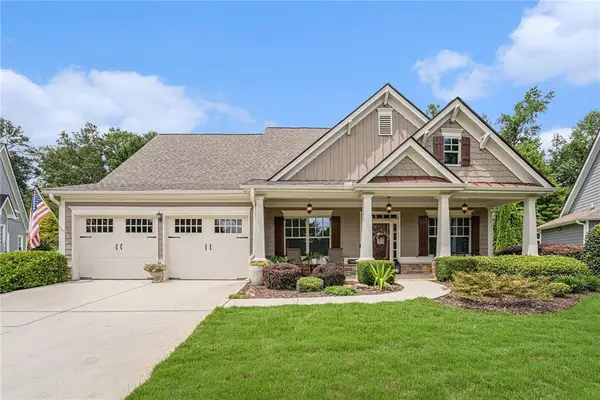 $499,900Active4 beds 3 baths2,270 sq. ft.
$499,900Active4 beds 3 baths2,270 sq. ft.2039 Living Springs Circle, Powder Springs, GA 30127
MLS# 7631165Listed by: MARK SPAIN REAL ESTATE
