1827 Lost Mountain Road, Powder Springs, GA 30127
Local realty services provided by:Better Homes and Gardens Real Estate Jackson Realty
1827 Lost Mountain Road,Powder Springs, GA 30127
$850,000
- 4 Beds
- 4 Baths
- 2,546 sq. ft.
- Single family
- Active
Listed by: kelly flowers, jessika crowe
Office: atlanta communities
MLS#:10198548
Source:METROMLS
Price summary
- Price:$850,000
- Price per sq. ft.:$333.86
About this home
PRICE IMPROVEMENT!! Welcome to your new home! This 10.8 acre country estate encompasses a stately four-sided brick 2-story home showcasing inviting rocking chair porches spanning both the front and back, a Tennis Court with Pavilion, and previous Stables that now function as a Workshop with water and power. While reveling in this peace and tranquility, it's easy to forget that all the conveniences of the city are effortlessly within reach. Driveway slopes gently up from the road, then is enveloped in a canopy of trees which emerges upon an expansive and level pastoral view, hidden from the road. Main Floor features huge Family Room (24'x24') with brick fireplace for entertaining, open to the Kitchen, along with a separate Dining Room, and a bright and airy Sunroom with mesmerizing view of the park-like back yard. Two sets of glass double doors flank the fireplace in the Family Room, flowing onto the covered back porch, which also has access from the Sunroom. An oversized Primary Suite is situated at one end of the house, with a Secondary Bedroom/Bathroom tucked away on the other end. Two sizeable Secondary Bedrooms, each with their own Bathroom and walk-in closets, are located upstairs. This handsome home sits on a full Basement with interior and exterior access, that is partially finished with a massive Rec Room, sporting a pool table that is included in the purchase, wood-burning stove and multiple storage closets. Unfinished portion of basement complete with full-size garage door, as well as a single exterior door, for ease of use and storage. Come see all this custom-built, well-loved home has to offer (original owner). This is a great opportunity, but price is firm. Property/home next door (also on 10.8 acres, smaller home and unfinished basement) sold March of this year for $825K.
Contact an agent
Home facts
- Year built:1987
- Listing ID #:10198548
- Updated:January 23, 2026 at 11:58 AM
Rooms and interior
- Bedrooms:4
- Total bathrooms:4
- Full bathrooms:4
- Living area:2,546 sq. ft.
Heating and cooling
- Cooling:Attic Fan, Ceiling Fan(s), Central Air, Zoned
- Heating:Central, Electric, Forced Air
Structure and exterior
- Roof:Composition
- Year built:1987
- Building area:2,546 sq. ft.
- Lot area:10.8 Acres
Schools
- High school:Mceachern
- Middle school:Tapp
- Elementary school:Varner
Utilities
- Water:Public, Water Available
- Sewer:Septic Tank
Finances and disclosures
- Price:$850,000
- Price per sq. ft.:$333.86
- Tax amount:$1,798 (2022)
New listings near 1827 Lost Mountain Road
 $359,490Active3 beds 3 baths2 sq. ft.
$359,490Active3 beds 3 baths2 sq. ft.3216 Winding Waters Way #23, powder Springs, GA 30127
MLS# 10645218Listed by: Liberty Realty Professionals- New
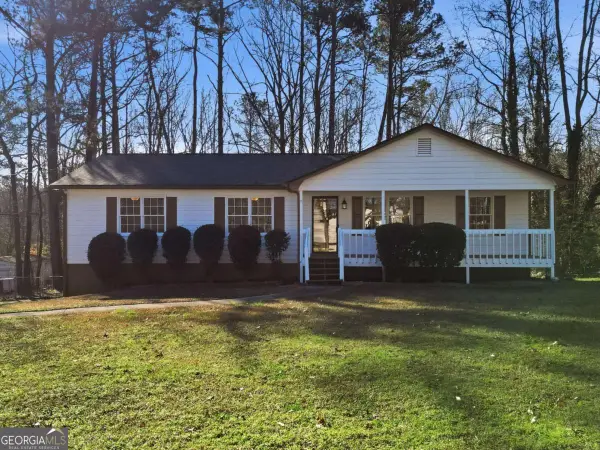 $362,500Active3 beds 2 baths
$362,500Active3 beds 2 baths5641 Riding Woods Drive Sw, Powder Springs, GA 30127
MLS# 10677433Listed by: CHC Real Estate - New
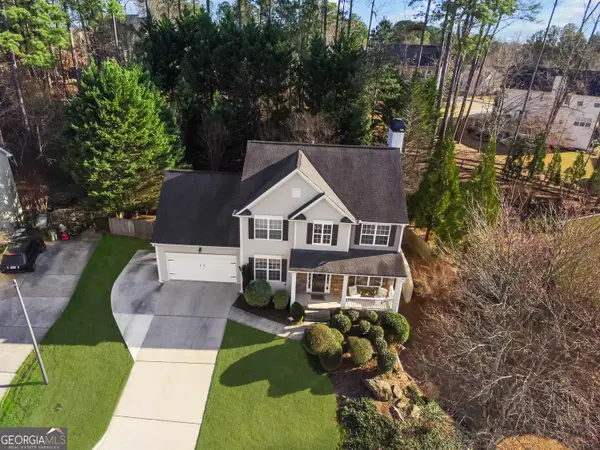 $535,000Active5 beds 4 baths3,631 sq. ft.
$535,000Active5 beds 4 baths3,631 sq. ft.408 Santa Ana Court, Powder Springs, GA 30127
MLS# 10677303Listed by: Berkshire Hathaway HomeServices Georgia Properties - New
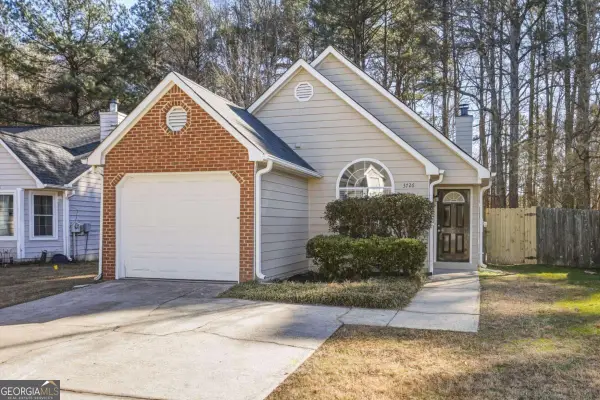 $275,000Active3 beds 2 baths1,110 sq. ft.
$275,000Active3 beds 2 baths1,110 sq. ft.3726 Acorn Drive, Powder Springs, GA 30127
MLS# 10677328Listed by: Chambers Select Realty - New
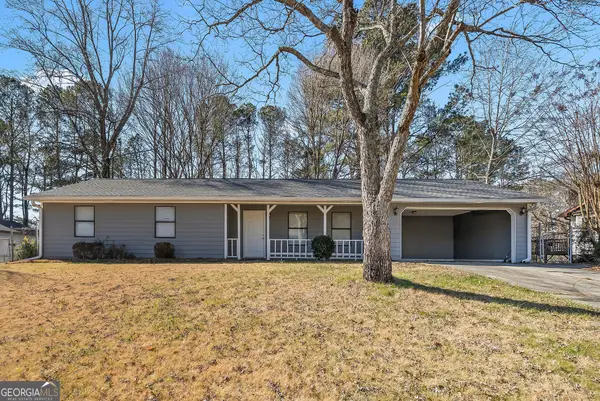 $275,000Active3 beds 2 baths1,502 sq. ft.
$275,000Active3 beds 2 baths1,502 sq. ft.3477 Mustang Drive, Powder Springs, GA 30127
MLS# 10677107Listed by: Keller Williams Rlty-Atl.North - New
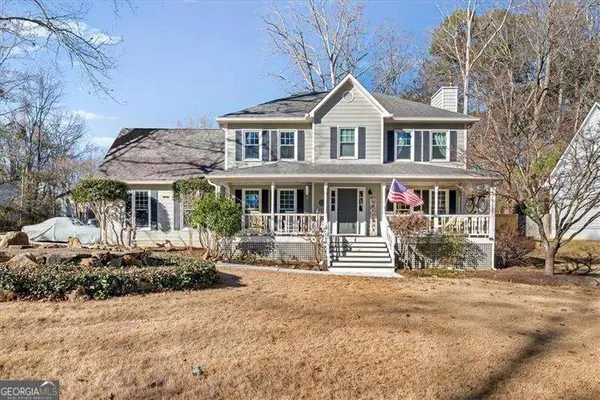 $360,000Active3 beds 3 baths
$360,000Active3 beds 3 baths2560 Overlake Drive, Powder Springs, GA 30127
MLS# 10677097Listed by: Atlanta Communities - New
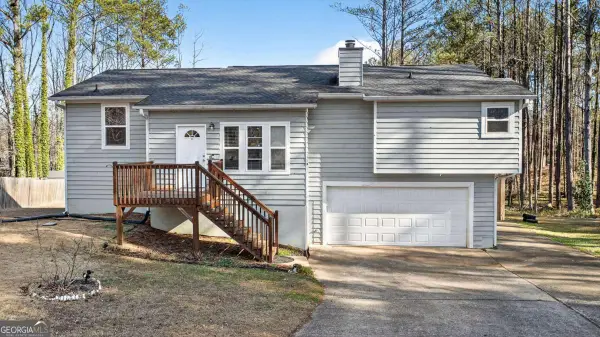 $385,000Active3 beds 2 baths2,206 sq. ft.
$385,000Active3 beds 2 baths2,206 sq. ft.808 Emerald Chase, Powder Springs, GA 30127
MLS# 10676967Listed by: Ansley Real Estate - New
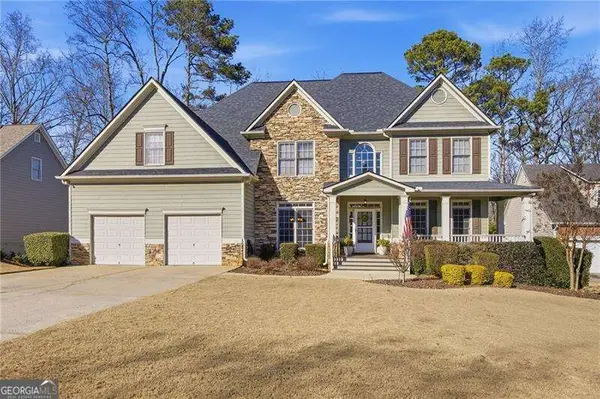 $615,000Active4 beds 5 baths4,977 sq. ft.
$615,000Active4 beds 5 baths4,977 sq. ft.6026 Windfall Court, Powder Springs, GA 30127
MLS# 10676600Listed by: Atlanta Communities - New
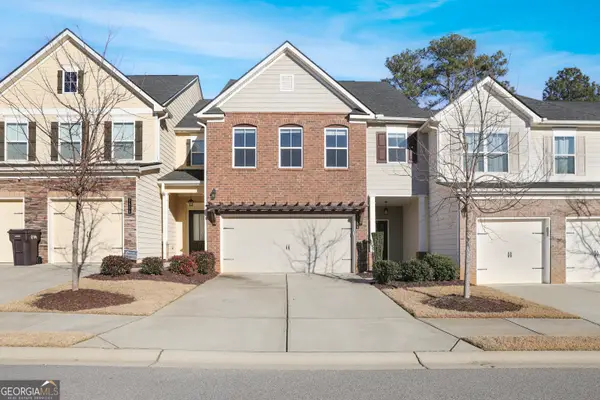 $290,000Active3 beds 3 baths2,380 sq. ft.
$290,000Active3 beds 3 baths2,380 sq. ft.5654 Berney Circle, Powder Springs, GA 30127
MLS# 10676786Listed by: Keller Williams Realty - New
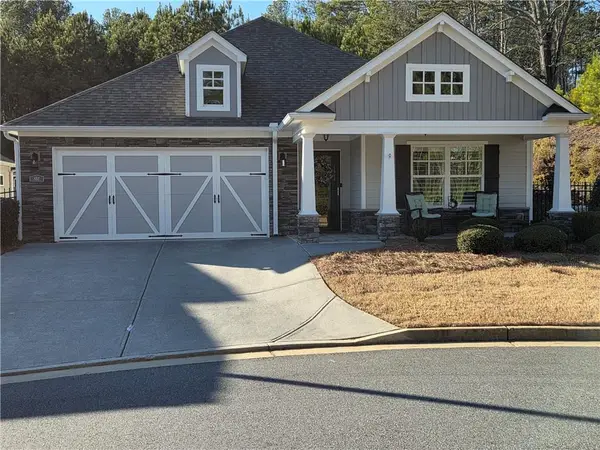 $449,900Active2 beds 2 baths1,789 sq. ft.
$449,900Active2 beds 2 baths1,789 sq. ft.852 Oban Court, Powder Springs, GA 30127
MLS# 7707112Listed by: J TILLMAN REALTY, LLC.
