3708 Cheswolde Avenue #95, Powder Springs, GA 30127
Local realty services provided by:Better Homes and Gardens Real Estate Metro Brokers
3708 Cheswolde Avenue #95,Powder Springs, GA 30127
$398,453
- 3 Beds
- 2 Baths
- 1,792 sq. ft.
- Townhouse
- Active
Listed by: crnewhomes, jennifer prinzivalli
Office: atlanta communities
MLS#:10671822
Source:METROMLS
Price summary
- Price:$398,453
- Price per sq. ft.:$222.35
- Monthly HOA dues:$175
About this home
Creekwood a 55 and over community in Powder Springs, Cobb Co. Our Augusta an attach ranch villa offers 2 car garage with extra storage plus the serenity of the covered front and screened porch to have your morning coffee or just relaxing through out the day. Must have features include open and airy concept floor plan, upgraded cabinets, stainless steel appliances, laminate floors, 9' ceilings with crown molding, large island, granite counter tops, and separate eat in area. The large primary suite offers trey ceiling and is large enough to accommodate and oversize king bed and ample space for dresser and night stand. The primary bathroom features tile bath with a stepless tile shower with a bench, walk in closet, linen closets and private water closet area. Two secondary bedroom on the opposite side of the home offers a full bath with gentleman vanity, and bath tub shower combo. Close to all shopping, Home Depot, Pharmacies, Publix, Restaurants and Silver Comet Walking Trail. Incentives with trusted lender, Homeowners Financial Group. Ready to close
Contact an agent
Home facts
- Year built:2024
- Listing ID #:10671822
- Updated:January 23, 2026 at 11:58 AM
Rooms and interior
- Bedrooms:3
- Total bathrooms:2
- Full bathrooms:2
- Living area:1,792 sq. ft.
Heating and cooling
- Cooling:Ceiling Fan(s), Central Air, Zoned
- Heating:Central, Forced Air, Natural Gas, Zoned
Structure and exterior
- Roof:Composition
- Year built:2024
- Building area:1,792 sq. ft.
Schools
- High school:Mceachern
- Middle school:Cooper
- Elementary school:Powder Springs
Utilities
- Water:Public
- Sewer:Public Sewer
Finances and disclosures
- Price:$398,453
- Price per sq. ft.:$222.35
- Tax amount:$100 (2024)
New listings near 3708 Cheswolde Avenue #95
 $359,490Active3 beds 3 baths2 sq. ft.
$359,490Active3 beds 3 baths2 sq. ft.3216 Winding Waters Way #23, powder Springs, GA 30127
MLS# 10645218Listed by: Liberty Realty Professionals- New
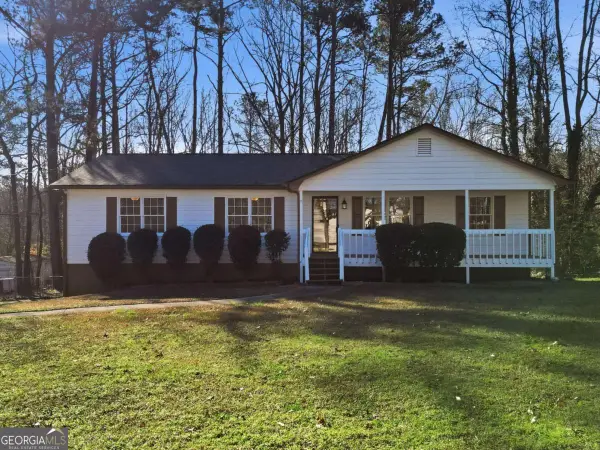 $362,500Active3 beds 2 baths
$362,500Active3 beds 2 baths5641 Riding Woods Drive Sw, Powder Springs, GA 30127
MLS# 10677433Listed by: CHC Real Estate - New
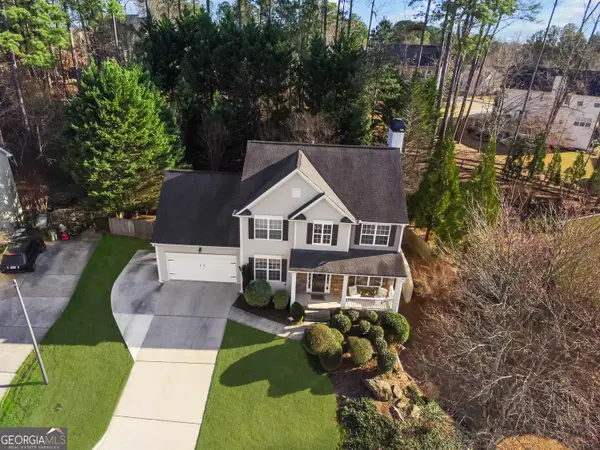 $535,000Active5 beds 4 baths3,631 sq. ft.
$535,000Active5 beds 4 baths3,631 sq. ft.408 Santa Ana Court, Powder Springs, GA 30127
MLS# 10677303Listed by: Berkshire Hathaway HomeServices Georgia Properties - New
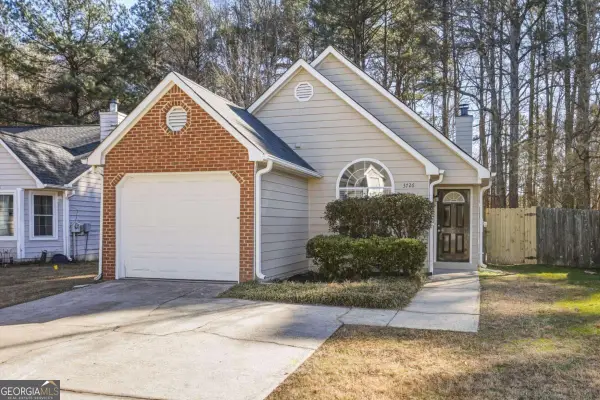 $275,000Active3 beds 2 baths1,110 sq. ft.
$275,000Active3 beds 2 baths1,110 sq. ft.3726 Acorn Drive, Powder Springs, GA 30127
MLS# 10677328Listed by: Chambers Select Realty - New
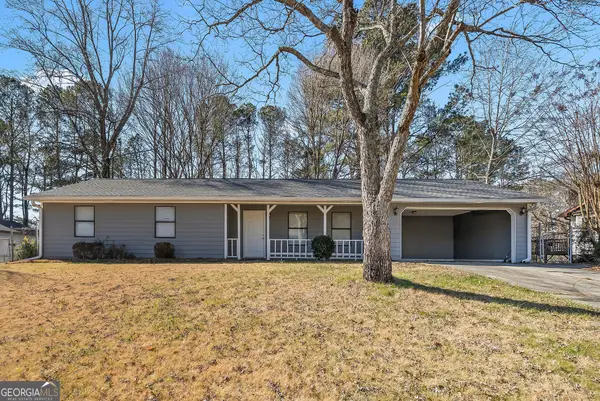 $275,000Active3 beds 2 baths1,502 sq. ft.
$275,000Active3 beds 2 baths1,502 sq. ft.3477 Mustang Drive, Powder Springs, GA 30127
MLS# 10677107Listed by: Keller Williams Rlty-Atl.North - New
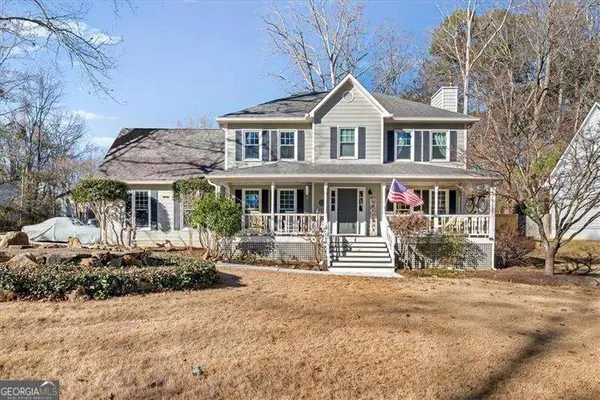 $360,000Active3 beds 3 baths
$360,000Active3 beds 3 baths2560 Overlake Drive, Powder Springs, GA 30127
MLS# 10677097Listed by: Atlanta Communities - New
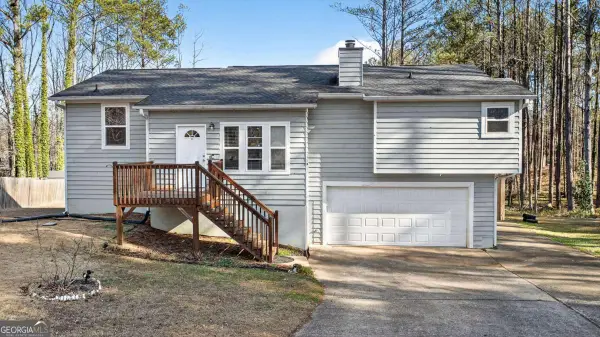 $385,000Active3 beds 2 baths2,206 sq. ft.
$385,000Active3 beds 2 baths2,206 sq. ft.808 Emerald Chase, Powder Springs, GA 30127
MLS# 10676967Listed by: Ansley Real Estate - New
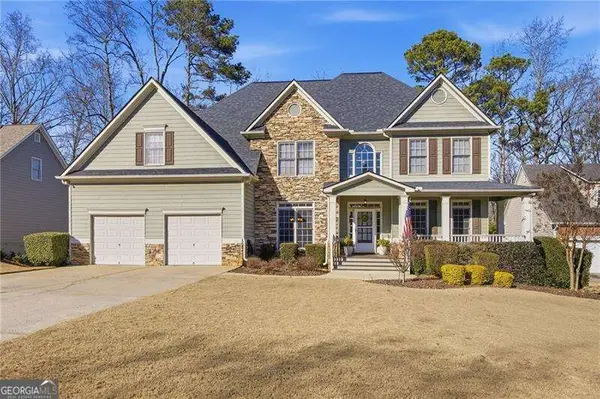 $615,000Active4 beds 5 baths4,977 sq. ft.
$615,000Active4 beds 5 baths4,977 sq. ft.6026 Windfall Court, Powder Springs, GA 30127
MLS# 10676600Listed by: Atlanta Communities - New
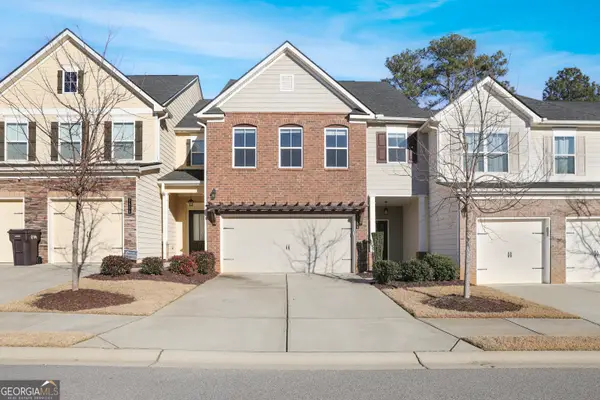 $290,000Active3 beds 3 baths2,380 sq. ft.
$290,000Active3 beds 3 baths2,380 sq. ft.5654 Berney Circle, Powder Springs, GA 30127
MLS# 10676786Listed by: Keller Williams Realty - New
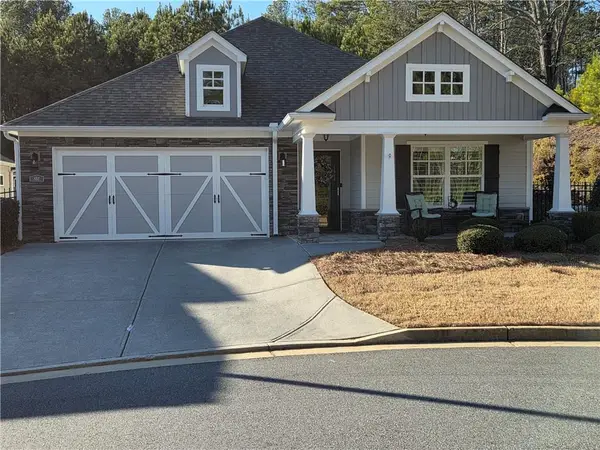 $449,900Active2 beds 2 baths1,789 sq. ft.
$449,900Active2 beds 2 baths1,789 sq. ft.852 Oban Court, Powder Springs, GA 30127
MLS# 7707112Listed by: J TILLMAN REALTY, LLC.
