407 Yellowstone Drive, Powder Springs, GA 30127
Local realty services provided by:Better Homes and Gardens Real Estate Metro Brokers
407 Yellowstone Drive,Powder Springs, GA 30127
$319,000
- 3 Beds
- 2 Baths
- 1,539 sq. ft.
- Single family
- Active
Listed by:kendra jenkins770-429-0600
Office:coldwell banker realty
MLS#:7588606
Source:FIRSTMLS
Price summary
- Price:$319,000
- Price per sq. ft.:$207.28
About this home
Back on the market through No Fault of the Seller. Previous buyer was unable to secure financing. Step into a home where charm meets modern elegance in the heart of Powder Springs. Recently refreshed with brand new LVP flooring, full interior paint, a new roof, plush carpet, updated cabinets, and stylish countertops throughout, this beautifully upgraded residence is a warm and welcoming retreat that effortlessly blends comfort and style. From the moment you walk through the front door, you're greeted by an abundance of natural light that dances across thoughtfully designed living spaces, creating an atmosphere that feels both fresh and timeless. The main level offers a seamless flow between the family room, dining area, and kitchen-perfect for both quiet evenings at home and lively gatherings with friends and family. The sleek new flooring adds a modern touch, while the neutral color palette provides a clean backdrop for your personal design aesthetic. Every room feels bright, open, and airy-intentionally crafted to make everyday living feel extraordinary. Three spacious bedrooms provide peaceful sanctuaries, each filled with soft natural light and ample closet space. The bathrooms have been tastefully refreshed to offer a spa-like experience for your daily routines. One of the home's standout features is the expansive unfinished basement-brimming with potential. Whether you envision a state-of-the-art home theater, a personal gym, a cozy guest suite, or additional living space, this blank canvas invites your creativity and customization. Step outside to a large deck overlooking a private, wooded backyard-an ideal setting for your morning coffee, weekend barbecues, or simply relaxing and enjoying the serenity of your surroundings. Nestled in a quiet, well-established community with no HOA restrictions, this home offers the freedom to live life your way, while still being conveniently close to schools, parks, shopping, and dining. This isn't just a home, it's a fresh start. A forever kind of space where every corner reflects comfort, care, and the joy of something new. Welcome home.
Contact an agent
Home facts
- Year built:1998
- Listing ID #:7588606
- Updated:October 02, 2025 at 08:45 PM
Rooms and interior
- Bedrooms:3
- Total bathrooms:2
- Full bathrooms:2
- Living area:1,539 sq. ft.
Heating and cooling
- Cooling:Central Air
- Heating:Central, Natural Gas
Structure and exterior
- Roof:Composition, Shingle
- Year built:1998
- Building area:1,539 sq. ft.
- Lot area:0.47 Acres
Schools
- High school:Hiram
- Middle school:J.A. Dobbins
- Elementary school:Bessie L. Baggett
Utilities
- Water:Public, Water Available
- Sewer:Septic Tank
Finances and disclosures
- Price:$319,000
- Price per sq. ft.:$207.28
- Tax amount:$3,215 (2024)
New listings near 407 Yellowstone Drive
- New
 $380,000Active4 beds 3 baths2,195 sq. ft.
$380,000Active4 beds 3 baths2,195 sq. ft.3204 Grandiflora, Powder Springs, GA 30127
MLS# 7659500Listed by: ATLANTA COMMUNITIES - New
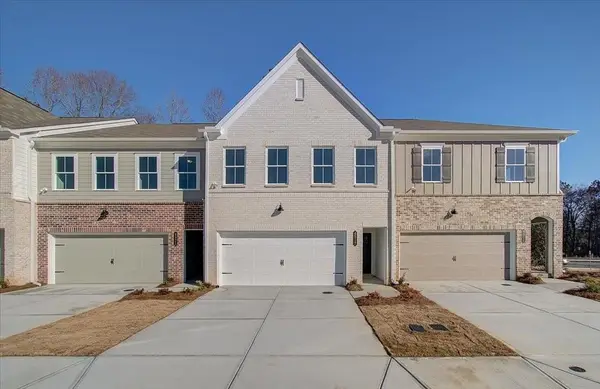 $375,000Active3 beds 3 baths1,805 sq. ft.
$375,000Active3 beds 3 baths1,805 sq. ft.4517 Twinberry Drive, Powder Springs, GA 30127
MLS# 7659506Listed by: TRATON HOMES REALTY, INC. - New
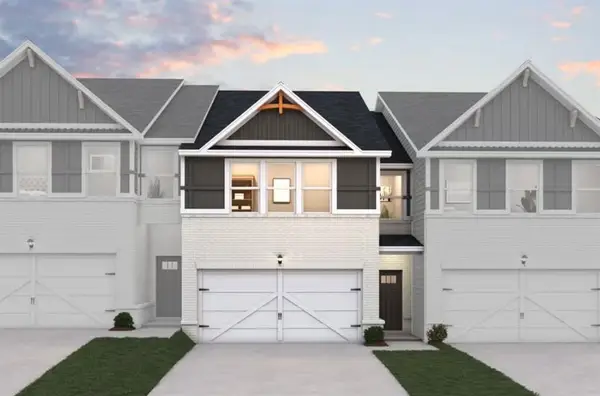 $364,990Active3 beds 3 baths1,880 sq. ft.
$364,990Active3 beds 3 baths1,880 sq. ft.4154 Wax Myrtle Way #18, Powder Springs, GA 30127
MLS# 7659426Listed by: DFH REALTY GA, LLC - New
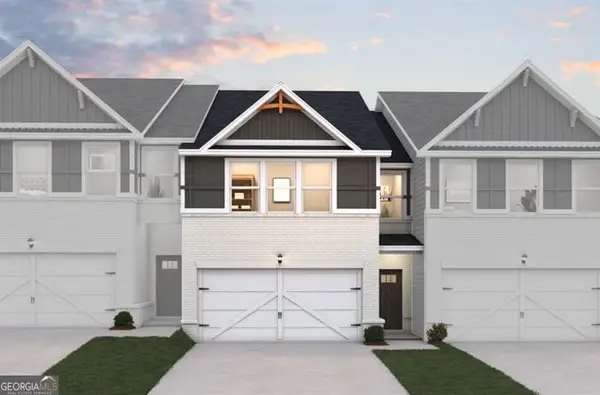 $364,990Active3 beds 3 baths1,880 sq. ft.
$364,990Active3 beds 3 baths1,880 sq. ft.4154 Wax Myrtle #18, Powder Springs, GA 30127
MLS# 10617162Listed by: Liberty Realty Professionals - New
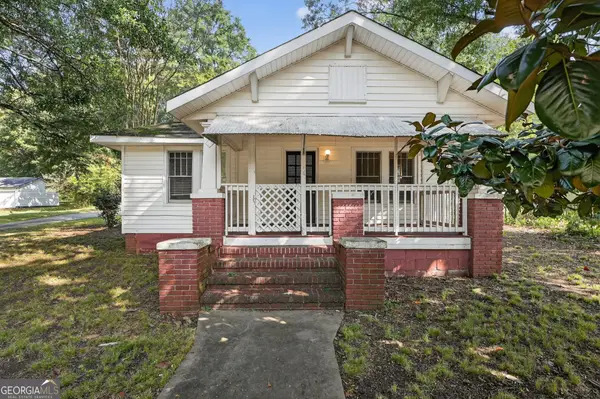 $184,900Active2 beds 1 baths1,105 sq. ft.
$184,900Active2 beds 1 baths1,105 sq. ft.4186 Atlanta Street, Powder Springs, GA 30127
MLS# 10617082Listed by: Trelora Realty, Inc. - New
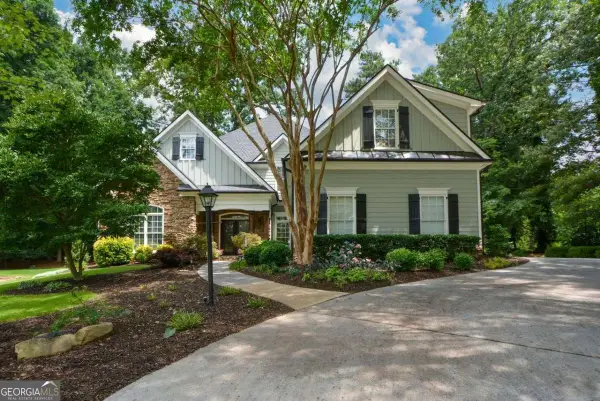 $627,400Active4 beds 4 baths3,824 sq. ft.
$627,400Active4 beds 4 baths3,824 sq. ft.700 Broadlands Lane, Powder Springs, GA 30127
MLS# 7658491Listed by: COLDWELL BANKER REALTY - Open Sun, 1 to 3pmNew
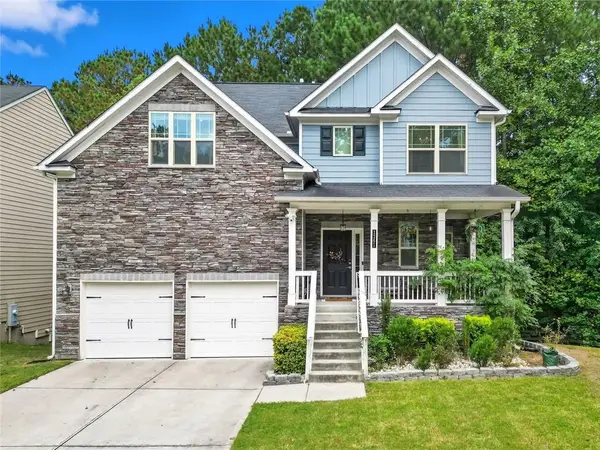 $429,900Active4 beds 3 baths2,808 sq. ft.
$429,900Active4 beds 3 baths2,808 sq. ft.1261 Silvercrest Court Court Sw, Powder Springs, GA 30127
MLS# 7659252Listed by: HESTER GROUP REALTORS - New
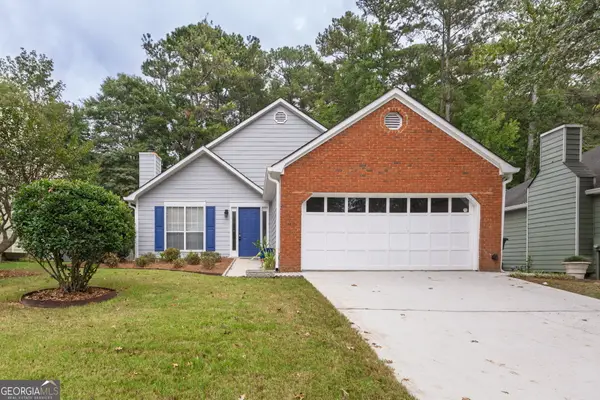 $325,000Active3 beds 2 baths1,656 sq. ft.
$325,000Active3 beds 2 baths1,656 sq. ft.3130 Nectar Drive, Powder Springs, GA 30127
MLS# 10616867Listed by: Maximum One Realty Greater Atlanta - New
 $1,050,000Active5 beds 5 baths3,696 sq. ft.
$1,050,000Active5 beds 5 baths3,696 sq. ft.1072 Sweet Mia Lane, Powder Springs, GA 30127
MLS# 7658688Listed by: ANSLEY REAL ESTATE| CHRISTIE'S INTERNATIONAL REAL ESTATE - New
 $1,000,000Active5 beds 5 baths3,696 sq. ft.
$1,000,000Active5 beds 5 baths3,696 sq. ft.1073 Sweet Mia Lane, Powder Springs, GA 30127
MLS# 7658704Listed by: ANSLEY REAL ESTATE| CHRISTIE'S INTERNATIONAL REAL ESTATE
