4140 Weston Drive, Powder Springs, GA 30127
Local realty services provided by:Better Homes and Gardens Real Estate Metro Brokers
Listed by: larry king404-441-5050
Office: atlanta communities
MLS#:7650934
Source:FIRSTMLS
Price summary
- Price:$355,500
- Price per sq. ft.:$225
About this home
Your First Home — and It’s Already Perfect!
Ready to stop renting and start building your future? This fully renovated, all-brick ranch in West Cobb makes it easy to take that first big step. Everything’s done — all you have to do is move in and make it yours.
The open layout gives you space to live, relax, and entertain without feeling cramped. The kitchen’s got sleek quartz countertops, modern finishes, and stylish touches like barn doors and designer lighting — the kind of upgrades you usually only see on Instagram.
Step outside to your oversized backyard and deck — ideal for cookouts, morning coffee, or just hanging out in the sunshine.
Located near top-rated schools, great shopping, and everyday essentials, this home hits the sweet spot of comfort, convenience, and peace of mind.
Homes this move-in ready don’t stay available for long — book your showing today and start your next chapter in a place you’ll be proud to call home.
Contact an agent
Home facts
- Year built:1967
- Listing ID #:7650934
- Updated:December 19, 2025 at 02:27 PM
Rooms and interior
- Bedrooms:3
- Total bathrooms:3
- Full bathrooms:2
- Half bathrooms:1
- Living area:1,580 sq. ft.
Heating and cooling
- Cooling:Ceiling Fan(s), Central Air
- Heating:Central
Structure and exterior
- Roof:Composition
- Year built:1967
- Building area:1,580 sq. ft.
- Lot area:0.23 Acres
Schools
- High school:McEachern
- Middle school:Tapp
- Elementary school:Varner
Utilities
- Water:Public, Water Available
- Sewer:Public Sewer, Sewer Available
Finances and disclosures
- Price:$355,500
- Price per sq. ft.:$225
- Tax amount:$575 (2024)
New listings near 4140 Weston Drive
- New
 $99,000Active0.69 Acres
$99,000Active0.69 Acres5085 Pindos Trail Sw, Powder Springs, GA 30127
MLS# 10659906Listed by: Coldwell Banker Realty - New
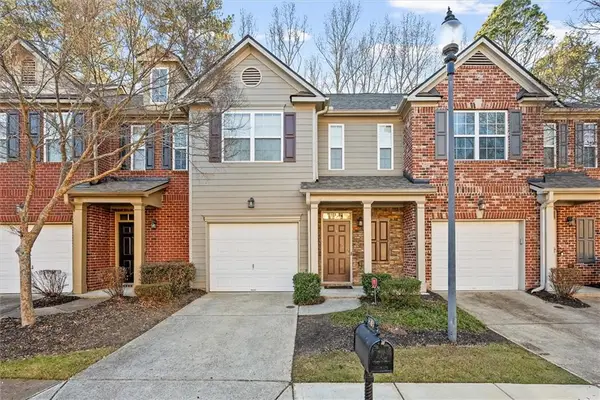 $268,000Active3 beds 3 baths1,676 sq. ft.
$268,000Active3 beds 3 baths1,676 sq. ft.3385 Thornbridge Drive, Powder Springs, GA 30127
MLS# 7693784Listed by: MISSION REALTY GROUP, LLC - Coming Soon
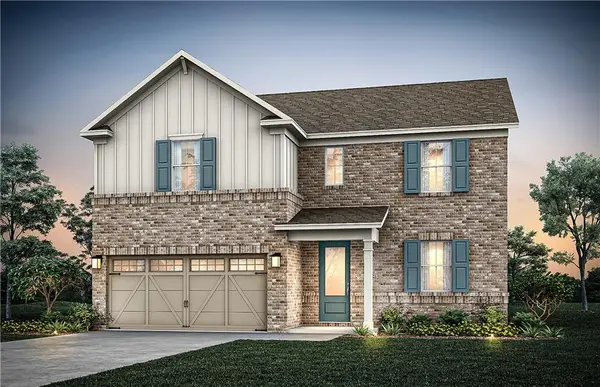 $504,990Coming Soon4 beds 4 baths
$504,990Coming Soon4 beds 4 baths4287 Gaydon Road, Powder Springs, GA 30127
MLS# 7693254Listed by: PULTE REALTY OF GEORGIA, INC. - New
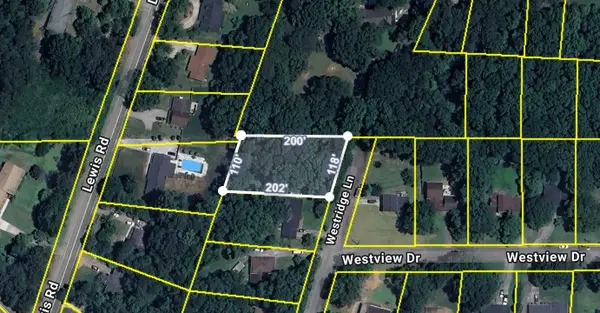 $20,000Active0.5 Acres
$20,000Active0.5 Acres4940 Westridge Lane, Powder Springs, GA 30127
MLS# 1525417Listed by: CRYE-LEIKE, REALTORS - New
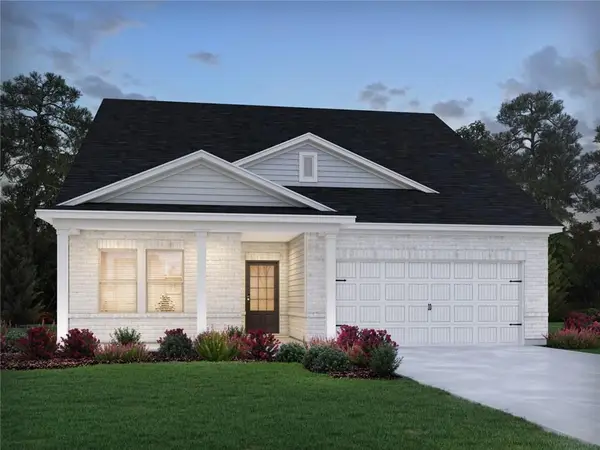 $486,980Active4 beds 3 baths2,412 sq. ft.
$486,980Active4 beds 3 baths2,412 sq. ft.3924 Ladiga Street, Powder Springs, GA 30127
MLS# 7692539Listed by: MERITAGE HOMES OF GEORGIA REALTY, LLC - New
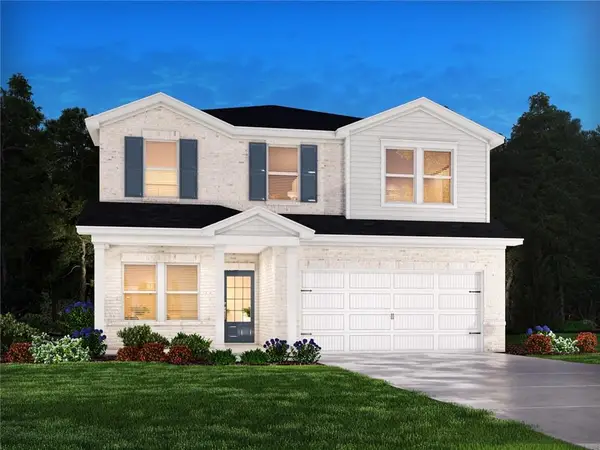 $449,990Active3 beds 3 baths2,135 sq. ft.
$449,990Active3 beds 3 baths2,135 sq. ft.3904 Ladiga Street, Powder Springs, GA 30127
MLS# 7692540Listed by: MERITAGE HOMES OF GEORGIA REALTY, LLC - Coming Soon
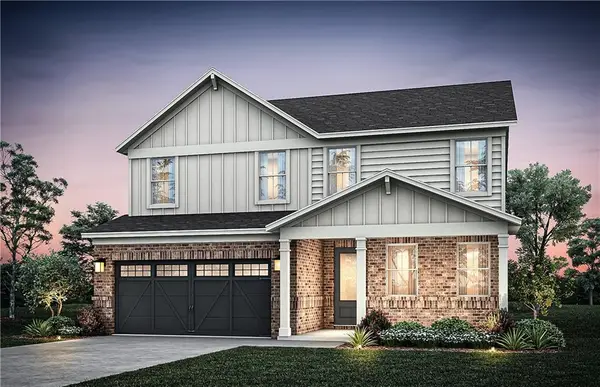 $449,990Coming Soon4 beds 3 baths
$449,990Coming Soon4 beds 3 baths4286 Gaydon Road, Powder Springs, GA 30127
MLS# 7693209Listed by: PULTE REALTY OF GEORGIA, INC. - New
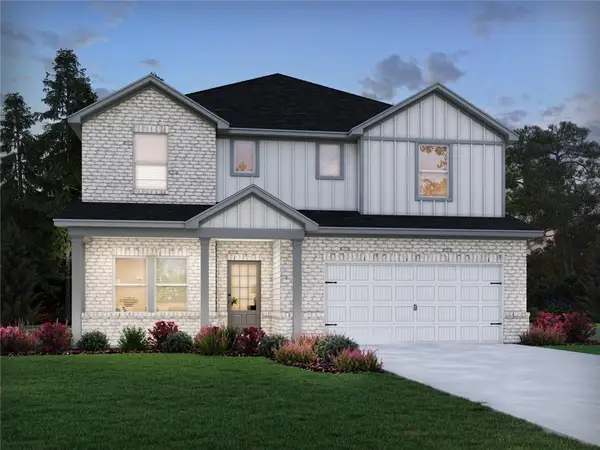 $516,980Active5 beds 4 baths2,950 sq. ft.
$516,980Active5 beds 4 baths2,950 sq. ft.3908 Ladiga Street, Powder Springs, GA 30127
MLS# 7692538Listed by: MERITAGE HOMES OF GEORGIA REALTY, LLC - New
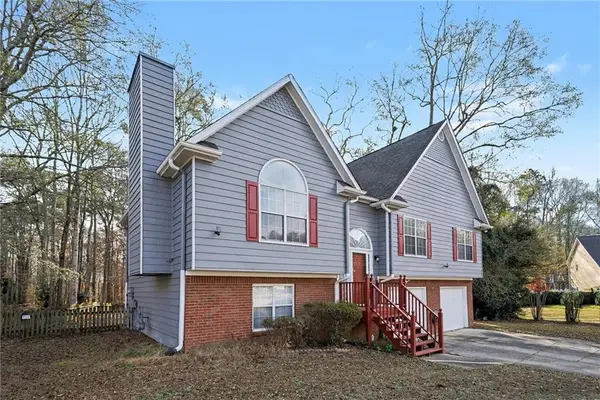 $450,000Active4 beds 2 baths2,396 sq. ft.
$450,000Active4 beds 2 baths2,396 sq. ft.3282 Eloise Drive, Powder Springs, GA 30127
MLS# 7693012Listed by: MARK SPAIN REAL ESTATE - New
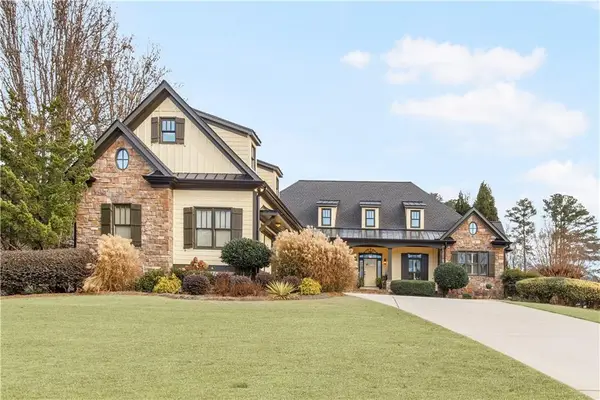 $1,375,000Active6 beds 5 baths6,600 sq. ft.
$1,375,000Active6 beds 5 baths6,600 sq. ft.154 Gold Leaf Trail, Powder Springs, GA 30127
MLS# 7693344Listed by: KELLER WILLIAMS REALTY SIGNATURE PARTNERS
