5010 Pindos Trail Sw, Powder Springs, GA 30127
Local realty services provided by:Better Homes and Gardens Real Estate Metro Brokers
5010 Pindos Trail Sw,Powder Springs, GA 30127
$2,275,000
- 6 Beds
- 5 Baths
- 8,311 sq. ft.
- Single family
- Active
Listed by: melissa llano
Office: keller williams realty partners
MLS#:7647605
Source:FIRSTMLS
Price summary
- Price:$2,275,000
- Price per sq. ft.:$273.73
- Monthly HOA dues:$62.08
About this home
VIEWS.....ohhhh, the VIEWS!!!! Very UNIQUE opportunity. Absolutely breathtaking LONG-RANGE VIEWS are enjoyed from one of the highest points in the whole of Cobb County! Imagine if you will, MOUNTAINSIDE LIVING in the heart of West Cobb. Why go to the north Georgia mountains when you can enjoy having a vacation every single day in your home? The GRAND entrance of this home is simply the teaser for the delights that await you inside. As you enter the home, rich, warm HARDWOOD floors grace the main floor. IMPRESSIVE entry is two-story and light-filled as it welcomes you into your safe place. TOP-OF-THE-LINE appliances decorate the kitchen that would be coveted by any chef! Gorgeously appointed with a sleek trim package you would expect. OWNER'S SUITE on the MAIN FLOOR is a true retreat to escape everyday life coupled with a to-die-for primary bath with a stand-alone tub, large shower, exceptional vanity space. The CLOSET for the Owner's Suite is extraordinarily SPACIOUS and a sight to behold. Also on the first floor you can find your Laundry Room, OFFICE/STUDY/LIBRARY, great room with VIEWS and access to your PRIVATE, oversized deck. As you walk up the GRAND STAIRCASE, the overlook allows you to peruse the beauty of your home from open walkway. The FOUR Secondary BEDROOMS are generous with spacious closets. ENORMOUS BONUS ROOM to be imagined as you please to suit your lifestyle. 3-CAR GARAGE allows for storage of your vehicles and functional drive allows for more guest parking. The TERRACE LEVEL boasts 2 levels of additional living space to make your own. Imagine the possibility of your theater room, a kitchenette, additional bedrooms and bath. The exterior porch can have a built-in hot tub if desired. It's all awaiting your touches to make it exactly what fits into your lifestyle. Home can be prepared for elevator (Optional upgrade.) All semi-custom at this point with allowances granted to make your own choices. Hurry so you can make this home uniquely YOURS. When the sun sets on the horizon and these coveted views belong to you, you will know you are HOME! ALL INFORMATION, INCLUDING SQUARE FOOTAGE IS APPROXIMATE AND SUBJECT TO CHANGE based on building needs and governing authority requirements. PLEASE do NOT walk site without permission and being accompanied by a team member since this is an active construction site!!! Site may be viewed clearly from the street. Disclaimer: Any and all renderings are possibilities/suggestions and are not the exact finished product.
Contact an agent
Home facts
- Year built:2026
- Listing ID #:7647605
- Updated:January 20, 2026 at 08:41 PM
Rooms and interior
- Bedrooms:6
- Total bathrooms:5
- Full bathrooms:5
- Living area:8,311 sq. ft.
Heating and cooling
- Cooling:Central Air
- Heating:Central, Forced Air, Natural Gas
Structure and exterior
- Roof:Composition
- Year built:2026
- Building area:8,311 sq. ft.
- Lot area:0.71 Acres
Schools
- High school:Harrison
- Middle school:Lost Mountain
- Elementary school:Vaughan
Utilities
- Water:Public, Water Available
- Sewer:Public Sewer, Sewer Available
Finances and disclosures
- Price:$2,275,000
- Price per sq. ft.:$273.73
- Tax amount:$1,990 (2024)
New listings near 5010 Pindos Trail Sw
- New
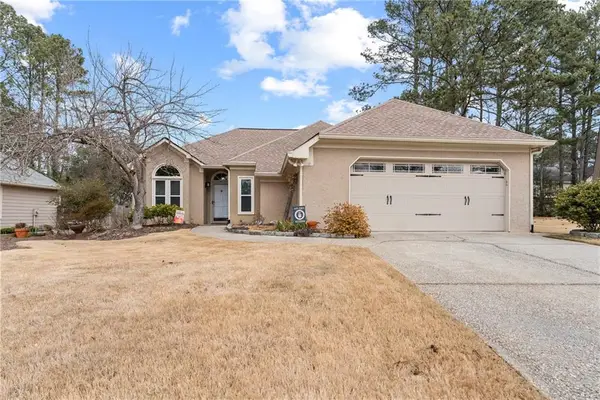 $345,000Active3 beds 2 baths1,356 sq. ft.
$345,000Active3 beds 2 baths1,356 sq. ft.4805 Hunter Trace, Powder Springs, GA 30127
MLS# 7705878Listed by: KELLER WILLIAMS REALTY SIGNATURE PARTNERS - New
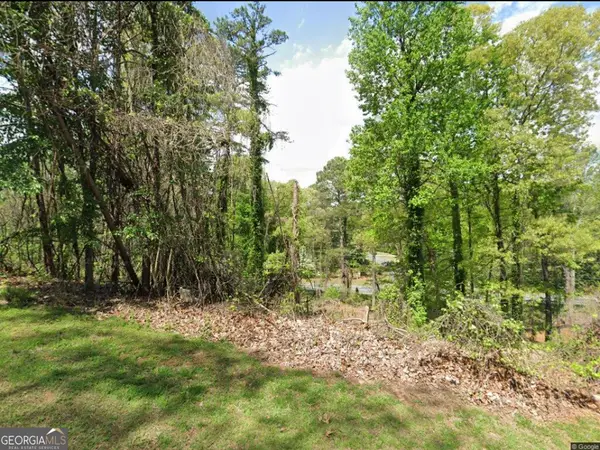 $75,000Active0.78 Acres
$75,000Active0.78 Acres216 Pindos Place Sw, Powder Springs, GA 30127
MLS# 10674878Listed by: SUMMIT PROPERTIES GROUP - Open Wed, 10am to 1pmNew
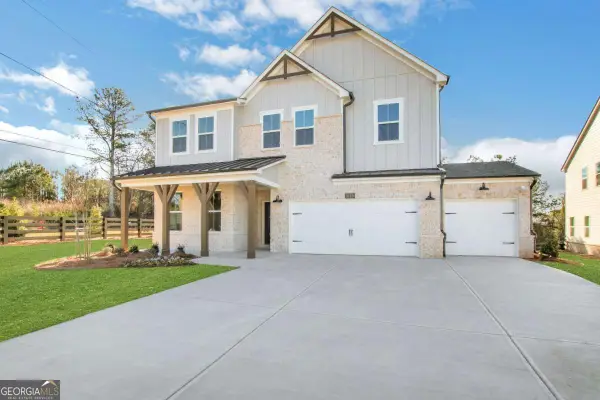 $760,490Active5 beds 4 baths
$760,490Active5 beds 4 baths5105 Hillside Haven Drive, Powder Springs, GA 30127
MLS# 10674776Listed by: Beazer Realty Corp. - New
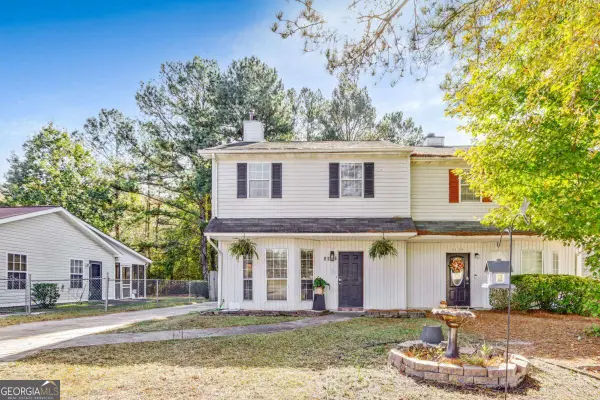 $200,000Active3 beds 3 baths
$200,000Active3 beds 3 baths3522 Ten Oaks Court, Powder Springs, GA 30127
MLS# 10674702Listed by: Your Home Sold Guaranteed Realty HOR - New
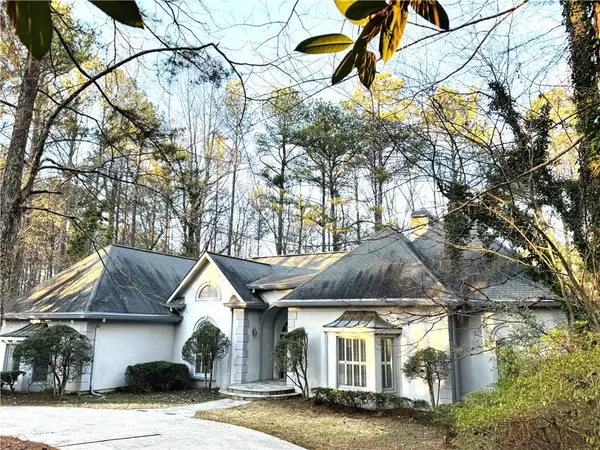 $700,000Active4 beds 5 baths6,110 sq. ft.
$700,000Active4 beds 5 baths6,110 sq. ft.100 Old Hickory Lane, Powder Springs, GA 30127
MLS# 7701154Listed by: ATLANTA FINE HOMES SOTHEBY'S INTERNATIONAL - New
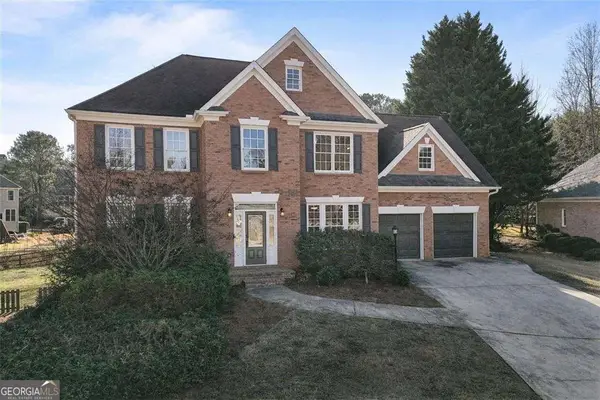 $625,000Active4 beds 4 baths4,106 sq. ft.
$625,000Active4 beds 4 baths4,106 sq. ft.1225 Fenmore Hall, Powder Springs, GA 30127
MLS# 10673870Listed by: 22one Realty Co - New
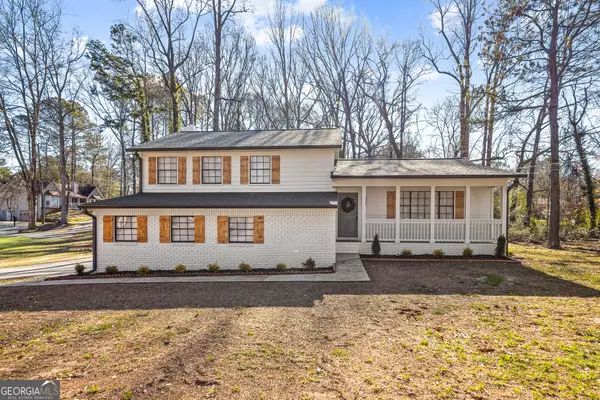 $298,500Active3 beds 2 baths
$298,500Active3 beds 2 baths4415 Abbey Way, Powder Springs, GA 30127
MLS# 10673765Listed by: Virtual Properties Realty.com - New
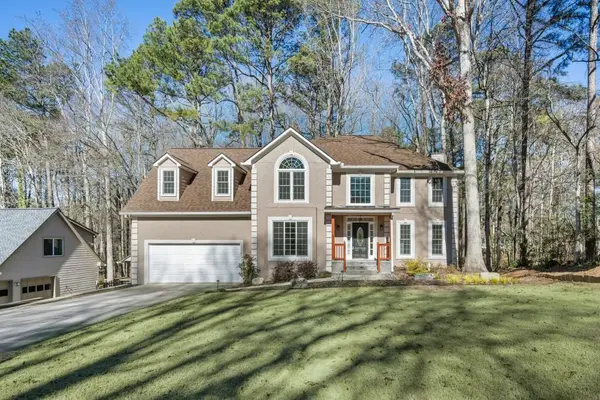 $525,000Active4 beds 3 baths2,817 sq. ft.
$525,000Active4 beds 3 baths2,817 sq. ft.5954 Henley Drive, Powder Springs, GA 30127
MLS# 7705366Listed by: ATLANTA FINE HOMES SOTHEBY'S INTERNATIONAL - New
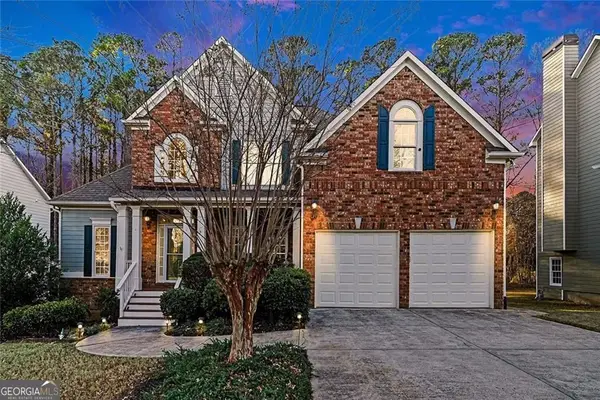 Listed by BHGRE$645,000Active6 beds 4 baths4,678 sq. ft.
Listed by BHGRE$645,000Active6 beds 4 baths4,678 sq. ft.1164 Amberton Lane, Powder Springs, GA 30127
MLS# 10672626Listed by: BHGRE Metro Brokers - New
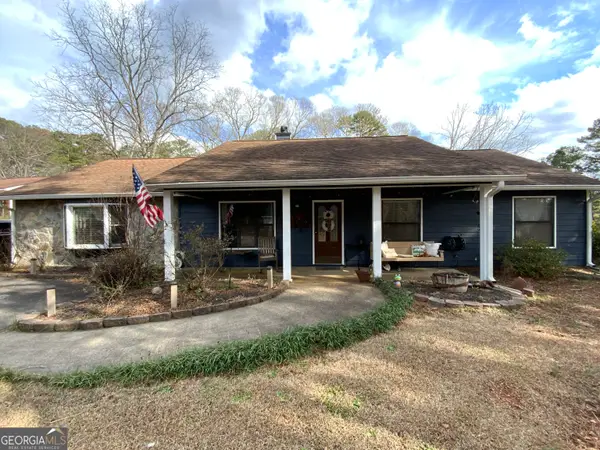 $330,000Active3 beds 2 baths1,888 sq. ft.
$330,000Active3 beds 2 baths1,888 sq. ft.5329 Memorial Lane, Powder Springs, GA 30127
MLS# 10672271Listed by: Integrity Realty Group
