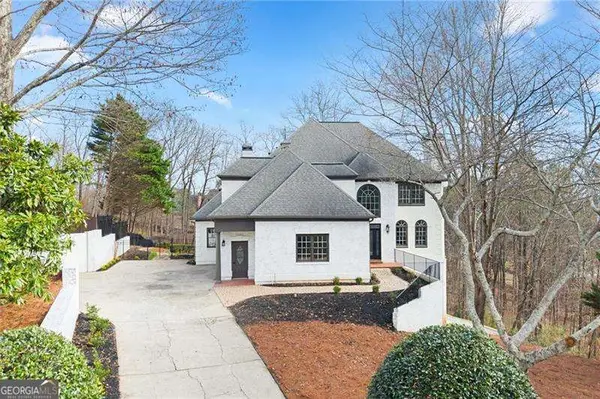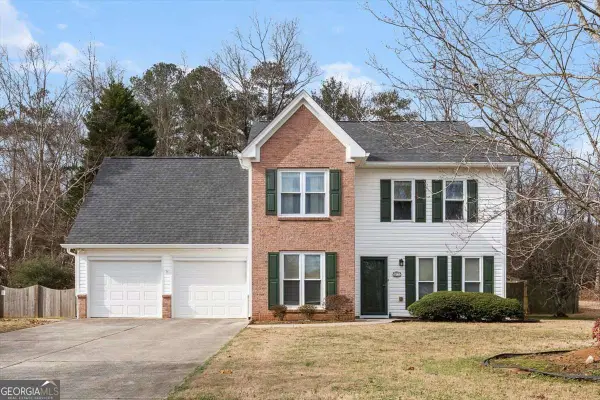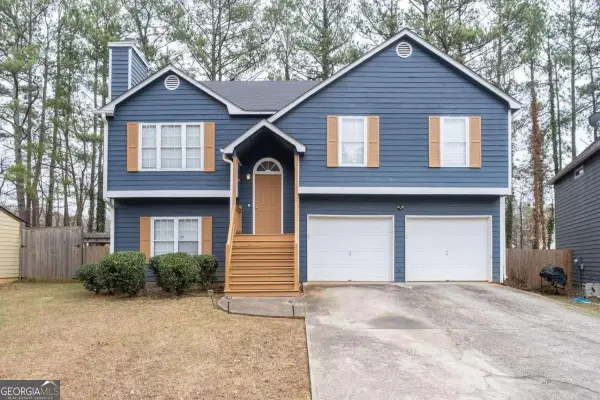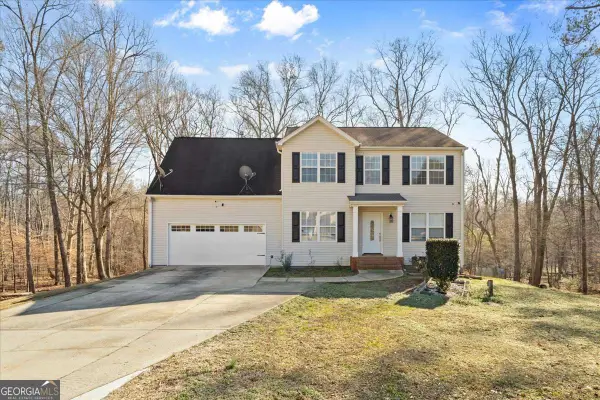675 Crest Line Trail, Powder Springs, GA 30127
Local realty services provided by:Better Homes and Gardens Real Estate Metro Brokers
675 Crest Line Trail,Powder Springs, GA 30127
$669,571
- 5 Beds
- 4 Baths
- 3,112 sq. ft.
- Single family
- Active
Listed by: julie kristin campbell
Office: loren realty, llc.
MLS#:7674910
Source:FIRSTMLS
Price summary
- Price:$669,571
- Price per sq. ft.:$215.16
- Monthly HOA dues:$79.17
About this home
READY NOW. Windsong's Wesleyan A plan—a 5-bedroom, 4-bath home thoughtfully designed with over 3,100 sq ft of upscale comfort in Ashbury Commons, a boutique West Cobb community. Step inside and be welcomed by warm Cinnamon Walnut flooring, rich Charcoal cabinetry, and a dramatic stacked mosaic backsplash that sets the tone for the gourmet kitchen. This kitchen is made for entertaining and features Viatera White Pearl quartz countertops, matte black accents, and stainless Frigidaire Gallery appliances. A private guest suite on the main floor offers flexibility, while the upstairs primary retreat stuns with a freestanding tub, bold black fixtures, and soothing Paradise Grey tilework. Every bathroom is a showcase of designer-selected quartz, tile, and hardware—creating spa-like moments throughout.
LIMITED-TIME INCENTIVE: Enjoy up to $15,000 in Flex Cash to use your way—toward closing costs, interest rate buy-down, design upgrades, or a price reduction (must close by 12/18/25 with preferred lender). Conveniently located near top-rated schools, parks, and shopping in vibrant West Cobb. Schedule your tour today—this home is ready when you are. CURRENTLY, THE PRICE INCLUDES FLEX CASH TOWARDS PRICE REDUCTION. ALL INCENTIVES ARE ONLY GOOD IF THE BUYER FINANCES WITH ONE OF WINDSONG'S PREFERRED LENDERS OR PAYS CASH.
Contact an agent
Home facts
- Year built:2025
- Listing ID #:7674910
- Updated:January 11, 2026 at 10:40 PM
Rooms and interior
- Bedrooms:5
- Total bathrooms:4
- Full bathrooms:4
- Living area:3,112 sq. ft.
Heating and cooling
- Cooling:Ceiling Fan(s), Central Air, Zoned
- Heating:Central, Heat Pump, Zoned
Structure and exterior
- Roof:Ridge Vents, Shingle
- Year built:2025
- Building area:3,112 sq. ft.
- Lot area:0.31 Acres
Schools
- High school:Harrison
- Middle school:Lost Mountain
- Elementary school:Vaughan
Utilities
- Water:Public, Water Available
- Sewer:Public Sewer, Sewer Available
Finances and disclosures
- Price:$669,571
- Price per sq. ft.:$215.16
New listings near 675 Crest Line Trail
- New
 $339,900Active3 beds 2 baths
$339,900Active3 beds 2 baths1330 Casteel Road, Powder Springs, GA 30127
MLS# 10669698Listed by: Fathom Realty GA, LLC - Coming Soon
 $759,000Coming Soon5 beds 4 baths
$759,000Coming Soon5 beds 4 baths454 Julia Drive, Powder Springs, GA 30127
MLS# 7702105Listed by: ATLANTA COMMUNITIES - New
 $630,000Active3 beds 3 baths
$630,000Active3 beds 3 baths2720 New Macland Road, Powder Springs, GA 30127
MLS# 10669562Listed by: The Real Estate Office Inc. - New
 $340,000Active4 beds 3 baths1,982 sq. ft.
$340,000Active4 beds 3 baths1,982 sq. ft.3710 Hopkins Road, Powder Springs, GA 30127
MLS# 7701906Listed by: MAXIMUM ONE EXECUTIVE REALTORS - New
 $1,175,000Active6 beds 6 baths5,693 sq. ft.
$1,175,000Active6 beds 6 baths5,693 sq. ft.539 Schofield Drive, Powder Springs, GA 30127
MLS# 10669167Listed by: Atlanta Communities - New
 $1,150,000Active5 beds 4 baths4,298 sq. ft.
$1,150,000Active5 beds 4 baths4,298 sq. ft.3955 Hiram Lithia Springs Road Sw, Powder Springs, GA 30127
MLS# 10669032Listed by: One Nest Georgia Inc. - New
 $390,909Active3 beds 2 baths1,792 sq. ft.
$390,909Active3 beds 2 baths1,792 sq. ft.3904 Shelleydale Drive, Powder Springs, GA 30127
MLS# 10668902Listed by: Atlanta Communities - New
 $339,900Active4 beds 3 baths
$339,900Active4 beds 3 baths877 Bramlett Way, Powder Springs, GA 30127
MLS# 10668447Listed by: Atlanta Communities - New
 $300,000Active4 beds 3 baths
$300,000Active4 beds 3 baths3879 Morning Dew Way, Powder Springs, GA 30127
MLS# 10668046Listed by: Coldwell Banker Realty - New
 $397,000Active5 beds 5 baths
$397,000Active5 beds 5 baths48 Crestview Court, Powder Springs, GA 30127
MLS# 10667651Listed by: The Realty Group
