731 Crest Line Trail, Powder Springs, GA 30127
Local realty services provided by:Better Homes and Gardens Real Estate Metro Brokers
731 Crest Line Trail,Powder Springs, GA 30127
$662,714
- 5 Beds
- 4 Baths
- 3,112 sq. ft.
- Single family
- Pending
Listed by:earl adams
Office:loren realty, llc.
MLS#:7643794
Source:FIRSTMLS
Price summary
- Price:$662,714
- Price per sq. ft.:$212.95
- Monthly HOA dues:$79.17
About this home
Wesleyan “C” Plan | Designer Finishes | $15K Flex Cash Incentive. Move-in ready and beautifully appointed, this 5-bedroom, 4-bath Wesleyan “C” plan at Ashbury Commons offers over 3,100 square feet of elevated living. The main level features 10’ ceilings, a private guest suite, and a gourmet kitchen with Cashew Quincy cabinets, Carrara Breve quartz, and a statement gloss tile backsplash. The open-concept layout flows into a spacious great room with a designer fireplace and covered patio. Upstairs, the primary suite boasts a freestanding tub, Gray Lagoon quartz, and Serenity Light Grey tile throughout. Additional upgrades include LVP flooring, matte black lighting, and Moen nickel fixtures. Limited-Time Offer: Up to $15,000 in Flex Cash—use toward closing costs, rate buy-down, design upgrades, or price reduction (with preferred lender; must close by 12/18/25). Located in Windsong’s boutique West Cobb community near top-rated schools, shopping, and parks. Schedule your private tour today!
Contact an agent
Home facts
- Year built:2025
- Listing ID #:7643794
- Updated:September 30, 2025 at 07:13 AM
Rooms and interior
- Bedrooms:5
- Total bathrooms:4
- Full bathrooms:4
- Living area:3,112 sq. ft.
Heating and cooling
- Cooling:Ceiling Fan(s), Central Air, Zoned
- Heating:Central, Heat Pump, Zoned
Structure and exterior
- Roof:Ridge Vents, Shingle
- Year built:2025
- Building area:3,112 sq. ft.
- Lot area:0.31 Acres
Schools
- High school:Harrison
- Middle school:Lost Mountain
- Elementary school:Vaughan
Utilities
- Water:Public, Water Available
- Sewer:Public Sewer, Sewer Available
Finances and disclosures
- Price:$662,714
- Price per sq. ft.:$212.95
New listings near 731 Crest Line Trail
- New
 $650,000Active3 beds 3 baths3,368 sq. ft.
$650,000Active3 beds 3 baths3,368 sq. ft.4796 Dallas Highway, Powder Springs, GA 30127
MLS# 7655929Listed by: HOMESMART - New
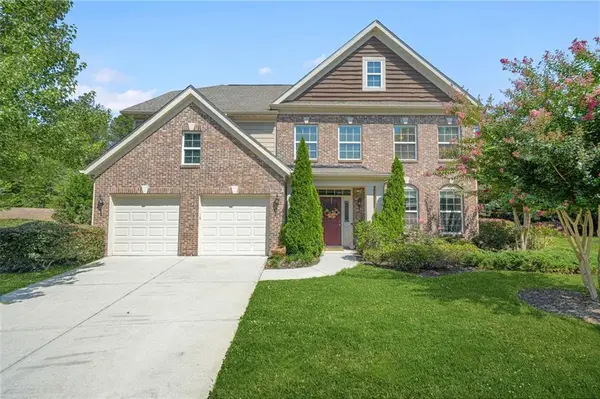 $575,000Active5 beds 4 baths3,910 sq. ft.
$575,000Active5 beds 4 baths3,910 sq. ft.2015 Augustine Trace, Powder Springs, GA 30127
MLS# 7657080Listed by: COLDWELL BANKER REALTY - New
 $485,000Active5 beds 3 baths3,074 sq. ft.
$485,000Active5 beds 3 baths3,074 sq. ft.5143 Olive Branch Circle, Powder Springs, GA 30127
MLS# 7656912Listed by: EXP REALTY, LLC. - New
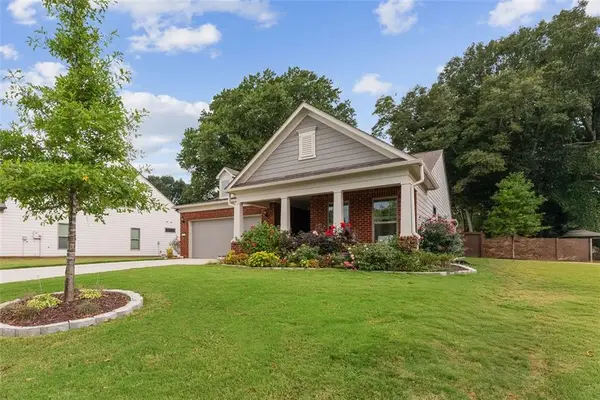 $525,000Active2 beds 2 baths2,290 sq. ft.
$525,000Active2 beds 2 baths2,290 sq. ft.2728 Bateman Street Sw, Powder Springs, GA 30127
MLS# 7656831Listed by: EXIT GRASSROOTS REALTY - New
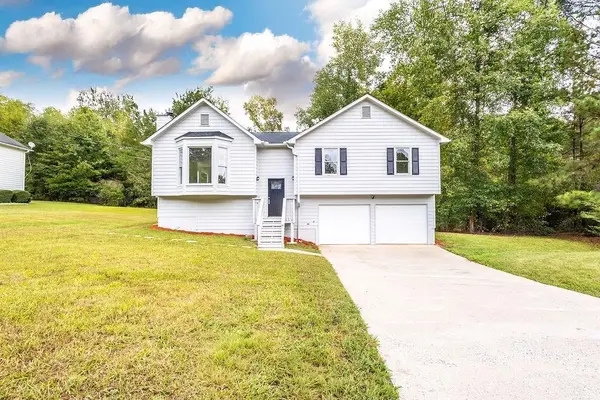 $294,999Active4 beds 2 baths1,372 sq. ft.
$294,999Active4 beds 2 baths1,372 sq. ft.231 Breckenridge Lane, Powder Springs, GA 30127
MLS# 7656476Listed by: ATLANTA COMMUNITIES - Open Wed, 1 to 5pmNew
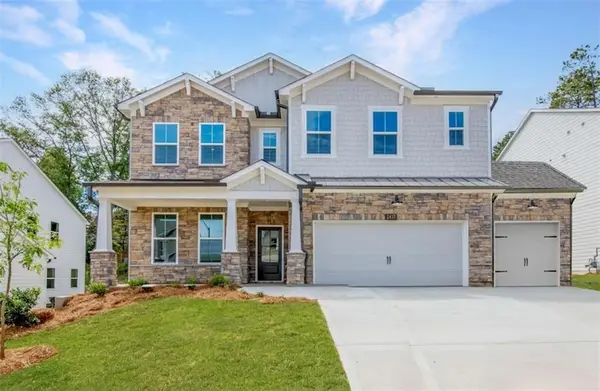 $759,990Active5 beds 4 baths3,133 sq. ft.
$759,990Active5 beds 4 baths3,133 sq. ft.5117 Hillside Haven Drive, Powder Springs, GA 30127
MLS# 7656628Listed by: BEAZER REALTY CORP. - New
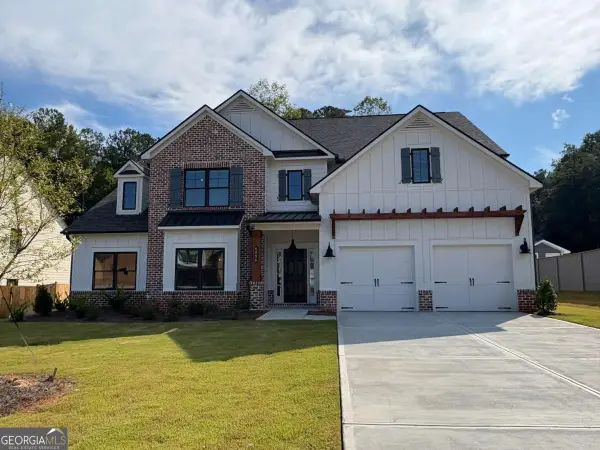 $678,570Active4 beds 4 baths3,248 sq. ft.
$678,570Active4 beds 4 baths3,248 sq. ft.4696 SW Cooling Water Circle #LOT 18, Powder Springs, GA 30127
MLS# 10613840Listed by: KFH Realty, LLC - New
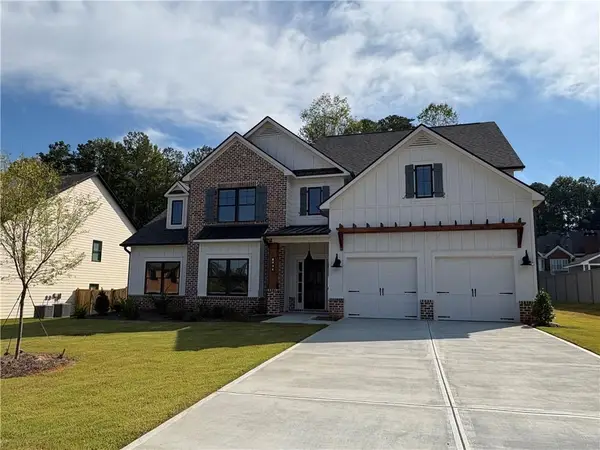 $678,570Active4 beds 4 baths3,248 sq. ft.
$678,570Active4 beds 4 baths3,248 sq. ft.4696 Cooling Water Circle, Powder Springs, GA 30127
MLS# 7656468Listed by: KFH REALTY, LLC. - New
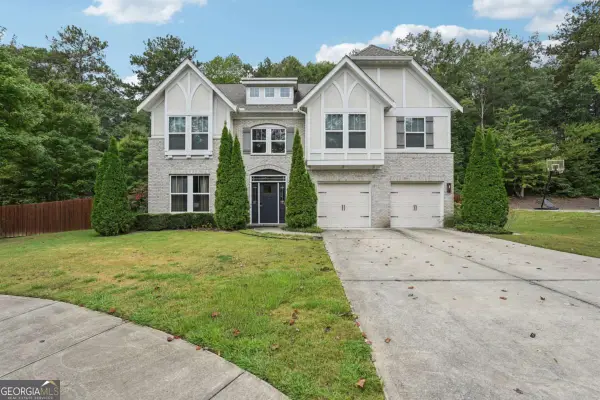 $549,999Active4 beds 3 baths3,345 sq. ft.
$549,999Active4 beds 3 baths3,345 sq. ft.2030 Youngstown Place, Powder Springs, GA 30127
MLS# 10613612Listed by: Century 21 Results - New
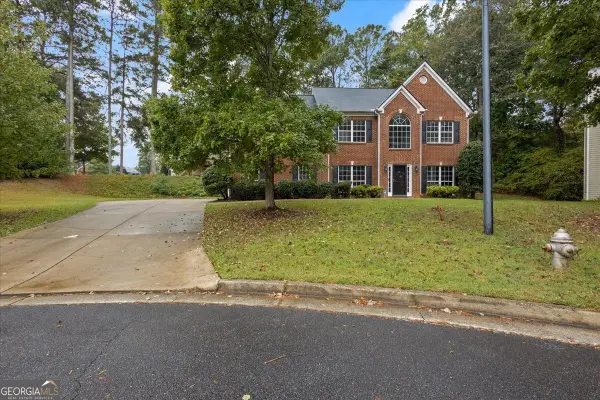 Listed by BHGRE$459,000Active4 beds 3 baths3,288 sq. ft.
Listed by BHGRE$459,000Active4 beds 3 baths3,288 sq. ft.3155 Thornbush Court, Powder Springs, GA 30127
MLS# 10613616Listed by: BHGRE Metro Brokers
