243 Degroff Lane, Rabun Gap, GA 30568
Local realty services provided by:Better Homes and Gardens Real Estate Metro Brokers
243 Degroff Lane,Rabun Gap, GA 30568
$469,000
- 3 Beds
- 2 Baths
- 2,184 sq. ft.
- Single family
- Active
Listed by: lynda hester, lynda hester770-480-5161, lynda@lyndahester.com
Office: rabun realty
MLS#:10537252
Source:METROMLS
Price summary
- Price:$469,000
- Price per sq. ft.:$214.74
About this home
Private Mountain Retreat in Desirable Wolffork Valley! Escape to peace, privacy, and picture-perfect views in the heart of beautiful Wolffork Valley. This hidden gem sits on 1.1 acres bordering US Forestry land-offering rare seclusion just 10 minutes from the charming town of Clayton. A brand-new concrete driveway welcomes you to this delightful surprise perched on a gentle rise, featuring Hardie plank siding, quality trim, and a metal roof built for low-maintenance living. Inside, you'll find the open-concept great room is warm and welcoming with vaulted ceilings, wide plank ceramic tile floors, a cozy gas fireplace, and abundant natural light. The state-of-the-art kitchen boasts custom cabinetry, stainless steel appliances, a walk-in pantry, gorgeous granite countertops, and a large island with a breakfast bar-perfect for casual meals or entertaining. The main level includes kitchen, living, dining, and two spacious bedrooms and a lovely bathroom with a double vanity completes the main level. Downstairs, the walk-out lower level expands your living space with a large family room anchored by a charming pellet stove that can heat the entire home. A third bedroom, full bath, and convenient laundry area complete this level. The drive-under garage and carport are more than practical-they double as a fantastic workshop or "man cave," fully equipped with built-in storage, shelving, and room for all your projects. And then there's the showpiece: a massive, vaulted-ceiling porch where you'll spend endless hours surrounded by nature, watching wildlife, and taking in the stunning seasonal views of the valley and surrounding mountains. Located just minutes from farm-to-table restaurants, art galleries, boutiques, and antique shops in downtown Clayton-and surrounded by outdoor adventures like hiking, fishing, horseback riding, and three nearby state parks-this home has it all.
Contact an agent
Home facts
- Year built:2011
- Listing ID #:10537252
- Updated:February 25, 2026 at 11:42 AM
Rooms and interior
- Bedrooms:3
- Total bathrooms:2
- Full bathrooms:2
- Living area:2,184 sq. ft.
Heating and cooling
- Cooling:Ceiling Fan(s), Central Air, Electric, Heat Pump
- Heating:Central, Electric, Heat Pump
Structure and exterior
- Roof:Metal
- Year built:2011
- Building area:2,184 sq. ft.
- Lot area:1.1 Acres
Schools
- High school:Rabun
- Middle school:Rabun
- Elementary school:Rabun
Utilities
- Water:Public, Water Available
- Sewer:Septic Tank
Finances and disclosures
- Price:$469,000
- Price per sq. ft.:$214.74
- Tax amount:$2,541 (23)
New listings near 243 Degroff Lane
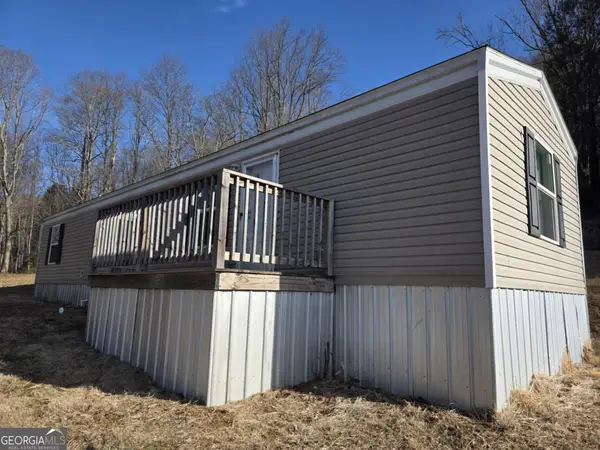 $165,000Active2 beds 1 baths784 sq. ft.
$165,000Active2 beds 1 baths784 sq. ft.221B Cathey Road, Mountain City, GA 30562
MLS# 10686941Listed by: Poss Realty- New
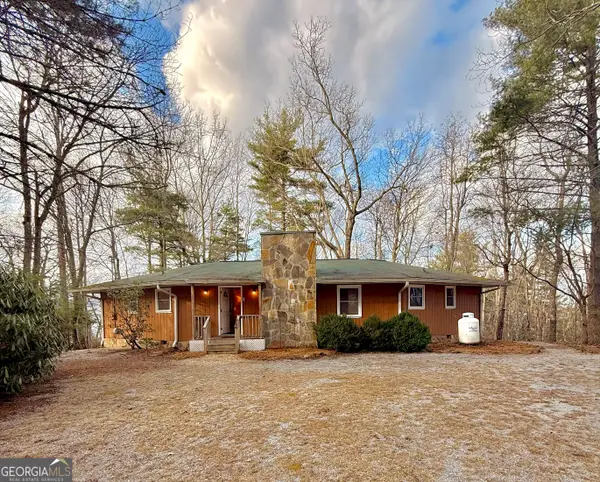 $294,900Active2 beds 2 baths1,572 sq. ft.
$294,900Active2 beds 2 baths1,572 sq. ft.130 Ivy Trail, Rabun Gap, GA 30568
MLS# 10696627Listed by: Mountain Sotheby's International - New
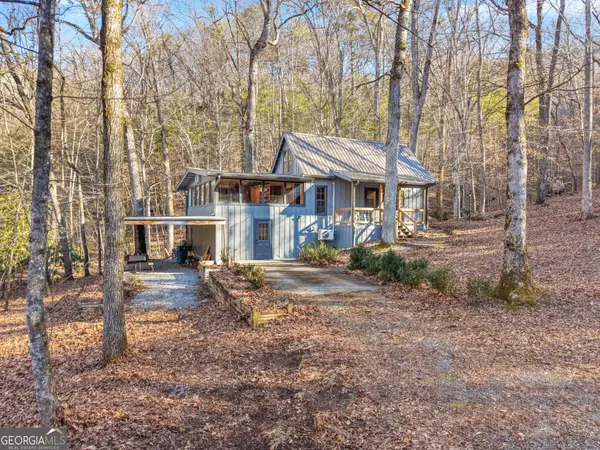 $375,000Active2 beds 2 baths1,501 sq. ft.
$375,000Active2 beds 2 baths1,501 sq. ft.355 Henslee Hollow Lane, Rabun Gap, GA 30568
MLS# 10692310Listed by: Poss Realty 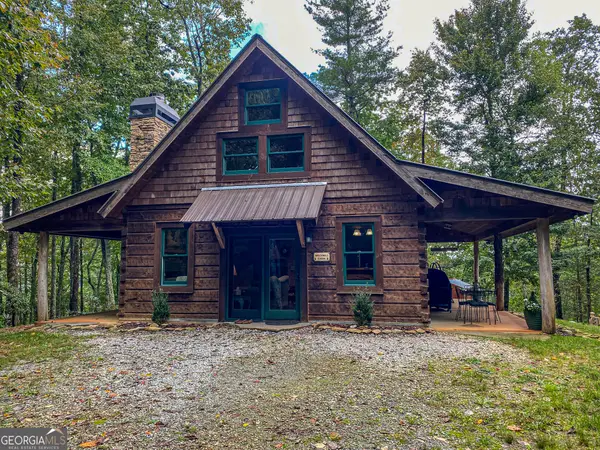 $399,900Active2 beds 2 baths1,110 sq. ft.
$399,900Active2 beds 2 baths1,110 sq. ft.513 Coleman Heights, Rabun Gap, GA 30568
MLS# 10660616Listed by: Durpo Realty Associates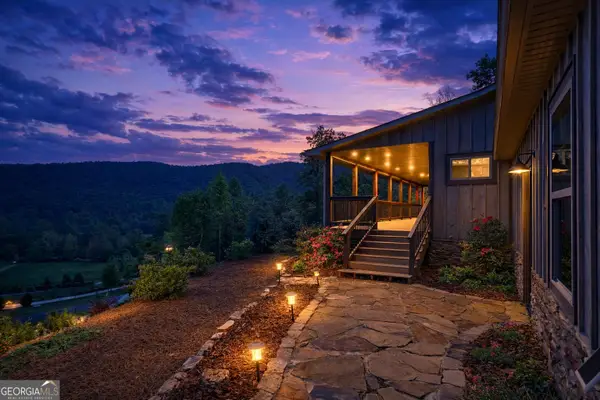 $599,000Active3 beds 4 baths1,800 sq. ft.
$599,000Active3 beds 4 baths1,800 sq. ft.137 Olds Mountain Peak Road, Rabun Gap, GA 30568
MLS# 10686933Listed by: BHHS Georgia Properties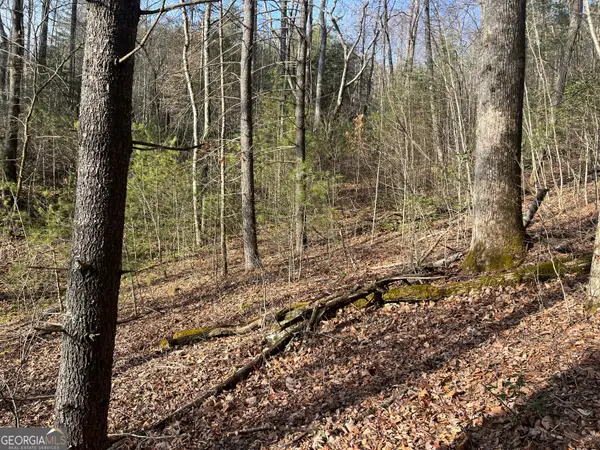 $38,500Active3.83 Acres
$38,500Active3.83 Acres0 Winter Ct, Dillard, GA 30537
MLS# 10686546Listed by: Poss Realty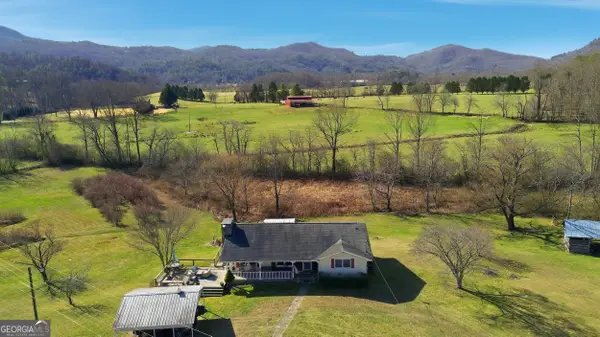 $412,500Active3 beds 1 baths2,702 sq. ft.
$412,500Active3 beds 1 baths2,702 sq. ft.190 Legendary Lane, Rabun Gap, GA 30568
MLS# 10680707Listed by: Poss Realty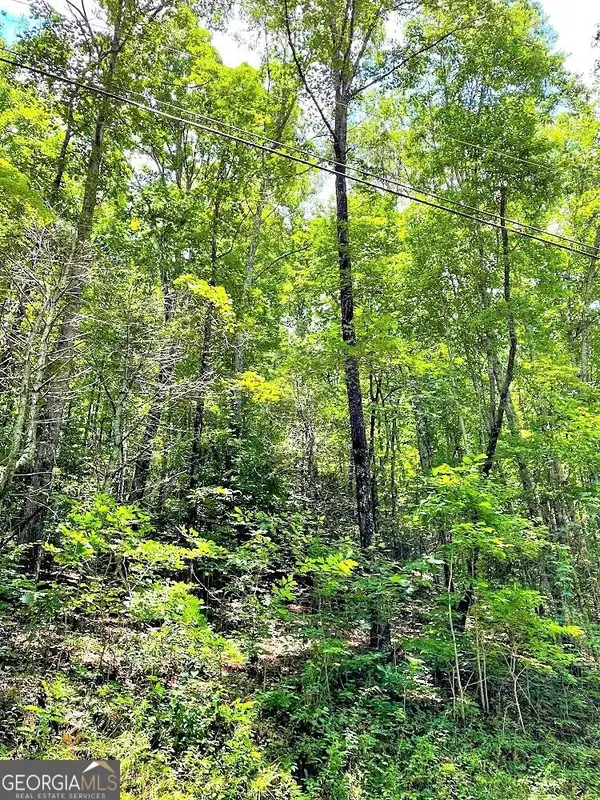 $329,900Active32.61 Acres
$329,900Active32.61 Acres0 Blue Ridge Gap Road, Rabun Gap, GA 30568
MLS# 10679893Listed by: U S Land & Farms, LLC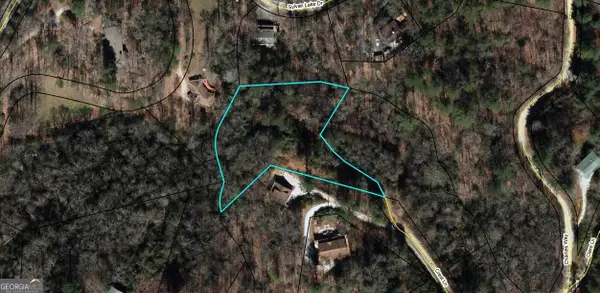 $40,000Active1.03 Acres
$40,000Active1.03 Acres0 Crest Lane #LOT 5, Rabun Gap, GA 30568
MLS# 10678201Listed by: Poss Realty $38,000Active1.26 Acres
$38,000Active1.26 Acres0 Alto Lane, Rabun Gap, GA 30568
MLS# 10669756Listed by: Keller Williams Lanier Partners

