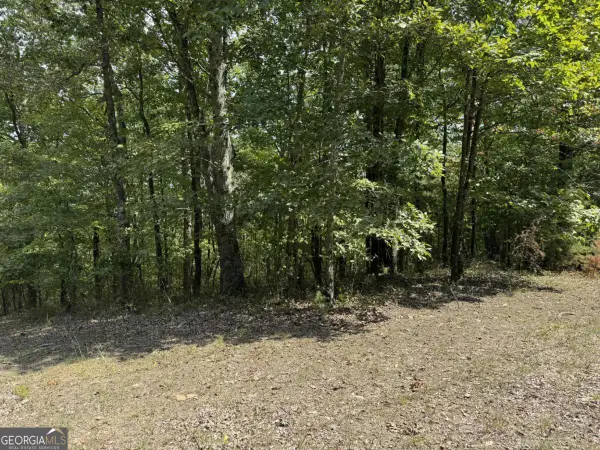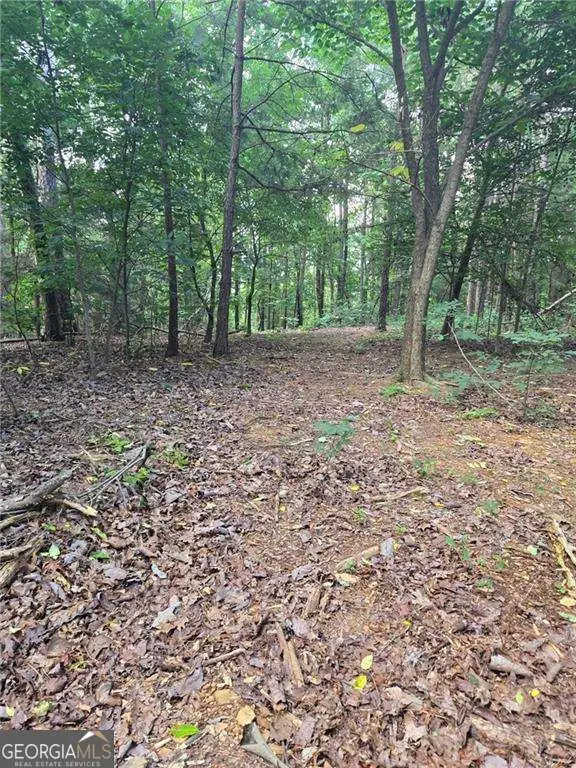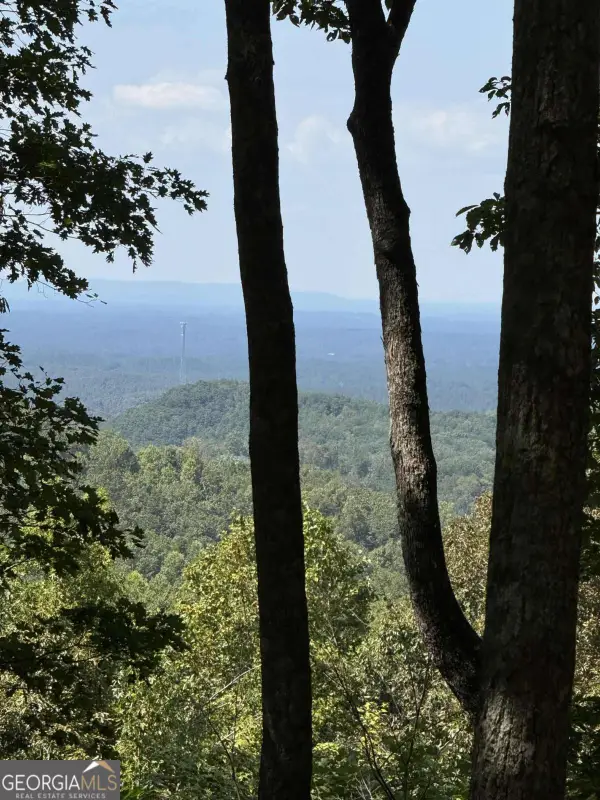635 Long Branch Trail, Ranger, GA 30734
Local realty services provided by:Better Homes and Gardens Real Estate Metro Brokers
635 Long Branch Trail,Ranger, GA 30734
$799,000
- 2 Beds
- 3 Baths
- 2,448 sq. ft.
- Single family
- Pending
Listed by:samantha lusk
Office:samantha lusk & associates realty, inc.
MLS#:7597694
Source:FIRSTMLS
Price summary
- Price:$799,000
- Price per sq. ft.:$326.39
About this home
INCREDIBLE 52+/- ACRE RETREAT NESTLED IN THE NORTH GEORGIA MOUNTAINS! If PRIVACY and NATURE are your goals, welcome home to this fabulous property with OPEN LAND, WOODED AREAS WITH HARDWOODS galore, LUXURIOUS CABIN and FABULOUS VIEWS of surrounding peaks. Drive through peaceful mountain roads to the end of a cul-de-sac and into an IMPRESSIVE GATED ENTRANCE, monitored by security system, which is serviced by fiber and has several cameras set to observe activity at the gate, on the driveway, and outside the home. This system may also be tied to the internet for visibility from your phone. Water lines run the full length of the driveway with spigots located strategically from home to gate. FRUIT TREES, fruit bushes, and flowering shrubs line the crush and run entrance, and electricity has been extended to the area for ease of landscape maintenance. 2+/- MILES OF TRAILS for hiking, riding, or ATVs meander from the drive to access STOCKED PONDS, DEER PLOTS and POTENTIAL FUTURE BUILDING SITES. Several deer stands placed at key locations for hunters simply observing fauna. Ample exterior storage with 2- 40' CONTAINERS as well as poles placed for future 40' x 60' pole barn. GARDEN AREA and large rock fire pit are near the end of the drive close to the home. COVERED SHOOTING RANGE looks off into the distance, with metal targets placed as far away as 200 yards. Also perfect for shooting skeet, and can even be used for competitive events! The original home was constructed in 2008, and painted in 2024. The main living area is accessed from the two year old upstairs decks that border two sides of the home. Handy, hidden gun storage is in place in the wall. The deck area to the left of the entrance is covered and has a large, handmade resin river table with a propane-fed fire pit, and the roof is adorned with lights for those nights you may wish to enjoy al fresco meals or entertaining outside. (Seats 10, and patio furniture to remain.) From the deck, enter a cozy den/kitchen area complete with a GAS-FED STACKED STONE FIREPLACE, granite counters, gas stove, new dishwasher and microwave, 2-year-old frig, and pine walls. NEW 500 GALLON PROPANE TANK provides fuel for heating, cooking, and gas fireplaces. 560’ DEEP WELL completely replaced in 2023, and septic system serviced and pumped in 2024. THE LARGEST MASTER SUITE, constructed in 2022, is a massive, relaxing oasis with 2 sets of french doors in a faux brick wall leading onto the deck that overlooks the southern end of the property, a stacked stone, gas log fireplace with remote, and a gorgeous antler chandelier flanked by two ceiling fans. Its bath has a granite double vanity in dark cabinetry, shiplap walls, heated floors, and a tub/shower combo, beautifully tiled with pebble and faux brick that ties into the exterior wall in the bedroom. SECONDARY MASTER is surrounded by pine walls, and has a bath with tub/shower combo tiled similar to other bath. Downstairs carport area is not finished as a garage, but has a wood burning fireplace insert if new owners would like to finish the area as a downstairs retreat. Under the main house space is an 800SF shop - heated and cooled with huge barn doors on each end. Work bench along one wall with overhead storage along both sides. Large enough to drive a tractor in if needed. The dog kennel area has automatic watering station and indoor/outdoor space for pets to go between freely. The downstairs SAFE WILL REMAIN WITH THE PROPERTY. There is also a COVERED TRACTOR/EQUIPMENT STORAGE AREA that spans the width of the home just outside the workshop. The recent installation of NEW HVAC UNITS, ROOF, and well pump are a huge plus when considering future routine maintenance costs. This ONE-OF-A-KIND PROPERTY offering so many attributes that are missing in the hustle and bustle of cities and suburbs is a rare find, and could be just the homestead you have been yearning for! (Farm equipment negotiable separate from the purchase).
Contact an agent
Home facts
- Year built:2008
- Listing ID #:7597694
- Updated:September 25, 2025 at 07:11 AM
Rooms and interior
- Bedrooms:2
- Total bathrooms:3
- Full bathrooms:2
- Half bathrooms:1
- Living area:2,448 sq. ft.
Heating and cooling
- Cooling:Central Air
- Heating:Central
Structure and exterior
- Roof:Metal
- Year built:2008
- Building area:2,448 sq. ft.
- Lot area:52.2 Acres
Schools
- High school:Pickens
- Middle school:Pickens - Other
- Elementary school:Hill City
Utilities
- Water:Well
- Sewer:Septic Tank
Finances and disclosures
- Price:$799,000
- Price per sq. ft.:$326.39
- Tax amount:$5,465 (2024)
New listings near 635 Long Branch Trail
- New
 $575,000Active4 beds 3 baths
$575,000Active4 beds 3 baths6494 Nicklesville Road Ne, Ranger, GA 30734
MLS# 10598686Listed by: Atlanta Communities - New
 $15,500Active1.43 Acres
$15,500Active1.43 Acres945 Longbranch Drive, Ranger, GA 30734
MLS# 10599425Listed by: CONDOS AND HOMES FLORIDA - New
 $31,468Active1.07 Acres
$31,468Active1.07 Acres1267 Jewel Court Ne, Ranger, GA 30734
MLS# 10599698Listed by: Red Barn Realty Group - New
 $31,468Active1.74 Acres
$31,468Active1.74 Acres1417 Foxhound Trail Ne, Ranger, GA 30734
MLS# 10599780Listed by: Red Barn Realty Group - New
 $15,000Active1.4 Acres
$15,000Active1.4 Acres32 Antler Court #2, Ranger, GA 30734
MLS# 10600315Listed by: Berkshire Hathaway HomeServices Georgia Properties - New
 $250,000Active3 beds 1 baths
$250,000Active3 beds 1 baths167 Jasmine Drive Ne, Ranger, GA 30734
MLS# 10600351Listed by: Red Barn Realty Group - New
 $75,000Active4.31 Acres
$75,000Active4.31 Acres155 Banks Chapel Road Ne, Ranger, GA 30734
MLS# 10600464Listed by: Anchor Real Estate Advisors - New
 $34,000Active1.18 Acres
$34,000Active1.18 Acres1005 Mayfield Lane Ne, Ranger, GA 30734
MLS# 10601343Listed by: Red Barn Realty Group - New
 $295,000Active2 beds 2 baths1,728 sq. ft.
$295,000Active2 beds 2 baths1,728 sq. ft.1192 Pleasant Hill Road Ne, Ranger, GA 30734
MLS# 10606946Listed by: Elite Group Georgia llc - New
 $10,500Active2.18 Acres
$10,500Active2.18 Acres169 Jasmine Drive Ne, Ranger, GA 30734
MLS# 10603370Listed by: Samantha Lusk & Associates Realty
